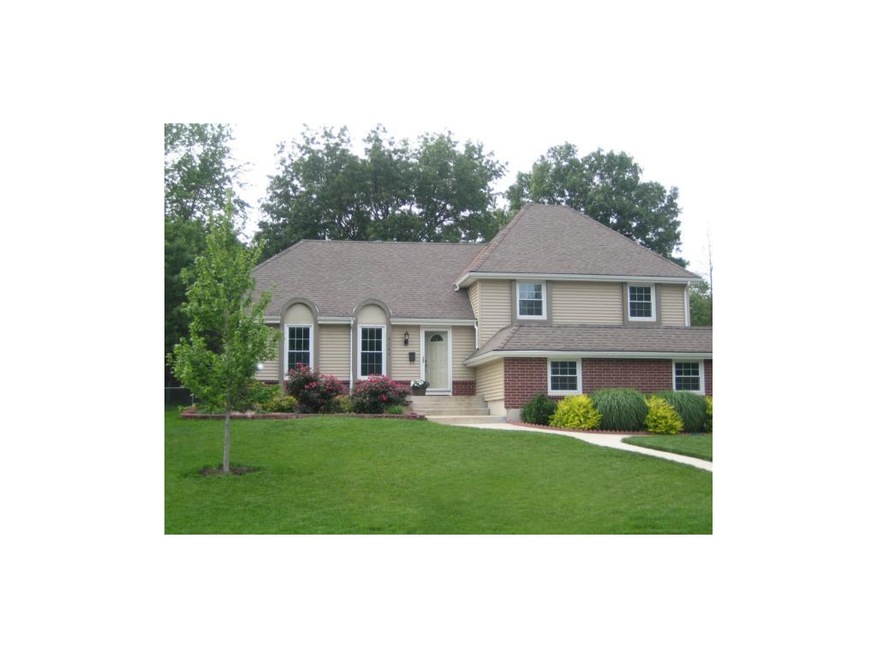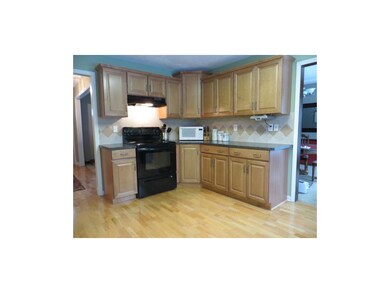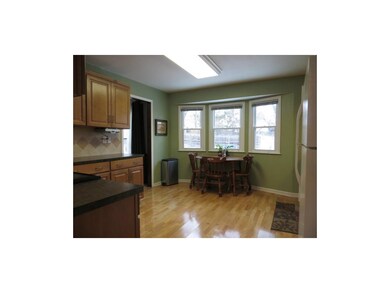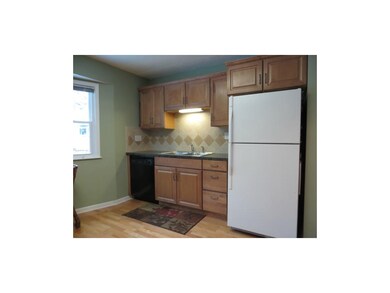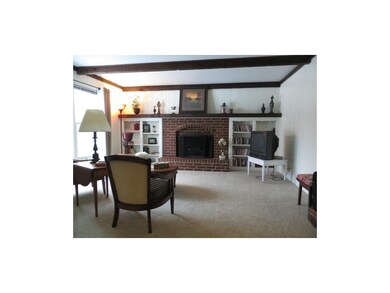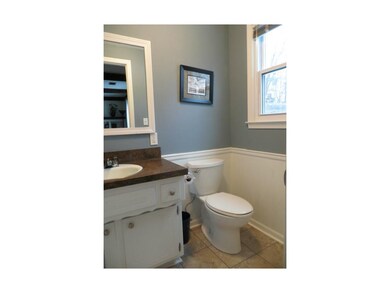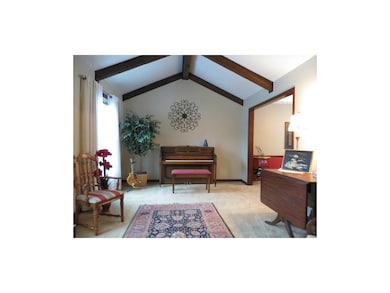
9144 W 91st Terrace Overland Park, KS 66212
Elmhurst NeighborhoodHighlights
- Vaulted Ceiling
- Traditional Architecture
- Granite Countertops
- Shawnee Mission West High School Rated A-
- Separate Formal Living Room
- Formal Dining Room
About This Home
As of July 2021NEW NEW NEW! ABSOLUTELY CUTE HOME WITH LOTS OF UPDATES! NEW COMP ROOF*NEW KITCHEN CABINETS, APPLIANCES, COUNTERS & BACKSPLASH*NEW H20 HEATER*NEW CARPET*NEW THERMAL WINDOWS*VINYL SIDING*NEW GARAGE DOORS*NEW PATIO IN FENCED BACKYARD*NEW WALKWAYS*NEW FRONT DOOR/BACK DOOR & 2 NEW STORM DOORS*CUTE FAMILY ROOM W/ BRICK FIREPLACE*SUPERB HOME!
Last Agent to Sell the Property
Platinum Realty LLC License #BR00004593 Listed on: 05/31/2013

Home Details
Home Type
- Single Family
Est. Annual Taxes
- $2,024
Year Built
- Built in 1972
Lot Details
- 10,544 Sq Ft Lot
- Aluminum or Metal Fence
- Level Lot
Parking
- 2 Car Attached Garage
- Side Facing Garage
- Garage Door Opener
Home Design
- Traditional Architecture
- Split Level Home
- Composition Roof
- Vinyl Siding
Interior Spaces
- 1,794 Sq Ft Home
- Wet Bar: Carpet, Ceiling Fan(s), Fireplace, Cathedral/Vaulted Ceiling
- Built-In Features: Carpet, Ceiling Fan(s), Fireplace, Cathedral/Vaulted Ceiling
- Vaulted Ceiling
- Ceiling Fan: Carpet, Ceiling Fan(s), Fireplace, Cathedral/Vaulted Ceiling
- Skylights
- Thermal Windows
- Shades
- Plantation Shutters
- Drapes & Rods
- Family Room with Fireplace
- Separate Formal Living Room
- Formal Dining Room
- Laundry on lower level
- Basement
Kitchen
- Eat-In Kitchen
- Electric Oven or Range
- Recirculated Exhaust Fan
- Dishwasher
- Granite Countertops
- Laminate Countertops
- Disposal
Flooring
- Wall to Wall Carpet
- Linoleum
- Laminate
- Stone
- Ceramic Tile
- Luxury Vinyl Plank Tile
- Luxury Vinyl Tile
Bedrooms and Bathrooms
- 4 Bedrooms
- Cedar Closet: Carpet, Ceiling Fan(s), Fireplace, Cathedral/Vaulted Ceiling
- Walk-In Closet: Carpet, Ceiling Fan(s), Fireplace, Cathedral/Vaulted Ceiling
- Double Vanity
- Carpet
Home Security
- Storm Doors
- Fire and Smoke Detector
Outdoor Features
- Enclosed Patio or Porch
Schools
- Pawnee Elementary School
- Sm West High School
Utilities
- Forced Air Heating and Cooling System
- Satellite Dish
Community Details
- Heritage Farms Subdivision
Listing and Financial Details
- Assessor Parcel Number NP30600005 0012
Ownership History
Purchase Details
Home Financials for this Owner
Home Financials are based on the most recent Mortgage that was taken out on this home.Purchase Details
Home Financials for this Owner
Home Financials are based on the most recent Mortgage that was taken out on this home.Purchase Details
Home Financials for this Owner
Home Financials are based on the most recent Mortgage that was taken out on this home.Purchase Details
Home Financials for this Owner
Home Financials are based on the most recent Mortgage that was taken out on this home.Similar Homes in the area
Home Values in the Area
Average Home Value in this Area
Purchase History
| Date | Type | Sale Price | Title Company |
|---|---|---|---|
| Interfamily Deed Transfer | -- | First American Title | |
| Warranty Deed | -- | First American Title | |
| Warranty Deed | -- | Security 1St Title Llc | |
| Warranty Deed | -- | Chicago Title | |
| Warranty Deed | -- | Security Land Title Company |
Mortgage History
| Date | Status | Loan Amount | Loan Type |
|---|---|---|---|
| Open | $233,000 | New Conventional | |
| Closed | $233,000 | New Conventional | |
| Previous Owner | $198,000 | New Conventional | |
| Previous Owner | $191,250 | New Conventional | |
| Previous Owner | $149,860 | New Conventional | |
| Previous Owner | $94,291 | New Conventional | |
| Previous Owner | $122,400 | Unknown | |
| Previous Owner | $168,000 | Construction | |
| Previous Owner | $136,000 | Purchase Money Mortgage | |
| Closed | $17,000 | No Value Available |
Property History
| Date | Event | Price | Change | Sq Ft Price |
|---|---|---|---|---|
| 07/07/2021 07/07/21 | Sold | -- | -- | -- |
| 06/27/2021 06/27/21 | Pending | -- | -- | -- |
| 06/24/2021 06/24/21 | For Sale | $269,900 | +35.0% | $149 / Sq Ft |
| 07/24/2013 07/24/13 | Sold | -- | -- | -- |
| 06/17/2013 06/17/13 | Pending | -- | -- | -- |
| 05/31/2013 05/31/13 | For Sale | $199,950 | -- | $111 / Sq Ft |
Tax History Compared to Growth
Tax History
| Year | Tax Paid | Tax Assessment Tax Assessment Total Assessment is a certain percentage of the fair market value that is determined by local assessors to be the total taxable value of land and additions on the property. | Land | Improvement |
|---|---|---|---|---|
| 2024 | $4,178 | $43,263 | $9,552 | $33,711 |
| 2023 | $3,900 | $39,836 | $8,684 | $31,152 |
| 2022 | $3,485 | $35,880 | $8,684 | $27,196 |
| 2021 | $3,485 | $33,431 | $7,895 | $25,536 |
| 2020 | $3,190 | $31,269 | $6,869 | $24,400 |
| 2019 | $2,923 | $28,693 | $4,582 | $24,111 |
| 2018 | $2,787 | $27,244 | $4,582 | $22,662 |
| 2017 | $2,555 | $24,587 | $4,582 | $20,005 |
| 2016 | $2,500 | $23,667 | $4,582 | $19,085 |
| 2015 | $2,273 | $21,965 | $4,582 | $17,383 |
| 2013 | -- | $19,757 | $4,582 | $15,175 |
Agents Affiliated with this Home
-
J
Seller's Agent in 2021
Jeff Alton
Platinum Realty LLC
(913) 220-4111
1 in this area
80 Total Sales
-
C
Buyer's Agent in 2021
Chris Manning
ReeceNichols -Johnson County W
4 in this area
104 Total Sales
-

Seller's Agent in 2013
Jim Blaufus
Platinum Realty LLC
(913) 226-7442
3 in this area
40 Total Sales
Map
Source: Heartland MLS
MLS Number: 1833277
APN: NP30600005-0012
- 9020 Grandview Dr
- 9159 W 92nd Place
- 9303 Hayes Dr
- 9121 Hayes Dr
- 8708 W 92nd St
- 9001 W 93rd Terrace
- 8819 Grandview St
- 9707 W 92nd Terrace
- 8608 W 90th Terrace
- 9210 Farley Ln
- 9009 Mastin St
- 8705 Grandview St
- 8230 W 92nd St
- 9605 Eby St
- 8822 Hadley St
- 8715 Mackey St
- 9624 Kessler St
- 8105 W 91st St
- 8201 W 89th St
- 8918 Switzer St
