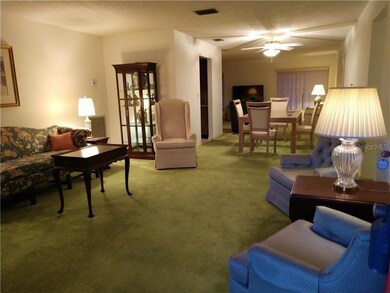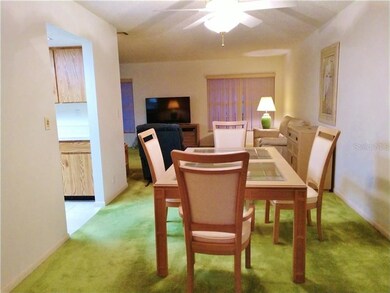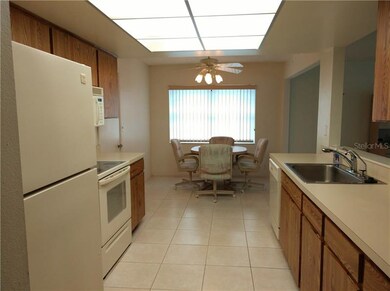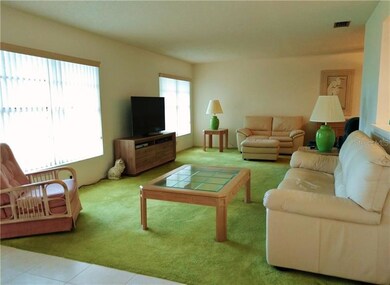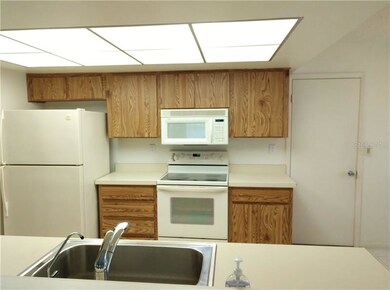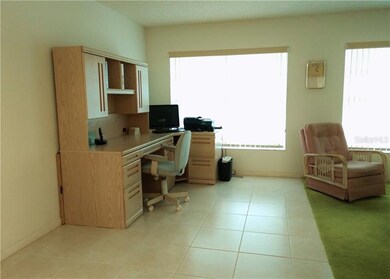
9145 36th Way N Unit 6 Pinellas Park, FL 33782
Highlights
- Golf Course Community
- Senior Community
- Deck
- Heated In Ground Pool
- Open Floorplan
- Property is near public transit
About This Home
As of January 2021Rare chance in +55 community, Mainlands of Tamarac, to own a well maintained home w/stunning pool view lot in quiet neighborhood. Bright, cheerful home bursts w/natural light. This 2BR/2BA/1CG "Jimnasium" model offers 1579 heated square feet that includes living, dining & Florida rooms all surrounding the eat in kitchen. Great layout for entertaining friends & family. Kitchen features bisque Whirlpool appliances, newer disposal, stainless sink, tile floor, great countertop/cabinet space, pass thru window to Florida room & easy access to garage. Two spacious bedrooms & two baths complete the floorplan. The oversized one car garage houses the Maytag washer/dryer, Carrier HVAC (2016), leased water softener & water filtration system, attic access, storage, brand new Rheem water heater (Dec 2017) & electric panel (2018). Other features include large covered front porch, ceiling fans, gutters/downspouting, newer Genie garage door opener, storm shutters, 2 car driveway & all tile roof (1999). Monthly maintenance of $313 includes: lawn care, irrigation w/reclaimed water, exterior painting, water/sewer/trash & cable! Two pets permitted (under 30 lbs). Being sold 'as is' with right to inspect. Come join this very active 55+ community w/clubhouse, heated in-ground pool, shuffleboard courts, public golf course within the community & a variety of activities! Add'l conveniences include nearby shopping, sporting & cultural venues, medical care, restaurants & banking. Easy access to beaches, interstate & airports.
Last Agent to Sell the Property
MAINLANDS REAL ESTATE INC License #3228609 Listed on: 01/12/2018
Home Details
Home Type
- Single Family
Est. Annual Taxes
- $1,263
Year Built
- Built in 1981
Lot Details
- 5,310 Sq Ft Lot
- Property fronts a private road
- West Facing Home
- Condo Land Included
HOA Fees
- $313 Monthly HOA Fees
Parking
- 1 Car Attached Garage
- Oversized Parking
- Rear-Facing Garage
- Side Facing Garage
- Garage Door Opener
- Driveway
- Open Parking
Home Design
- Ranch Style House
- Slab Foundation
- Tile Roof
- Block Exterior
- Stucco
Interior Spaces
- 1,579 Sq Ft Home
- Open Floorplan
- Ceiling Fan
- Blinds
- Combination Dining and Living Room
- Sun or Florida Room
- Pool Views
Kitchen
- Eat-In Kitchen
- Range<<rangeHoodToken>>
- Dishwasher
- Disposal
Flooring
- Carpet
- Ceramic Tile
Bedrooms and Bathrooms
- 2 Bedrooms
- 2 Full Bathrooms
Laundry
- Dryer
- Washer
Home Security
- Hurricane or Storm Shutters
- Storm Windows
- Fire and Smoke Detector
Eco-Friendly Details
- Reclaimed Water Irrigation System
Pool
- Heated In Ground Pool
- Gunite Pool
Outdoor Features
- Deck
- Patio
- Rain Gutters
- Porch
Location
- Property is near public transit
- City Lot
Utilities
- Central Heating and Cooling System
- Underground Utilities
- Electric Water Heater
- Water Softener Leased
- High Speed Internet
- Cable TV Available
Listing and Financial Details
- Down Payment Assistance Available
- Homestead Exemption
- Visit Down Payment Resource Website
- Legal Lot and Block 3 / 111
- Assessor Parcel Number 22-30-16-54573-111-0030
Community Details
Overview
- Senior Community
- Association fees include cable TV, community pool, escrow reserves fund, maintenance structure, ground maintenance, manager, private road, recreational facilities, sewer, trash, water
- Mainlands Of Tamarac By The Gulf Unit 6 Condo Subdivision, Jimnasium Floorplan
- Association Owns Recreation Facilities
- The community has rules related to deed restrictions
- Rental Restrictions
Recreation
- Golf Course Community
- Recreation Facilities
- Community Pool
Ownership History
Purchase Details
Home Financials for this Owner
Home Financials are based on the most recent Mortgage that was taken out on this home.Purchase Details
Home Financials for this Owner
Home Financials are based on the most recent Mortgage that was taken out on this home.Purchase Details
Purchase Details
Similar Homes in Pinellas Park, FL
Home Values in the Area
Average Home Value in this Area
Purchase History
| Date | Type | Sale Price | Title Company |
|---|---|---|---|
| Warranty Deed | $224,000 | Integrity Ttl & Guaranty Agc | |
| Warranty Deed | $174,900 | Attorney | |
| Interfamily Deed Transfer | -- | -- | |
| Interfamily Deed Transfer | -- | -- |
Mortgage History
| Date | Status | Loan Amount | Loan Type |
|---|---|---|---|
| Open | $179,200 | New Conventional | |
| Closed | $179,200 | New Conventional | |
| Previous Owner | $166,155 | New Conventional |
Property History
| Date | Event | Price | Change | Sq Ft Price |
|---|---|---|---|---|
| 01/06/2021 01/06/21 | Sold | $224,000 | 0.0% | $142 / Sq Ft |
| 12/02/2020 12/02/20 | Pending | -- | -- | -- |
| 11/22/2020 11/22/20 | Price Changed | $224,000 | -0.4% | $142 / Sq Ft |
| 10/08/2020 10/08/20 | For Sale | $225,000 | 0.0% | $142 / Sq Ft |
| 09/30/2020 09/30/20 | Pending | -- | -- | -- |
| 09/19/2020 09/19/20 | For Sale | $225,000 | +28.6% | $142 / Sq Ft |
| 04/06/2018 04/06/18 | Sold | $174,900 | -2.8% | $111 / Sq Ft |
| 03/15/2018 03/15/18 | Pending | -- | -- | -- |
| 02/19/2018 02/19/18 | Price Changed | $179,900 | -1.7% | $114 / Sq Ft |
| 01/12/2018 01/12/18 | For Sale | $183,000 | -- | $116 / Sq Ft |
Tax History Compared to Growth
Tax History
| Year | Tax Paid | Tax Assessment Tax Assessment Total Assessment is a certain percentage of the fair market value that is determined by local assessors to be the total taxable value of land and additions on the property. | Land | Improvement |
|---|---|---|---|---|
| 2024 | $4,400 | $239,207 | $83,598 | $155,609 |
| 2023 | $4,400 | $216,495 | $76,953 | $139,542 |
| 2022 | $3,951 | $183,545 | $85,082 | $98,463 |
| 2021 | $1,772 | $121,095 | $0 | $0 |
| 2020 | $1,687 | $119,423 | $0 | $0 |
| 2019 | $1,643 | $116,738 | $0 | $0 |
| 2018 | $3,006 | $134,680 | $0 | $0 |
| 2017 | $1,263 | $98,099 | $0 | $0 |
| 2016 | $1,239 | $96,081 | $0 | $0 |
| 2015 | $1,260 | $95,413 | $0 | $0 |
| 2014 | $1,248 | $94,656 | $0 | $0 |
Agents Affiliated with this Home
-
Toni Rametta

Seller's Agent in 2021
Toni Rametta
CHARLES RUTENBERG REALTY INC
(727) 543-1378
9 in this area
87 Total Sales
-
Chris McDonald

Buyer's Agent in 2021
Chris McDonald
MAINLANDS REAL ESTATE INC
(727) 576-0101
51 in this area
54 Total Sales
Map
Source: Stellar MLS
MLS Number: U7843936
APN: 22-30-16-54573-111-0030
- 9110 34th Way N Unit 10
- 9125 39th Ln N
- 3928 90th Terrace N Unit 14
- 9201 40th Way
- 9218 40th Way N
- 9639 Mainlands Blvd E
- 9231 41st St N Unit 5
- 9724 36th St N
- 9737 36th Way N
- 9226 41st St N
- 82037 5th Ave Unit 37
- 9743 36th Way N Unit 4
- 3425 96th Terrace N Unit 4
- 3710 98th Ave N
- 8701 40th Ln N
- 9117 41st Way N Unit 5
- 8810 41st St N Unit 23
- 82402 New Circle Dr N Unit 402
- 82226 F St N Unit 226
- 82303 1st Ave N Unit 303

