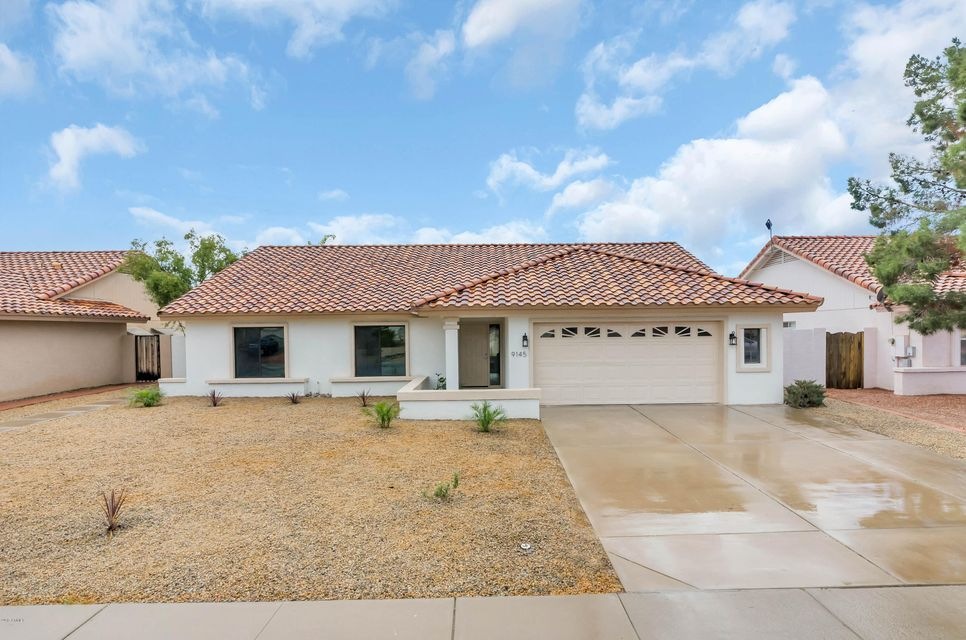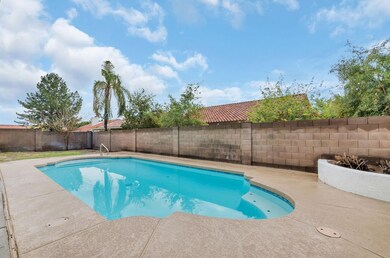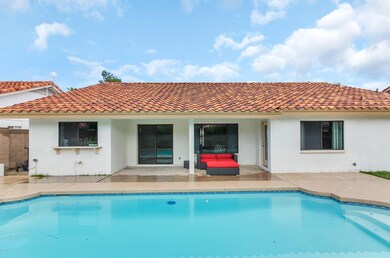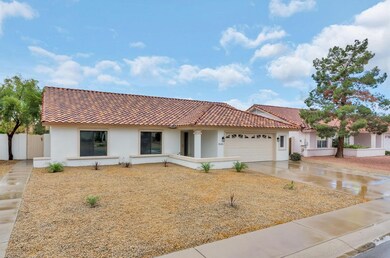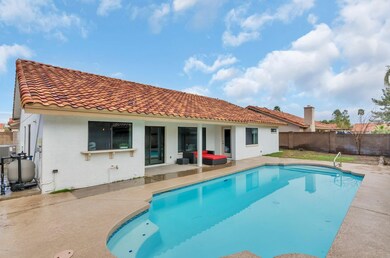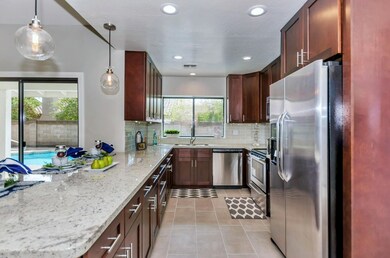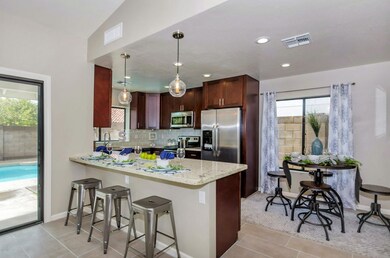
9145 W Redfield Rd Peoria, AZ 85381
Highlights
- Private Pool
- Community Lake
- Vaulted Ceiling
- Desert Harbor Elementary School Rated A-
- Contemporary Architecture
- Granite Countertops
About This Home
As of August 2018Stunning 2017 renovation, A Rare Find! 4Bd,2.5Ba home. Features open concept floor plan with a designer color palette and finishes throughout. SPECTACULAR new kitchen features custom cabinetry with modern finishes with sleek stone countertops and Stainless Steel appliances opening to a gorgeous great room. Huge Master bedroom offers a beautiful Master bath with a custom walk-in shower including glass panel and luxurious designer shower tile and mosaic. Bedrooms have new plush carpet. The Sparkling blue newly renovated pool is re-plastered; includes brand new pool equipment. New A/C and Heater installed Feb 2017. Brand new energy efficient Dual pane windows. Pristine backyard with covered patio! Highly desireable Desert Harbor location. Next door to Rio Vista Park & Lakes, close to 101 fwy.
Last Agent to Sell the Property
DeLex Realty License #SA571999000 Listed on: 03/02/2017

Home Details
Home Type
- Single Family
Est. Annual Taxes
- $1,696
Year Built
- Built in 1986
Lot Details
- 7,000 Sq Ft Lot
- Desert faces the front of the property
- Block Wall Fence
- Backyard Sprinklers
- Sprinklers on Timer
- Grass Covered Lot
HOA Fees
- $40 Monthly HOA Fees
Parking
- 2 Car Garage
- Garage Door Opener
Home Design
- Contemporary Architecture
- Spanish Architecture
- Tile Roof
- Block Exterior
- Stucco
Interior Spaces
- 1,809 Sq Ft Home
- 1-Story Property
- Vaulted Ceiling
- Double Pane Windows
- ENERGY STAR Qualified Windows with Low Emissivity
- Solar Screens
Kitchen
- Eat-In Kitchen
- Breakfast Bar
- Built-In Microwave
- Kitchen Island
- Granite Countertops
Flooring
- Carpet
- Tile
Bedrooms and Bathrooms
- 4 Bedrooms
- Remodeled Bathroom
- Primary Bathroom is a Full Bathroom
- 2.5 Bathrooms
- Dual Vanity Sinks in Primary Bathroom
- Low Flow Plumbing Fixtures
- Bathtub With Separate Shower Stall
Outdoor Features
- Private Pool
- Covered patio or porch
Schools
- Desert Harbor Elementary School
- Centennial High School
Utilities
- Refrigerated Cooling System
- Heating Available
- Cable TV Available
Listing and Financial Details
- Tax Lot 176
- Assessor Parcel Number 200-61-289
Community Details
Overview
- Association fees include ground maintenance
- West Shore Association, Phone Number (623) 877-1396
- West Shore Lot 1 185 Tr A Subdivision
- Community Lake
Recreation
- Bike Trail
Ownership History
Purchase Details
Home Financials for this Owner
Home Financials are based on the most recent Mortgage that was taken out on this home.Purchase Details
Home Financials for this Owner
Home Financials are based on the most recent Mortgage that was taken out on this home.Purchase Details
Home Financials for this Owner
Home Financials are based on the most recent Mortgage that was taken out on this home.Purchase Details
Similar Homes in the area
Home Values in the Area
Average Home Value in this Area
Purchase History
| Date | Type | Sale Price | Title Company |
|---|---|---|---|
| Warranty Deed | $302,000 | Pioneer Title Agency Inc | |
| Warranty Deed | $279,900 | Driggs Title Agency | |
| Cash Sale Deed | $185,000 | Lawyers Title Company | |
| Trustee Deed | $230,000 | Great American Title Agency |
Mortgage History
| Date | Status | Loan Amount | Loan Type |
|---|---|---|---|
| Open | $242,000 | New Conventional | |
| Closed | $242,600 | New Conventional | |
| Closed | $241,600 | New Conventional | |
| Previous Owner | $265,905 | New Conventional | |
| Previous Owner | $349,500 | Reverse Mortgage Home Equity Conversion Mortgage | |
| Previous Owner | $263,500 | Balloon | |
| Previous Owner | $228,000 | Fannie Mae Freddie Mac | |
| Previous Owner | $160,000 | Unknown |
Property History
| Date | Event | Price | Change | Sq Ft Price |
|---|---|---|---|---|
| 08/30/2018 08/30/18 | Sold | $302,000 | -1.0% | $167 / Sq Ft |
| 08/06/2018 08/06/18 | Pending | -- | -- | -- |
| 08/02/2018 08/02/18 | For Sale | $305,000 | +9.0% | $169 / Sq Ft |
| 03/31/2017 03/31/17 | Sold | $279,900 | 0.0% | $155 / Sq Ft |
| 03/02/2017 03/02/17 | For Sale | $279,990 | +51.3% | $155 / Sq Ft |
| 09/12/2016 09/12/16 | Sold | $185,000 | -6.6% | $102 / Sq Ft |
| 09/01/2016 09/01/16 | Pending | -- | -- | -- |
| 08/04/2016 08/04/16 | Price Changed | $198,000 | -6.6% | $109 / Sq Ft |
| 05/12/2016 05/12/16 | For Sale | $212,000 | 0.0% | $117 / Sq Ft |
| 05/06/2016 05/06/16 | Pending | -- | -- | -- |
| 04/26/2016 04/26/16 | For Sale | $212,000 | -- | $117 / Sq Ft |
Tax History Compared to Growth
Tax History
| Year | Tax Paid | Tax Assessment Tax Assessment Total Assessment is a certain percentage of the fair market value that is determined by local assessors to be the total taxable value of land and additions on the property. | Land | Improvement |
|---|---|---|---|---|
| 2025 | $1,382 | $19,303 | -- | -- |
| 2024 | $1,480 | $18,384 | -- | -- |
| 2023 | $1,480 | $31,570 | $6,310 | $25,260 |
| 2022 | $1,449 | $23,600 | $4,720 | $18,880 |
| 2021 | $1,552 | $21,560 | $4,310 | $17,250 |
| 2020 | $1,566 | $20,750 | $4,150 | $16,600 |
| 2019 | $1,515 | $18,630 | $3,720 | $14,910 |
| 2018 | $1,465 | $17,660 | $3,530 | $14,130 |
| 2017 | $1,466 | $16,250 | $3,250 | $13,000 |
| 2016 | $1,696 | $15,360 | $3,070 | $12,290 |
| 2015 | $1,354 | $14,910 | $2,980 | $11,930 |
Agents Affiliated with this Home
-
Nate Brill

Seller's Agent in 2018
Nate Brill
Realty One Group
(602) 529-4092
235 Total Sales
-
R
Seller Co-Listing Agent in 2018
Rachel Toledo-Miller
Realty One Group
-
Charlotte Gray

Buyer's Agent in 2018
Charlotte Gray
Success Property Brokers
(602) 448-9224
19 Total Sales
-
Michael Aldridge

Seller's Agent in 2017
Michael Aldridge
DeLex Realty
(602) 899-8888
8 Total Sales
-
Carin Nguyen

Buyer's Agent in 2017
Carin Nguyen
Real Broker
(602) 832-7005
2,208 Total Sales
-
Tina and Ron Waggoner

Seller's Agent in 2016
Tina and Ron Waggoner
West USA Realty
(602) 245-5010
43 Total Sales
Map
Source: Arizona Regional Multiple Listing Service (ARMLS)
MLS Number: 5568503
APN: 200-61-289
- 9169 W Ludlow Dr
- 13807 N Boswell Blvd
- 9109 W Watson Ln
- 9227 W Meadow Hills Dr
- 14221 N Bolivar Dr
- 14217 N Bolivar Dr
- 14610 N Bolivar Dr
- 14407 N 75th Dr
- 14429 N 75th Dr
- 9430 W Arrowhead Dr
- 9116 W Acoma Dr
- 14624 N 90th Ln
- 9019 W Acoma Dr
- 9443 W Shiprock Dr
- 9409 W Raintree Dr
- 9127 W Mauna Loa Ln
- 9431 W Timberline Dr
- 8935 W Acoma Dr
- 13621 N 98th Ave Unit E
- 9730 W Royal Ridge Dr
