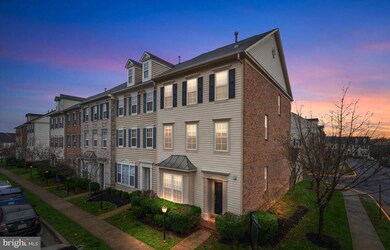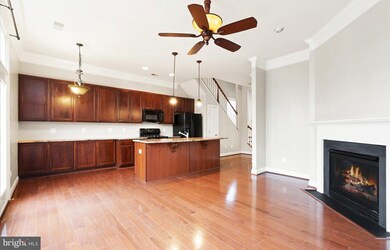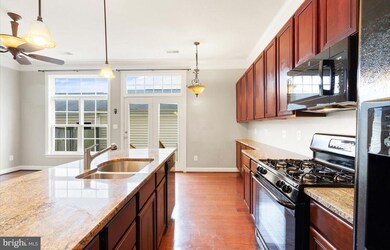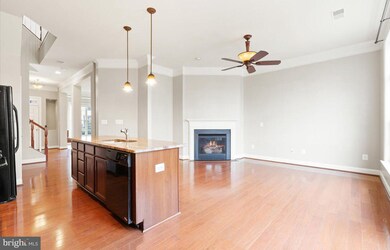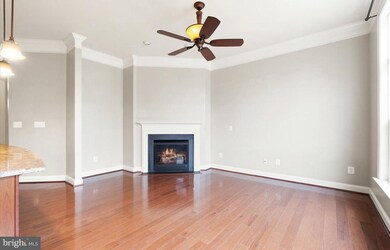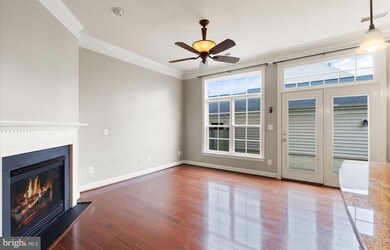
9146 Ribbon Falls Loop Bristow, VA 20136
Linton Hall NeighborhoodHighlights
- Colonial Architecture
- 2 Fireplaces
- 2 Car Detached Garage
- Victory Elementary School Rated A-
- Community Pool
- Forced Air Heating and Cooling System
About This Home
As of March 2022OPEN HOUSE - Saturday and Sunday 3/19 and 3/20 from 12:00-2:00pm - Beautiful townhome located in amenity-rich Victory Lakes. This end unit Grand Regent model features a formal living/dining room on the main level, along with an open kitchen & family room in the rear of the house. Tons of cabinet and counter space make the kitchen very functional. The family room has a gas fireplace and patio door to enter the rear courtyard area. The courtyard leads to the detached 2 car garage. The middle level of the home features a gorgeous owner's suite with a tray ceiling. The show stopper is the double-sided gas fireplace shared with the updated owner's bath. Turn on the fireplace and soak your cares away in the large soaking tub. The laundry room is conveniently located on the mid-level along with a 2nd bedroom/office. The upper level offers a 2nd family room/loft area, two large bedrooms, and a full bath. Over 2600 square feet and conveniently located to major commuter routes, restaurants, and shopping. You don't want to miss this one!
Townhouse Details
Home Type
- Townhome
Est. Annual Taxes
- $5,432
Year Built
- Built in 2007
Lot Details
- 2,953 Sq Ft Lot
HOA Fees
- $106 Monthly HOA Fees
Parking
- 2 Car Detached Garage
- Garage Door Opener
Home Design
- Colonial Architecture
- Brick Exterior Construction
- Slab Foundation
- Vinyl Siding
Interior Spaces
- 2,602 Sq Ft Home
- Property has 3 Levels
- 2 Fireplaces
- Double Sided Fireplace
- Gas Fireplace
- Laundry on upper level
Bedrooms and Bathrooms
- 4 Bedrooms
Utilities
- Forced Air Heating and Cooling System
- Natural Gas Water Heater
Listing and Financial Details
- Tax Lot 42
- Assessor Parcel Number 7596-31-0541
Community Details
Overview
- Built by Miller & Smith
- Victory Lakes Subdivision, Grand Regent Floorplan
Recreation
- Community Pool
Ownership History
Purchase Details
Home Financials for this Owner
Home Financials are based on the most recent Mortgage that was taken out on this home.Purchase Details
Home Financials for this Owner
Home Financials are based on the most recent Mortgage that was taken out on this home.Similar Homes in the area
Home Values in the Area
Average Home Value in this Area
Purchase History
| Date | Type | Sale Price | Title Company |
|---|---|---|---|
| Deed | $587,500 | None Listed On Document | |
| Special Warranty Deed | $461,880 | -- |
Mortgage History
| Date | Status | Loan Amount | Loan Type |
|---|---|---|---|
| Previous Owner | $354,400 | New Conventional | |
| Previous Owner | $46,188 | Stand Alone Second | |
| Previous Owner | $369,504 | New Conventional |
Property History
| Date | Event | Price | Change | Sq Ft Price |
|---|---|---|---|---|
| 03/29/2022 03/29/22 | Sold | $587,500 | +11.9% | $226 / Sq Ft |
| 03/21/2022 03/21/22 | Pending | -- | -- | -- |
| 03/17/2022 03/17/22 | For Sale | $525,000 | 0.0% | $202 / Sq Ft |
| 09/01/2019 09/01/19 | Rented | $2,250 | -2.2% | -- |
| 07/12/2019 07/12/19 | For Rent | $2,300 | +7.0% | -- |
| 05/16/2016 05/16/16 | Rented | $2,150 | 0.0% | -- |
| 05/16/2016 05/16/16 | Under Contract | -- | -- | -- |
| 05/03/2016 05/03/16 | For Rent | $2,150 | +2.4% | -- |
| 07/01/2015 07/01/15 | Rented | $2,100 | -4.5% | -- |
| 07/01/2015 07/01/15 | Under Contract | -- | -- | -- |
| 05/01/2015 05/01/15 | For Rent | $2,200 | -- | -- |
Tax History Compared to Growth
Tax History
| Year | Tax Paid | Tax Assessment Tax Assessment Total Assessment is a certain percentage of the fair market value that is determined by local assessors to be the total taxable value of land and additions on the property. | Land | Improvement |
|---|---|---|---|---|
| 2024 | $5,648 | $567,900 | $130,200 | $437,700 |
| 2023 | $5,542 | $532,600 | $100,300 | $432,300 |
| 2022 | $5,611 | $506,600 | $98,300 | $408,300 |
| 2021 | $5,439 | $446,500 | $89,400 | $357,100 |
| 2020 | $6,428 | $414,700 | $89,400 | $325,300 |
| 2019 | $6,000 | $387,100 | $86,300 | $300,800 |
| 2018 | $4,591 | $380,200 | $86,300 | $293,900 |
| 2017 | $4,659 | $378,400 | $86,300 | $292,100 |
| 2016 | $4,593 | $376,600 | $70,400 | $306,200 |
| 2015 | $4,354 | $374,100 | $69,700 | $304,400 |
| 2014 | $4,354 | $349,000 | $65,300 | $283,700 |
Agents Affiliated with this Home
-
Alex Khu

Seller's Agent in 2025
Alex Khu
BHHS PenFed (actual)
(703) 675-8886
3 in this area
61 Total Sales
-
Karyl Allen

Seller's Agent in 2022
Karyl Allen
Pearson Smith Realty LLC
(703) 297-1278
5 in this area
111 Total Sales
-
Stephen Bachman

Buyer's Agent in 2022
Stephen Bachman
RE/MAX Gateway, LLC
(703) 943-6592
1 in this area
61 Total Sales
-
John Denny

Seller's Agent in 2019
John Denny
Long & Foster
(703) 629-3360
22 in this area
244 Total Sales
-
Kelly Tait

Buyer's Agent in 2019
Kelly Tait
Washington Street Realty LLC
(703) 586-5932
5 Total Sales
-
Richie Hanna

Buyer's Agent in 2016
Richie Hanna
RE/MAX Gateway, LLC
(703) 655-9585
3 in this area
169 Total Sales
Map
Source: Bright MLS
MLS Number: VAPW2021420
APN: 7596-31-0541
- 9152 Ribbon Falls Loop
- 9162 Ribbon Falls Loop
- 12012 Sorrel River Way
- 9207 Cascade Falls Dr
- 9078 Brewer Creek Place
- 12253 Tulane Falls Dr
- 12205 Desoto Falls Ct
- 11897 Benton Lake Rd
- 9204 Alvyn Lake Cir
- 11870 Benton Lake Rd
- 11972 Tygart Lake Dr
- 9315 Dawkins Crest Cir
- 9338 Falling Water Dr
- 8754 Grantham Ct
- 11914 Rayborn Creek Dr
- 8711 Farnham Way
- 12841 Victory Lakes Loop
- 12149 Jennell Dr
- 12046 Country Mill Dr
- 8623 Airwick Ln

