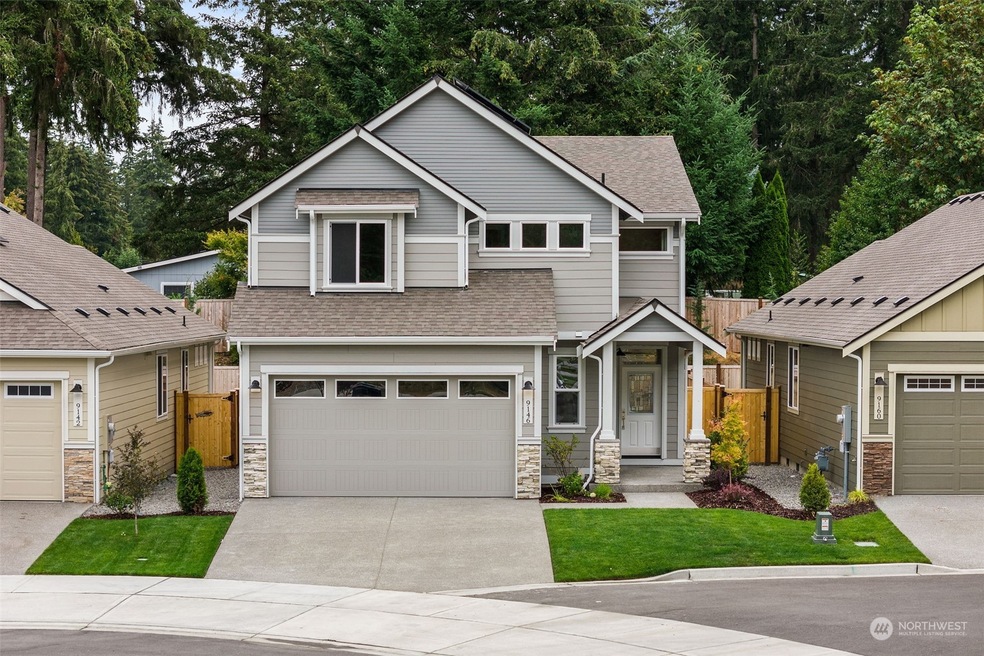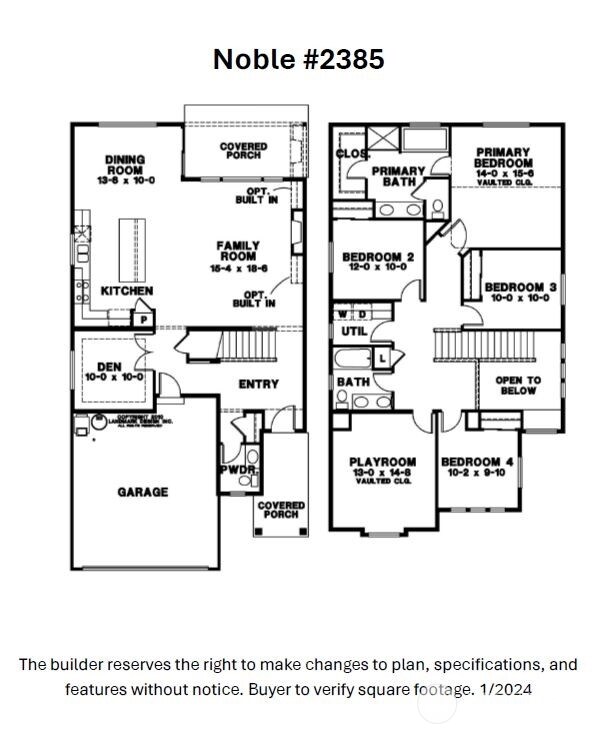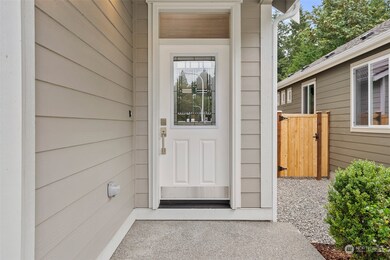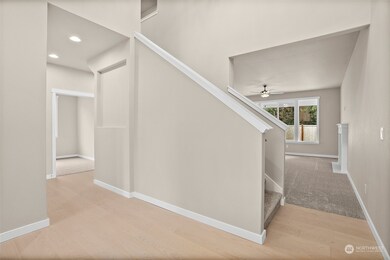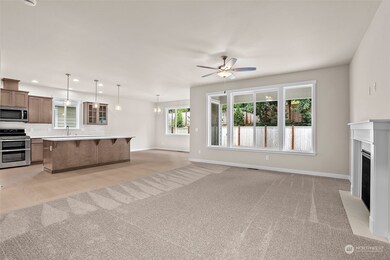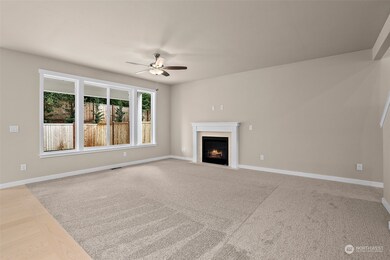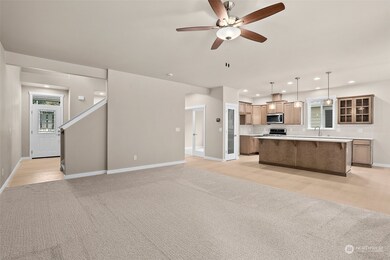
$547,000
- 3 Beds
- 2.5 Baths
- 1,764 Sq Ft
- 3215 64th Ln SW
- Olympia, WA
VA Assumption available at 3.75%. No VA eligibility required! Backed by the Black Hills, surrounded by rolling pastures, and just minutes from Black Lake, this location is PNW perfection. The highly sought after Elm floor plan offers 3 bedrooms with walk-in closets, a spacious loft, and 5-piece ensuite primary bath with a garden tub and walk-in shower. The fully fenced backyard is a
Ashley Diaz Simply Sound Homes
