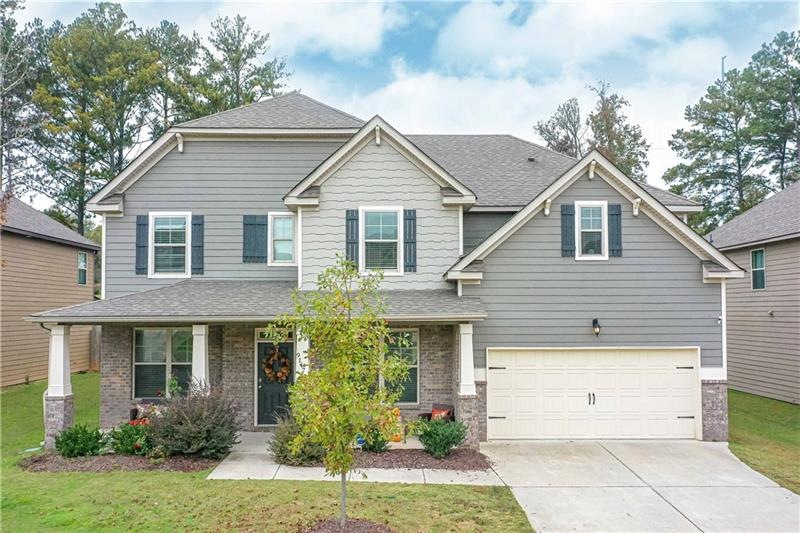
$400,000
- 4 Beds
- 2.5 Baths
- 1,708 Sq Ft
- 1091 Summer Lake Rd
- Lithia Springs, GA
A four-sided brick home on over four acres awaits it's new family! This low-maintenance brick home features four spacious bedrooms and 1.5 baths on the main level. The kitchen has real wood cabinets, a breakfast area, and leads to a separate dining room. There's a family room and an additional room that can be used as an office, formal living room, or study. The full basement is partially
MALINDA SMALLWOOD Southern Classic Realtors
