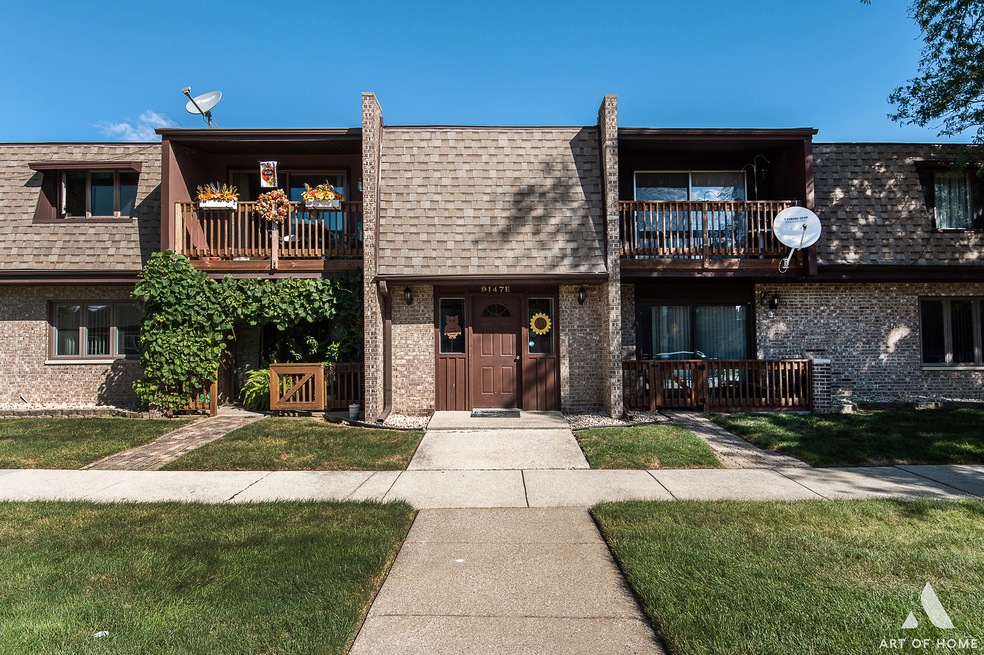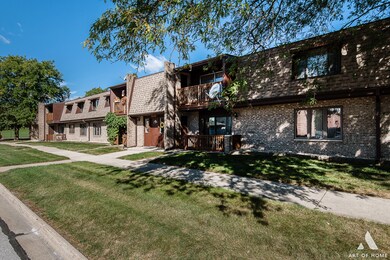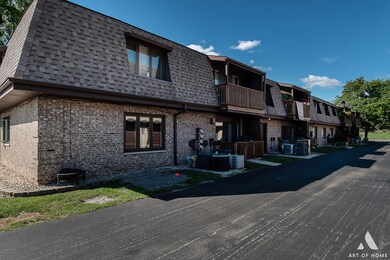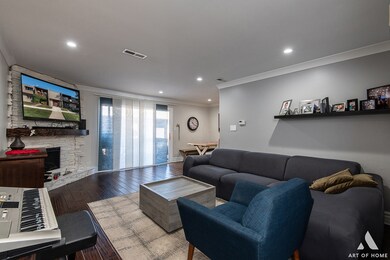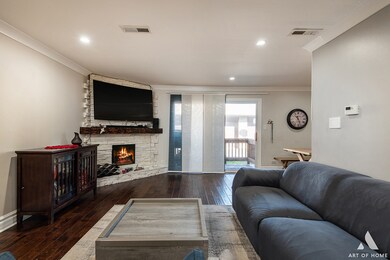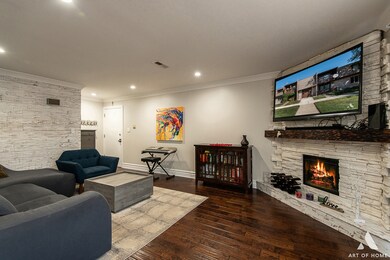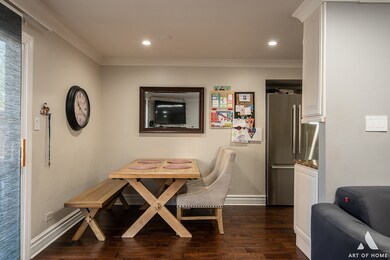
9147 S Roberts Rd Unit 104 Hickory Hills, IL 60457
Estimated Value: $163,000 - $206,000
Highlights
- Wood Flooring
- Granite Countertops
- Historic or Period Millwork
- Glen Oaks Elementary School Rated A
- 1 Car Detached Garage
- Patio
About This Home
As of November 2022~FANTASTIC 2 BEDROOM CONDO W/ 1 CAR GARAGE, FIREPLACE & IN UNIT WASHER AND DRYER~ THIS PROPERTY IS LOCATED ON THE 1ST FLOOR AND HAS BEEN RENOVATED IN RECENT YEARS~IT OFFERS A GREAT LAYOUT, LOTS OF STORAGE, HARDWOOD FLOORS, CUSTOM ACCENT WALLS, NEW WINDOWS, LUXURIOUS BATHROOM, SIZABLE MASTER BEDROOM W/ DOUBLE CLOSETS, KITCHEN WITH SS APPLIANCES, CUSTOM CABINETS, GRANITE CC-TOPS & BACKSPLASH, CENTRAL AC~ GARAGE IS JUST STEPS AWAY-PATIO/BALCONY HAS A GATE LEADING RIGHT TO IT~THERE IS ALSO ONE ASSIGNED PARKING SPACE -#6~ALL WINDOW TREATMENTS ARE STAYING ~ LOCATED IN THE WALKING DISTANCE TO THE PARKS, STORES, BANKS, PUBLIC TRANSPORTATION, RESTAURANTS & HWYS~RENTABLE TO FAMILY MEMBERS ONLY~SEE IT TODAY~
Last Agent to Sell the Property
KABS Realty INC License #475127406 Listed on: 09/23/2022

Property Details
Home Type
- Condominium
Est. Annual Taxes
- $2,286
Year Built
- Built in 1978 | Remodeled in 2018
Lot Details
- 0.73
HOA Fees
- $170 Monthly HOA Fees
Parking
- 1 Car Detached Garage
- Garage Door Opener
- Driveway
- Parking Included in Price
- Assigned Parking
Home Design
- Brick Exterior Construction
- Brick Foundation
- Asphalt Roof
Interior Spaces
- 1,000 Sq Ft Home
- 2-Story Property
- Historic or Period Millwork
- Electric Fireplace
- Sliding Doors
- Entrance Foyer
- Living Room with Fireplace
- Combination Kitchen and Dining Room
- Wood Flooring
- Laundry in unit
Kitchen
- Range
- Microwave
- Granite Countertops
Bedrooms and Bathrooms
- 2 Bedrooms
- 2 Potential Bedrooms
- 1 Full Bathroom
Home Security
Utilities
- Forced Air Heating and Cooling System
- Heating System Uses Natural Gas
- Lake Michigan Water
Additional Features
- Patio
- Additional Parcels
Listing and Financial Details
- Homeowner Tax Exemptions
Community Details
Overview
- Association fees include water, insurance, exterior maintenance, lawn care, scavenger, snow removal
- 16 Units
- Receptionist Association, Phone Number (708) 430-1148
- Property managed by CK Property Management
Amenities
- Laundry Facilities
Pet Policy
- Dogs and Cats Allowed
Security
- Resident Manager or Management On Site
- Carbon Monoxide Detectors
Ownership History
Purchase Details
Home Financials for this Owner
Home Financials are based on the most recent Mortgage that was taken out on this home.Purchase Details
Home Financials for this Owner
Home Financials are based on the most recent Mortgage that was taken out on this home.Purchase Details
Purchase Details
Home Financials for this Owner
Home Financials are based on the most recent Mortgage that was taken out on this home.Similar Homes in the area
Home Values in the Area
Average Home Value in this Area
Purchase History
| Date | Buyer | Sale Price | Title Company |
|---|---|---|---|
| Steck Krystle | $180,000 | Old Republic Title | |
| Dudzik Katarzyna | $61,000 | Premier Title | |
| Citibank Na | -- | None Available | |
| Gniadek John | $79,000 | -- |
Mortgage History
| Date | Status | Borrower | Loan Amount |
|---|---|---|---|
| Open | Steck Krystle | $171,000 | |
| Previous Owner | Dudzik Katarzyna | $48,800 | |
| Previous Owner | Szwajnos Wladyslaw | $28,400 | |
| Previous Owner | Gniadek John | $30,000 |
Property History
| Date | Event | Price | Change | Sq Ft Price |
|---|---|---|---|---|
| 11/04/2022 11/04/22 | Sold | $180,000 | +0.2% | $180 / Sq Ft |
| 10/02/2022 10/02/22 | Pending | -- | -- | -- |
| 09/23/2022 09/23/22 | For Sale | $179,700 | +194.6% | $180 / Sq Ft |
| 02/13/2013 02/13/13 | Sold | $61,000 | -3.0% | $55 / Sq Ft |
| 12/07/2012 12/07/12 | Pending | -- | -- | -- |
| 11/23/2012 11/23/12 | Price Changed | $62,900 | -4.9% | $57 / Sq Ft |
| 10/22/2012 10/22/12 | For Sale | $66,150 | -- | $60 / Sq Ft |
Tax History Compared to Growth
Tax History
| Year | Tax Paid | Tax Assessment Tax Assessment Total Assessment is a certain percentage of the fair market value that is determined by local assessors to be the total taxable value of land and additions on the property. | Land | Improvement |
|---|---|---|---|---|
| 2024 | $3,240 | $10,639 | $1,152 | $9,487 |
| 2023 | $2,283 | $10,639 | $1,152 | $9,487 |
| 2022 | $2,283 | $9,419 | $2,783 | $6,636 |
| 2021 | $2,199 | $9,418 | $2,783 | $6,635 |
| 2020 | $2,231 | $9,418 | $2,783 | $6,635 |
| 2019 | $1,008 | $6,277 | $2,543 | $3,734 |
| 2018 | $983 | $6,277 | $2,543 | $3,734 |
| 2017 | $967 | $6,277 | $2,543 | $3,734 |
| 2016 | $1,350 | $6,249 | $2,207 | $4,042 |
| 2015 | $2,655 | $10,148 | $2,207 | $7,941 |
| 2014 | $2,639 | $10,148 | $2,207 | $7,941 |
| 2013 | $2,516 | $10,357 | $2,207 | $8,150 |
Agents Affiliated with this Home
-
Agata Klejka
A
Seller's Agent in 2022
Agata Klejka
KABS Realty INC
4 in this area
27 Total Sales
-
Roberto Rodriguez
R
Buyer's Agent in 2022
Roberto Rodriguez
Coldwell Banker Realty
2 in this area
103 Total Sales
-
Michael Scola

Seller's Agent in 2013
Michael Scola
RE/MAX
(708) 612-8885
1 in this area
145 Total Sales
-
Halina Pociask
H
Buyer's Agent in 2013
Halina Pociask
HomeSmart Realty Group
(708) 267-6495
4 in this area
42 Total Sales
Map
Source: Midwest Real Estate Data (MRED)
MLS Number: 11637296
APN: 23-01-306-027-1004
- 9211 S Roberts Rd Unit 3D
- 9241 S 78th Ave
- 9321 S 81st Ct
- 9407 S Roberts Rd Unit 3SE
- 9431 S 79th Ave Unit 105N
- 8106 W 89th Place
- 9410 S 77th Ct Unit 3F
- 9420 S 77th Ct Unit 94203E
- 8606 S 84th Ave
- 9250 Beloit Ave Unit 305
- 8950 S 84th Ave
- 7944 W 87th St
- 7814 W 87th St
- 9729 S 81st Ave
- 8302 W 87th St
- 8909 S 85th Ct
- 8944 S 85th Ct
- 8545 S Roberts Rd
- 8029 W 98th St
- 7826 W 98th Place
- 9147 S Roberts Rd Unit 108A
- 9147 S Roberts Rd Unit 108
- 9147 S Roberts Rd Unit 106
- 9147 S Roberts Rd Unit 203
- 9147 S Roberts Rd Unit 202A
- 9147 S Roberts Rd Unit 105A
- 9147 S Roberts Rd Unit 107A
- 9147 S Roberts Rd Unit 103A
- 9147 S Roberts Rd Unit 206A
- 9147 S Roberts Rd Unit 207A
- 9147 S Roberts Rd Unit 205A
- 9147 S Roberts Rd Unit 201A
- 9147 S Roberts Rd Unit 102A
- 9147 S Roberts Rd Unit 101A
- 9147 S Roberts Rd Unit 208
- 9147 S Roberts Rd Unit 204A
- 9147 S Roberts Rd Unit 104
- 9147 S Roberts Rd Unit 106A
- 9147 S Roberts Rd Unit 204
- 9147 S Roberts Rd Unit 102
