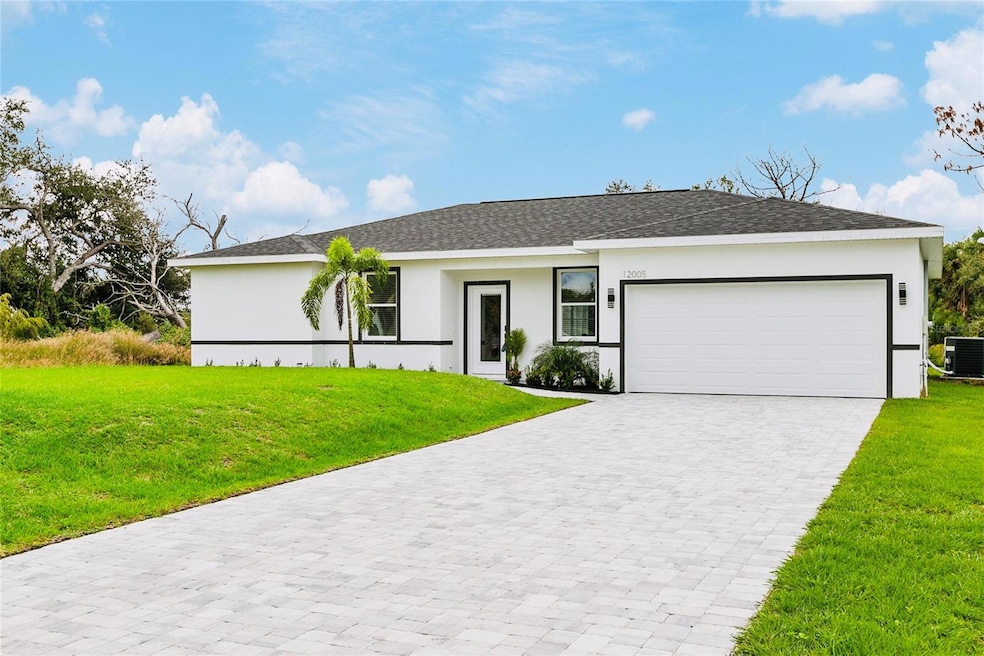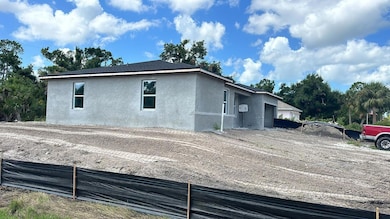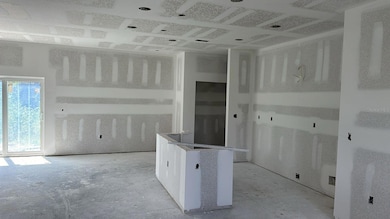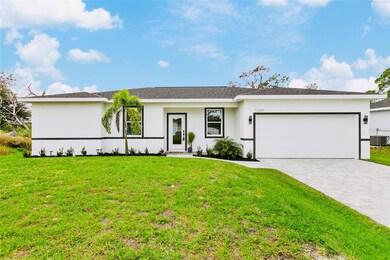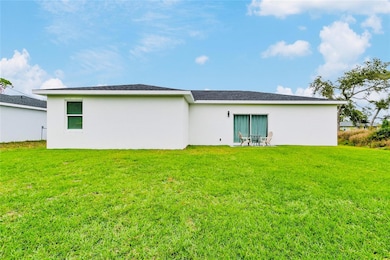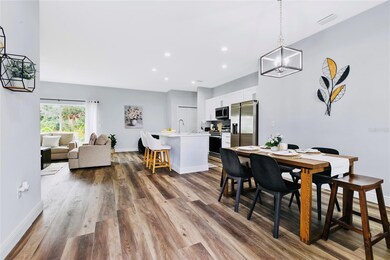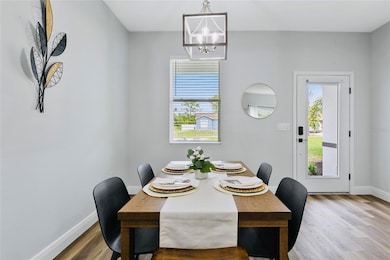
9149 Willmington Blvd Englewood, FL 34224
Englewood East NeighborhoodEstimated payment $1,406/month
Highlights
- New Construction
- Main Floor Primary Bedroom
- Stone Countertops
- Open Floorplan
- Great Room
- No HOA
About This Home
Pre-Construction. To be built. The property’s price is based on the current stage of construction. This property has an active and transferable building permit. Electrical, plumbing, and HVAC systems are already completed, and the structure is in an advanced stage of construction—ready to be finished to the new owner’s specifications. This stunning new home will feature 4 bedrooms and 2 bathrooms in a peaceful, well-located neighborhood, with an attached 2-car garage and elegant paver driveway. The smart two-way split floor plan offers privacy and comfort, with modern waterproof vinyl flooring throughout. The open-concept kitchen includes granite countertops, upgraded cabinets, and a stylish backsplash—ideal for both daily living and entertaining. The master suite provides a spacious retreat with a walk-in closet. All major appliances (excluding washer and dryer) are included, along with a dedicated laundry room. No HOA, no CDD, and no restrictions—experience the freedom to make this home truly yours. A prime opportunity for investors and homeowners alike!
Last Listed By
PARADISE REALTY AND INVESTMENT GROUP INC Brokerage Phone: 954-225-0118 License #3538211 Listed on: 05/29/2025
Home Details
Home Type
- Single Family
Est. Annual Taxes
- $598
Year Built
- Built in 2025 | New Construction
Lot Details
- 0.26 Acre Lot
- North Facing Home
- Garden
- Property is zoned RSF3.5
Parking
- 2 Car Attached Garage
Home Design
- Home in Pre-Construction
- Home is estimated to be completed on 8/29/25
- Slab Foundation
- Shingle Roof
- Block Exterior
Interior Spaces
- 1,636 Sq Ft Home
- Open Floorplan
- Great Room
- Living Room
- Dining Room
- Vinyl Flooring
- Laundry Room
Kitchen
- Range
- Microwave
- Dishwasher
- Stone Countertops
Bedrooms and Bathrooms
- 4 Bedrooms
- Primary Bedroom on Main
- 2 Full Bathrooms
Home Security
- Hurricane or Storm Shutters
- In Wall Pest System
Outdoor Features
- Exterior Lighting
Utilities
- Central Heating and Cooling System
- Electric Water Heater
- Septic Tank
- Cable TV Available
Community Details
- No Home Owners Association
- Englewood East Community
- Port Charlotte Sec 073 Subdivision
Listing and Financial Details
- Visit Down Payment Resource Website
- Legal Lot and Block 1 / 3424
- Assessor Parcel Number 412003180001
Map
Home Values in the Area
Average Home Value in this Area
Tax History
| Year | Tax Paid | Tax Assessment Tax Assessment Total Assessment is a certain percentage of the fair market value that is determined by local assessors to be the total taxable value of land and additions on the property. | Land | Improvement |
|---|---|---|---|---|
| 2024 | $598 | $21,253 | $21,253 | -- |
| 2023 | $598 | $20,400 | $20,400 | $0 |
| 2022 | $420 | $17,000 | $17,000 | $0 |
| 2021 | $359 | $7,820 | $7,820 | $0 |
| 2020 | $289 | $7,650 | $7,650 | $0 |
| 2019 | $284 | $7,225 | $7,225 | $0 |
| 2018 | $205 | $4,250 | $4,250 | $0 |
| 2017 | $203 | $4,250 | $4,250 | $0 |
| 2016 | $197 | $3,086 | $0 | $0 |
| 2015 | $191 | $2,805 | $0 | $0 |
| 2014 | $185 | $2,550 | $0 | $0 |
Property History
| Date | Event | Price | Change | Sq Ft Price |
|---|---|---|---|---|
| 05/29/2025 05/29/25 | For Sale | $241,500 | -- | $148 / Sq Ft |
Purchase History
| Date | Type | Sale Price | Title Company |
|---|---|---|---|
| Warranty Deed | $28,000 | Fidelity National Title |
Mortgage History
| Date | Status | Loan Amount | Loan Type |
|---|---|---|---|
| Open | $733,600 | Construction |
Similar Homes in Englewood, FL
Source: Stellar MLS
MLS Number: TB8388681
APN: 412003180001
- 6235 Bixel Ln
- 9184 Hillburn Terrace
- 9087 Hilliard Terrace
- 6350 Montauk St
- 6146 Mckinley Terrace
- Lot 13 Belgrade Terrace
- 6341 Biggs St
- 6371 Mckinley Terrace
- 6096 Bowie Ln
- 6394 Mckinley Terrace
- 6153 Pennell St
- 9194 Tacoma Ave
- 6192 Richledge St
- 6376 Montauk St
- 6392 Montauk St
- 9179 Prospect Ave
- 9171 Prospect Ave
- 6041 Pennell St
- 6168 Pennell St
- 6193 Pennell St
