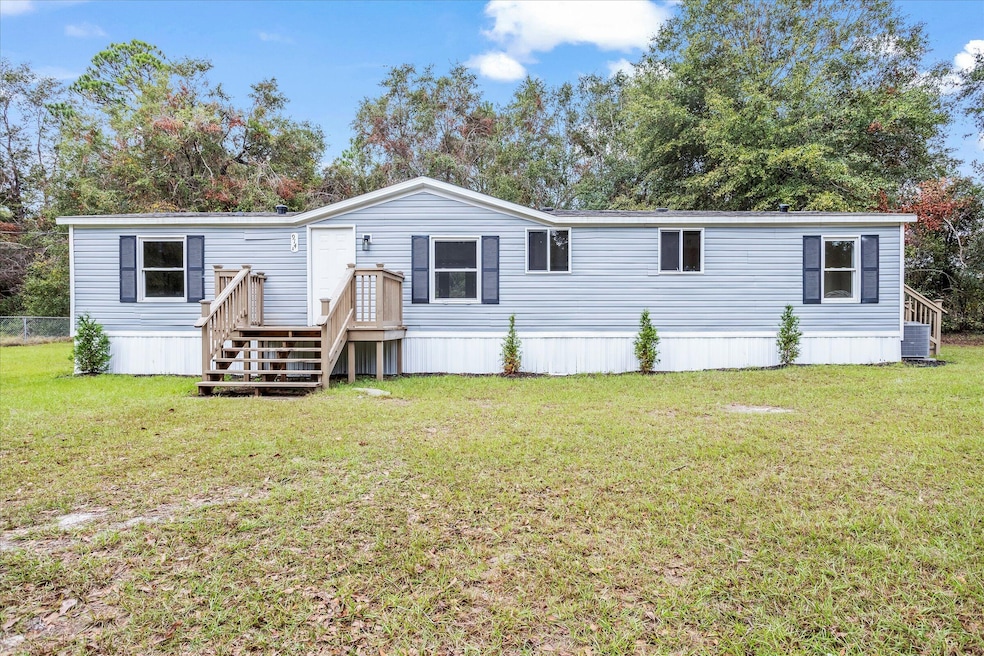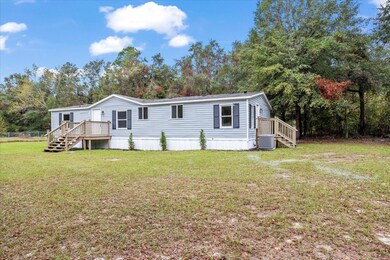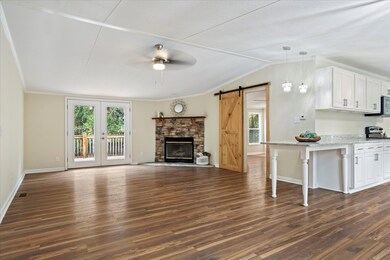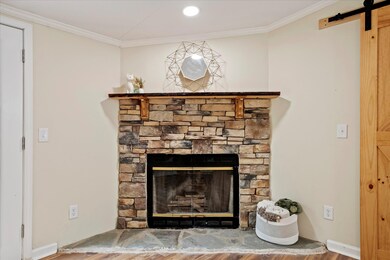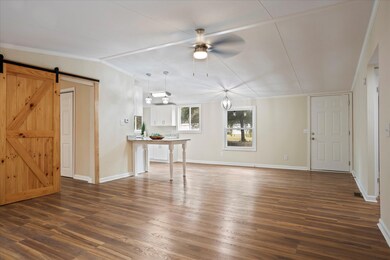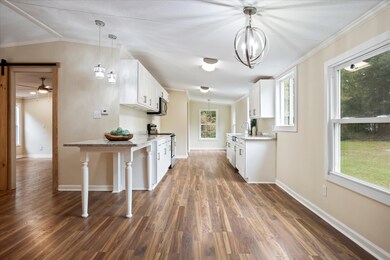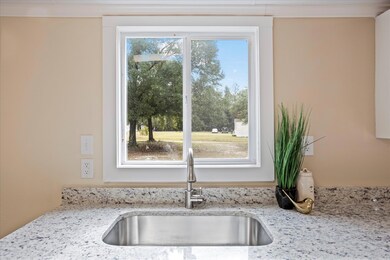
914A Bennock Mill Rd Augusta, GA 30906
Highlights
- Ranch Style House
- Front Porch
- Luxury Vinyl Tile Flooring
- No HOA
- Living Room
- Central Air
About This Home
As of January 2025Incredible value on this beautifully renovated home! Enjoy peace of mind with a nearly new roof, HVAC system, and water heater--all only a year old! The kitchen is stunning, featuring new cabinets, granite countertops, and stainless steel appliances, plus an abundance of counter space. Choose to dine in the cozy breakfast nook or at the generously sized peninsula that opens to the living room. The living area boasts a charming, rustic stone fireplace--perfect for cozy evenings.The spacious primary suite is a true retreat, complete with a large closet, a bathroom with a double vanity, and a skylight that adds natural light. A flexible, extra space here offers options for extra storage, a vanity area, or anything else you would like!Step outside to a relaxing back deck overlooking a level backyard--ideal for entertaining or simply unwinding. Also, the shed will convey with the sale!This location qualifies for 100% financing!
Last Agent to Sell the Property
Revolve Real Estate License #390070 Listed on: 11/11/2024
Property Details
Home Type
- Manufactured Home
Est. Annual Taxes
- $613
Year Built
- Built in 1996 | Remodeled
Lot Details
- 0.86 Acre Lot
- Lot Dimensions are 147x195
Home Design
- Ranch Style House
- Pillar, Post or Pier Foundation
- Composition Roof
- Vinyl Siding
Interior Spaces
- 1,586 Sq Ft Home
- Stone Fireplace
- Living Room
- Luxury Vinyl Tile Flooring
Kitchen
- Electric Range
- Built-In Microwave
- Dishwasher
Bedrooms and Bathrooms
- 3 Bedrooms
- 2 Full Bathrooms
Outdoor Features
- Outbuilding
- Front Porch
Schools
- Mcbean Elementary School
- Hephzibah Middle School
- Crosscreek High School
Mobile Home
- Manufactured Home
Utilities
- Central Air
- Heat Pump System
- Water Heater
- Septic Tank
Community Details
- No Home Owners Association
- Horseshoe Farms Subdivision
Listing and Financial Details
- Assessor Parcel Number 2810024040
Ownership History
Purchase Details
Home Financials for this Owner
Home Financials are based on the most recent Mortgage that was taken out on this home.Purchase Details
Home Financials for this Owner
Home Financials are based on the most recent Mortgage that was taken out on this home.Purchase Details
Purchase Details
Purchase Details
Home Financials for this Owner
Home Financials are based on the most recent Mortgage that was taken out on this home.Similar Homes in the area
Home Values in the Area
Average Home Value in this Area
Purchase History
| Date | Type | Sale Price | Title Company |
|---|---|---|---|
| Warranty Deed | $166,000 | -- | |
| Warranty Deed | $40,000 | -- | |
| Warranty Deed | $8,000 | -- | |
| Warranty Deed | $6,800 | -- | |
| Limited Warranty Deed | -- | None Available |
Mortgage History
| Date | Status | Loan Amount | Loan Type |
|---|---|---|---|
| Open | $166,000 | New Conventional | |
| Previous Owner | $26,500 | Unknown | |
| Previous Owner | $60,000 | Unknown |
Property History
| Date | Event | Price | Change | Sq Ft Price |
|---|---|---|---|---|
| 01/02/2025 01/02/25 | Sold | $166,000 | +5.4% | $105 / Sq Ft |
| 11/15/2024 11/15/24 | For Sale | $157,500 | -5.1% | $99 / Sq Ft |
| 11/12/2024 11/12/24 | Off Market | $166,000 | -- | -- |
| 11/11/2024 11/11/24 | For Sale | $157,500 | +293.8% | $99 / Sq Ft |
| 10/28/2022 10/28/22 | Sold | $40,000 | +60.0% | $26 / Sq Ft |
| 10/06/2022 10/06/22 | Pending | -- | -- | -- |
| 09/29/2022 09/29/22 | For Sale | $25,000 | 0.0% | $16 / Sq Ft |
| 09/13/2022 09/13/22 | Pending | -- | -- | -- |
| 09/12/2022 09/12/22 | For Sale | $25,000 | -- | $16 / Sq Ft |
Tax History Compared to Growth
Tax History
| Year | Tax Paid | Tax Assessment Tax Assessment Total Assessment is a certain percentage of the fair market value that is determined by local assessors to be the total taxable value of land and additions on the property. | Land | Improvement |
|---|---|---|---|---|
| 2024 | $613 | $10,942 | $4,800 | $6,142 |
| 2023 | $613 | $10,885 | $4,800 | $6,085 |
| 2022 | $594 | $10,136 | $4,800 | $5,336 |
| 2021 | $622 | $10,136 | $4,800 | $5,336 |
| 2020 | $609 | $9,898 | $4,800 | $5,098 |
| 2019 | $633 | $9,961 | $4,800 | $5,161 |
| 2018 | $651 | $10,448 | $4,800 | $5,648 |
| 2017 | $653 | $10,550 | $4,800 | $5,750 |
| 2016 | $642 | $10,196 | $4,800 | $5,396 |
| 2015 | $649 | $10,349 | $4,800 | $5,549 |
| 2014 | $650 | $10,342 | $4,800 | $5,542 |
Agents Affiliated with this Home
-
Erin Church
E
Seller's Agent in 2025
Erin Church
Revolve Real Estate
(864) 325-5363
42 Total Sales
-
Billy Holton

Buyer's Agent in 2025
Billy Holton
Keller Williams Realty Augusta
(803) 270-4501
186 Total Sales
-
Robbie Key
R
Seller's Agent in 2022
Robbie Key
Key Realty Partners, Llc
(706) 231-4600
82 Total Sales
-
Randall Key
R
Seller Co-Listing Agent in 2022
Randall Key
Key Realty Partners, Llc
(706) 399-5127
82 Total Sales
-
Christina Schroder

Buyer's Agent in 2022
Christina Schroder
Vandermorgan Realty
(775) 666-5359
15 Total Sales
Map
Source: REALTORS® of Greater Augusta
MLS Number: 535536
APN: 2810024040
- 930 Horseshoe Rd
- 1029 Horseshoe Rd Unit B
- 1045 Horseshoe Rd
- 1049 Horseshoe Rd
- 2140 Mcnutt Rd
- 1085 Horseshoe Rd
- 4756 Mike Padgett Hwy
- 1022 Mcnutt Way
- 4654/4656 Mike Padgett Hwy
- 664 Bennock Mill Rd
- 152 Essence Dr
- 148 Essence Dr
- 161 Essence Dr
- 157 Essence Dr
- 1228 Brown Rd
- 128 Essence Dr
- 113 Essence Dr
- 109 Essence Dr
- 5074 Mike Padgett Hwy
- 961 Hephzibah McBean Rd
