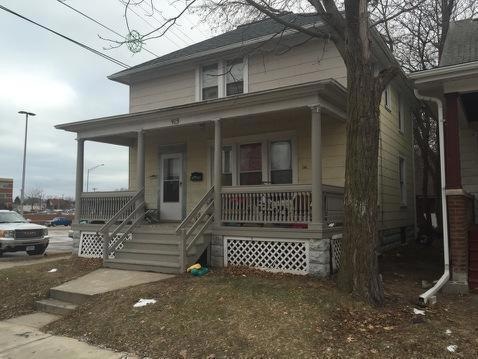
915 63rd St Kenosha, WI 53143
Downtown Kenosha NeighborhoodEstimated Value: $134,000 - $189,000
Highlights
- Forced Air Heating System
- Wood Siding
- 1-minute walk to Bain Park
About This Home
As of February 2018INVESTOR SPECIAL - This large 3 bedroom 1 bath two-story features large living room, dining room and is located near Kenosha hospital (short walk to lake). Currently rented with long term tenant. Has newer roof and updated electric. Home does needs some TLC but is reflective in the price. Really hard to find a home this size for the price. Priced to sell!
Last Agent to Sell the Property
RealtyPro Professional Real Estate Group License #54276-90 Listed on: 01/29/2018
Last Buyer's Agent
Lisa Fabiano
RE/MAX Leading Edge, The Fabiano Group License #56145-90
Home Details
Home Type
- Single Family
Year Built
- Built in 1906
Lot Details
- 2,614 Sq Ft Lot
- Property is zoned RG-2
Home Design
- Wood Siding
Interior Spaces
- 1,344 Sq Ft Home
- 2-Story Property
- Basement Fills Entire Space Under The House
Bedrooms and Bathrooms
- 3 Bedrooms
- Primary Bedroom Upstairs
- 1 Full Bathroom
Schools
- Brass Community Elementary School
- Lincoln Middle School
- Tremper High School
Utilities
- Forced Air Heating System
- Heating System Uses Natural Gas
Listing and Financial Details
- Seller Concessions Not Offered
Ownership History
Purchase Details
Home Financials for this Owner
Home Financials are based on the most recent Mortgage that was taken out on this home.Purchase Details
Purchase Details
Purchase Details
Purchase Details
Similar Homes in Kenosha, WI
Home Values in the Area
Average Home Value in this Area
Purchase History
| Date | Buyer | Sale Price | Title Company |
|---|---|---|---|
| Sim R E Mgmt Inc | $49,500 | -- | |
| Tenuta Angelo F | $49,000 | -- | |
| Savaglio John | $17,000 | -- | |
| Deutsche Bank National Trust Company As | $15,000 | -- | |
| Bryant James T | -- | None Available |
Mortgage History
| Date | Status | Borrower | Loan Amount |
|---|---|---|---|
| Open | Sim R E Mgmt Inc | $62,500 | |
| Closed | Sim R E Mgmt Inc | $62,500 |
Property History
| Date | Event | Price | Change | Sq Ft Price |
|---|---|---|---|---|
| 02/28/2018 02/28/18 | Sold | $49,500 | 0.0% | $37 / Sq Ft |
| 02/06/2018 02/06/18 | Pending | -- | -- | -- |
| 01/29/2018 01/29/18 | For Sale | $49,500 | -- | $37 / Sq Ft |
Tax History Compared to Growth
Tax History
| Year | Tax Paid | Tax Assessment Tax Assessment Total Assessment is a certain percentage of the fair market value that is determined by local assessors to be the total taxable value of land and additions on the property. | Land | Improvement |
|---|---|---|---|---|
| 2024 | $1,317 | $45,900 | $9,100 | $36,800 |
| 2023 | $1,100 | $45,900 | $9,100 | $36,800 |
| 2022 | $1,100 | $45,900 | $9,100 | $36,800 |
| 2021 | $1,135 | $45,900 | $9,100 | $36,800 |
| 2020 | $1,153 | $45,900 | $9,100 | $36,800 |
| 2019 | $1,114 | $45,900 | $9,100 | $36,800 |
| 2018 | $1,250 | $44,100 | $9,100 | $35,000 |
| 2017 | $1,318 | $44,100 | $9,100 | $35,000 |
| 2016 | $1,677 | $44,100 | $9,100 | $35,000 |
| 2015 | $1,634 | $41,500 | $10,100 | $31,400 |
| 2014 | $1,536 | $41,500 | $10,100 | $31,400 |
Agents Affiliated with this Home
-
Scott Grundy

Seller's Agent in 2018
Scott Grundy
RealtyPro Professional Real Estate Group
(262) 308-1484
1 in this area
56 Total Sales
-
L
Buyer's Agent in 2018
Lisa Fabiano
RE/MAX
Map
Source: Metro MLS
MLS Number: 1565242
APN: 05-123-06-136-001
