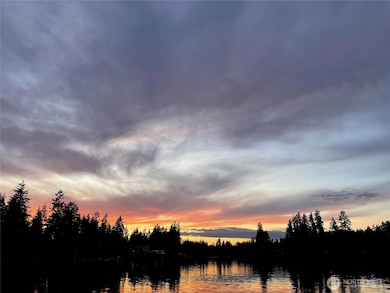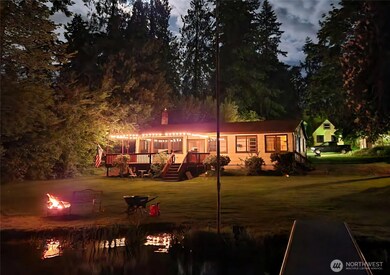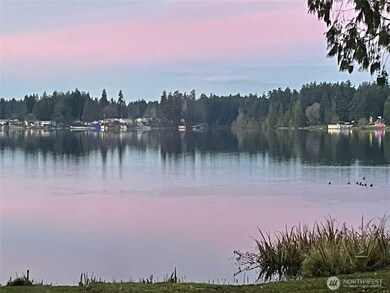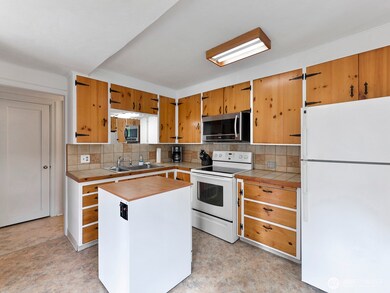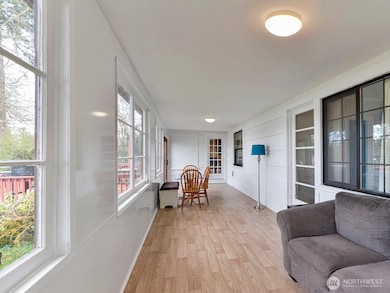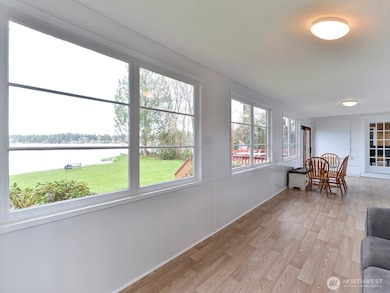
$1,150,000
- 4 Beds
- 4 Baths
- 2,426 Sq Ft
- 15304 9th Ave E
- Tacoma, WA
Possible owner financing with interest only payment option available. This property offers an ideal income generating opportunity w/5.18% cap rate. All new kitchen cabinets w/soft close. New quartz counters, new stainless steel appliances, some new bathroom vanities, new flooring thru-out, new paint, new plumbing. Situated on a tranquil dead-end street. Each units 2 bedroom w/Den or use as 3rd
Robert Lussier Better Properties Real Estate

