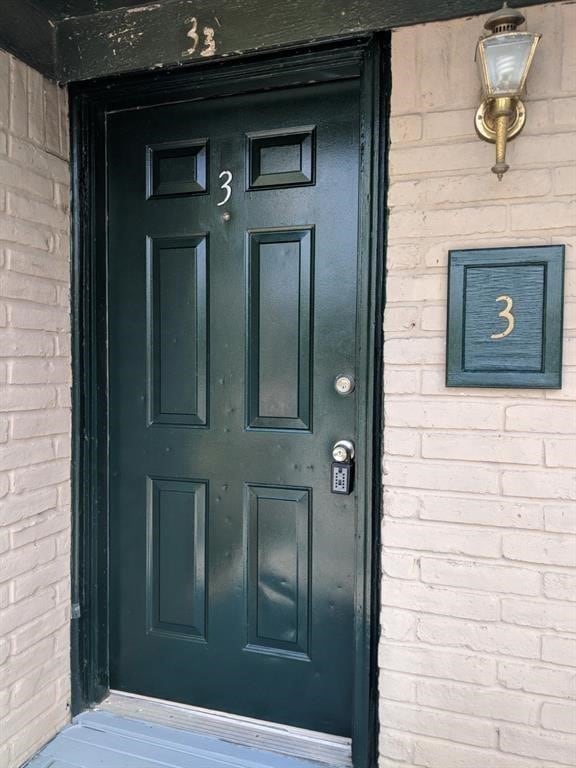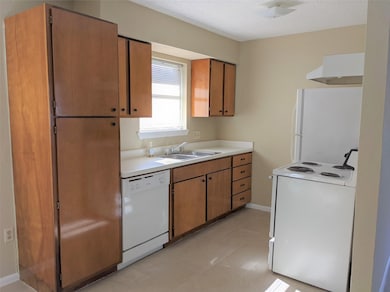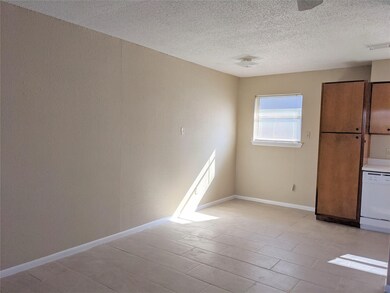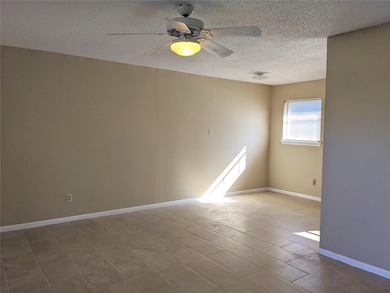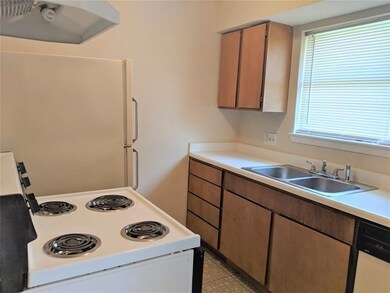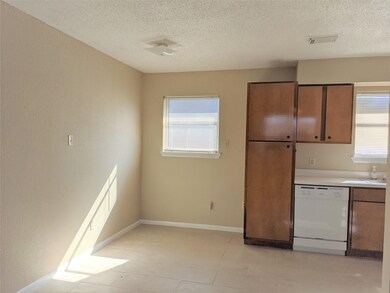915 Alexander St Unit 3 Houston, TX 77008
Greater Heights Neighborhood
2
Beds
1
Bath
3,320
Sq Ft
7,480
Sq Ft Lot
Highlights
- Traditional Architecture
- Balcony
- Cul-De-Sac
- Terrace
- Family Room Off Kitchen
- 1 Car Attached Garage
About This Home
Location, Location, Location, Immediate availability! Superb and spacious 2-bedroom/1-bath, Private Balcony, immaculate upper unit in the Houston Heights. The kitchen is equipped with a refrigerator, stove, dishwasher, and an Eat-in area with an adjoining living area. Nice-sized bedrooms with a hallway bathroom. The balcony is perfect for outdoor entertaining. Recent tile floor, Fresh Paint, faucets, and light fixtures. Convenient location near downtown and fine Heights shops and restaurants, pets considered on a case-by-case basis.
Property Details
Home Type
- Multi-Family
Year Built
- Built in 1965
Lot Details
- 7,480 Sq Ft Lot
- Cul-De-Sac
- North Facing Home
Parking
- 1 Car Attached Garage
- Additional Parking
Home Design
- Quadruplex
- Traditional Architecture
Interior Spaces
- 3,320 Sq Ft Home
- 2-Story Property
- Brick Wall or Ceiling
- Ceiling Fan
- Family Room Off Kitchen
- Dining Room
Kitchen
- Electric Range
- Free-Standing Range
- Dishwasher
- Disposal
Flooring
- Carpet
- Tile
Bedrooms and Bathrooms
- 2 Bedrooms
- 1 Full Bathroom
- Bathtub with Shower
Eco-Friendly Details
- Energy-Efficient Thermostat
- Ventilation
Outdoor Features
- Balcony
- Terrace
Schools
- Love Elementary School
- Hogg Middle School
- Heights High School
Utilities
- Central Heating and Cooling System
- Programmable Thermostat
Listing and Financial Details
- Property Available on 10/1/25
- Long Term Lease
Community Details
Overview
- Front Yard Maintenance
- 4 Units
- Azita Group Investment, Inc. Association
- Harding Heights Ext Subdivision
Pet Policy
- Call for details about the types of pets allowed
- Pet Deposit Required
Map
Source: Houston Association of REALTORS®
MLS Number: 18890330
APN: 064-238-000-0020
Nearby Homes
- 1104 W 9th St
- 829 Alexander St
- 815 Lawrence St
- 919 Lawrence St
- 813 Lawrence St
- 925 Herkimer St
- 739 Dorothy St
- 1022 Dorothy St
- 702 N Shepherd Dr
- 806 Waverly St
- 810 Nashua St
- 802 Waverly St Unit D
- 919 Ashland St Unit B
- 1510 Glen Oaks St
- 710 Waverly St Unit D
- 710 Waverly St Unit C
- 1024 Waverly St
- 513 W 8th St
- 922 Prince St
- 913 Tulane St
- 926 Dorothy St
- 916 Lawrence St Unit C
- 1011 W 10th St Unit 3
- 800-900 N Durham Dr
- 1112 Lawrence St Unit 13
- 802 Nashua St
- 716 Nicholson St
- 1141 N Durham Dr Unit 12
- 609 Waverly St
- 1010 Bay Oaks Rd
- 111 W 6th St
- 1111 Rutland St
- 2550 Roy Cir
- 811 W 13th St
- 1326 Blair St Unit 5
- 620 Rutland St Unit A
- 737 Yale St Unit A
- 835 Heights Blvd
- 835 Heights Blvd Unit 12
- 5226 Kiam St Unit 1002
