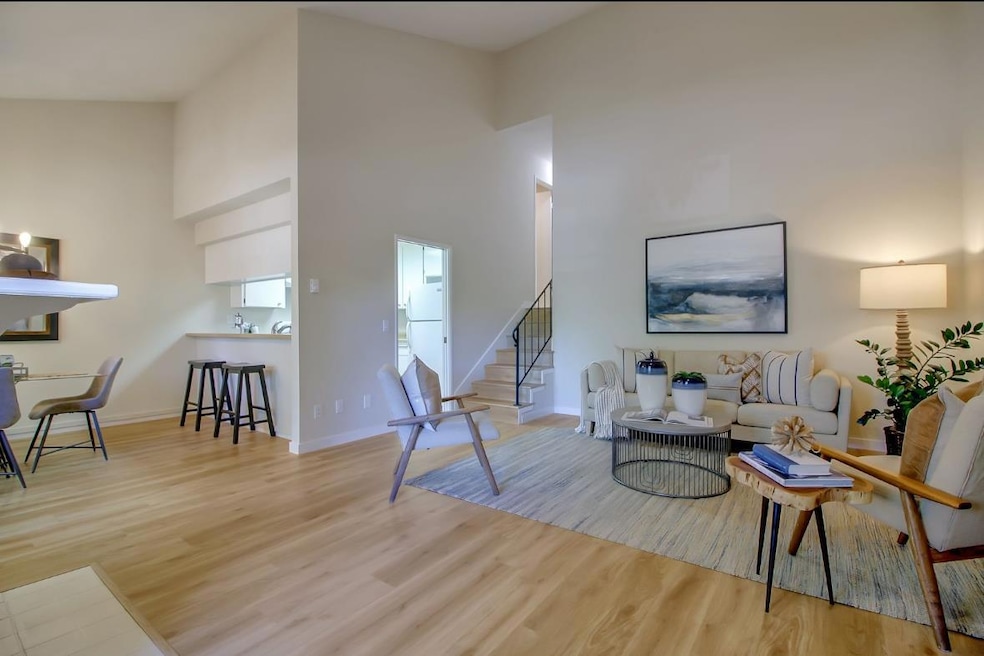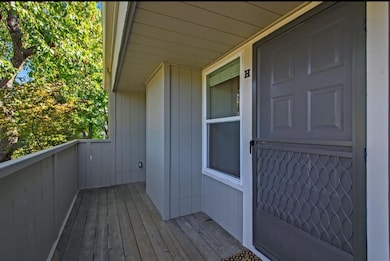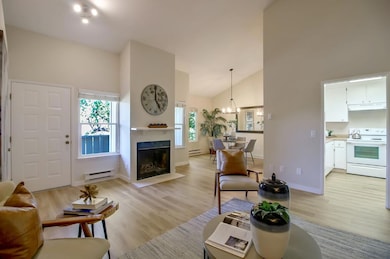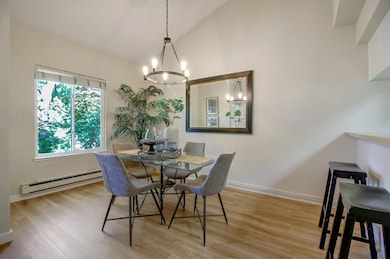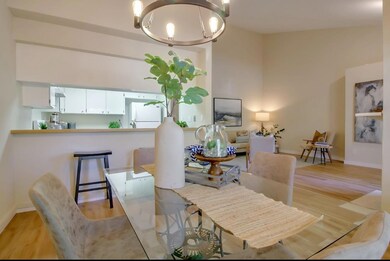915 Apricot Ave Unit H Campbell, CA 95008
Highlights
- Private Pool
- Balcony
- Double Pane Windows
- Bagby Elementary School Rated A-
- 2 Car Detached Garage
- Breakfast Bar
About This Home
Welcome home to this beautifully updated pet friendly upstairs condo, perfectly situated for both convenience and comfort. Just steps from the Pruneyard Shopping Center, Los Gatos Creek Trail, and Stojanovich Family Park, this home also sits less than a mile from Campbell Park with playgrounds, basketball courts, and additional trail access. Downtown Campbells vibrant shops, restaurants, and entertainment are a short stroll away, and downtown Los Gatos is only a quick drive. Tucked away in the back corner of the community for added privacy, this unit offers an open floor plan with vaulted ceilings, a cozy fireplace, and large picture windows that bring in natural light. Recent updates include fresh paint, new laminate flooring, and plush carpet in the bedrooms. The layout provides great separation, with an ensuite primary bedroom plus a spacious guest bedroom and hall bath. The kitchen features a breakfast bar and an adjoining dining area, while the oversized in-unit laundry room offers extra storage an uncommon find in this area. Parking is a breeze with a two car side-by-side garage plus an additional uncovered space. Commuters will appreciate the easy access to highways 17, 85, and 280, making this an ideal location for both work and play.
Townhouse Details
Home Type
- Townhome
Est. Annual Taxes
- $10,824
Year Built
- 1980
Parking
- 2 Car Detached Garage
- Guest Parking
- Uncovered Parking
Interior Spaces
- 1,187 Sq Ft Home
- 1-Story Property
- Wood Burning Fireplace
- Double Pane Windows
- Living Room with Fireplace
- Dining Area
- Washer and Dryer
Kitchen
- Breakfast Bar
- Electric Oven
- Electric Cooktop
- Microwave
- Freezer
- Dishwasher
Bedrooms and Bathrooms
- 2 Bedrooms
- 2 Full Bathrooms
Eco-Friendly Details
- Energy-Efficient HVAC
Outdoor Features
- Private Pool
- Balcony
Utilities
- Forced Air Heating and Cooling System
- Floor Furnace
- Thermostat
Listing and Financial Details
- Security Deposit $4,100
- Property Available on 10/4/25
- Rent includes association fees, gardener, laundry facilities, pool/spa, security service, trash removal, water
- 12-Month Minimum Lease Term
Community Details
Recreation
- Community Pool
Additional Features
- Property has a Home Owners Association
- Community Barbecue Grill
Map
Source: MLSListings
MLS Number: ML82022236
APN: 412-11-018
- 382 Union Ave Unit C
- 521 Union Ave
- 515 Union Ave
- 523 Union Ave
- 511 Union Ave
- 513 Union Ave
- 876 Dry Creek Rd
- 88 La Paz Way Unit 88
- 665 Hawthorne Ave
- 912 Campisi Way Unit 115
- 2433 New Jersey Ave
- 178 Salmar Terrace
- 1500 E Campbell Ave
- 238 Railway Ave
- 1333 Ridgeley Dr
- 110 S 1st St Unit 110
- 1959 Schrader Dr
- 866 Stonehurst Way
- 195 Sunnyside Ave
- 186 E Rincon Ave
- 52 Michael Dr
- 100 Union Ave Unit FL1-ID1891
- 201 Michael Dr
- 100 Union Ave
- 2275 S Bascom Ave
- 157 Union Ave
- 2350 S Bascom Ave
- 215 Union Ave Unit FL2-ID997
- 215 Union Ave Unit FL0-ID797
- 215 Union Ave Unit FL0-ID613
- 420 Union Ave
- 225 Union Ave
- 275 Union Ave
- 2474 S Bascom Ave
- 190 Dillon Ave
- 1725 S Bascom Ave
- 300 Railway Ave Unit ID1265924P
- 300 Railway Ave Unit ID1266226P
- 508 Railway Ave Unit FL2-ID3535A
- 508 Railway Ave Unit FL2-ID10432A
