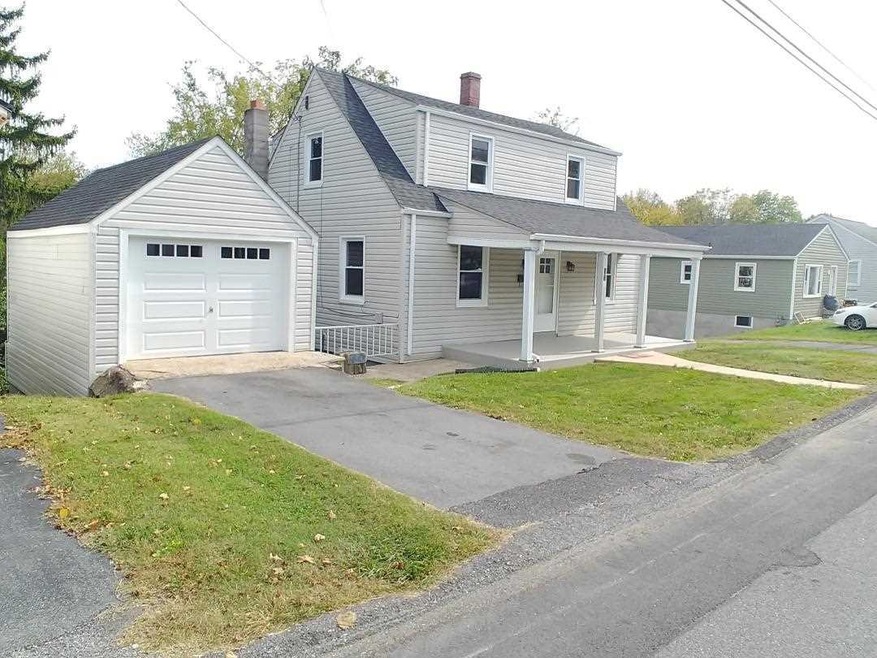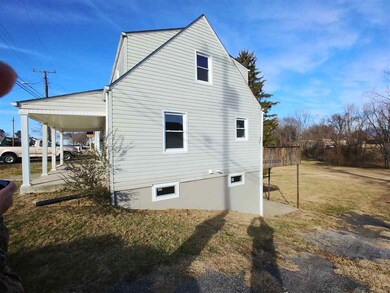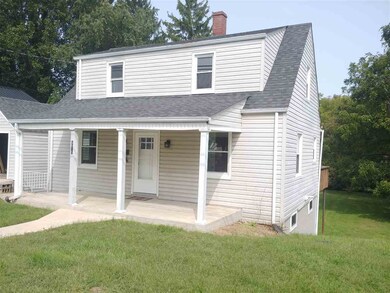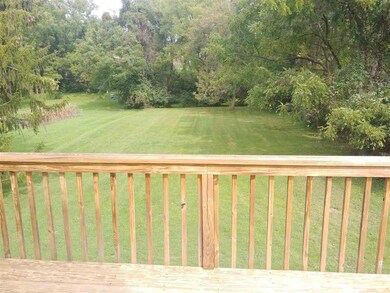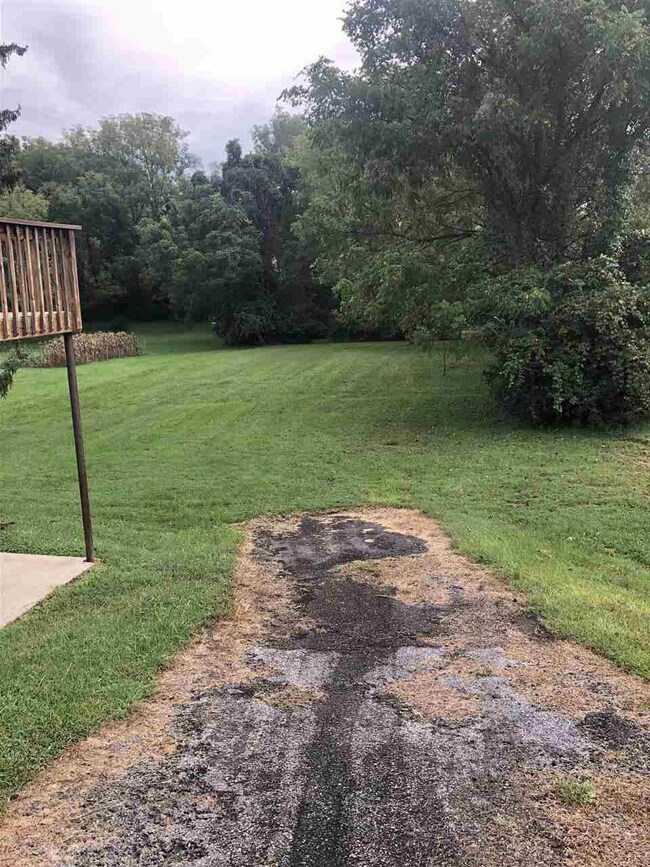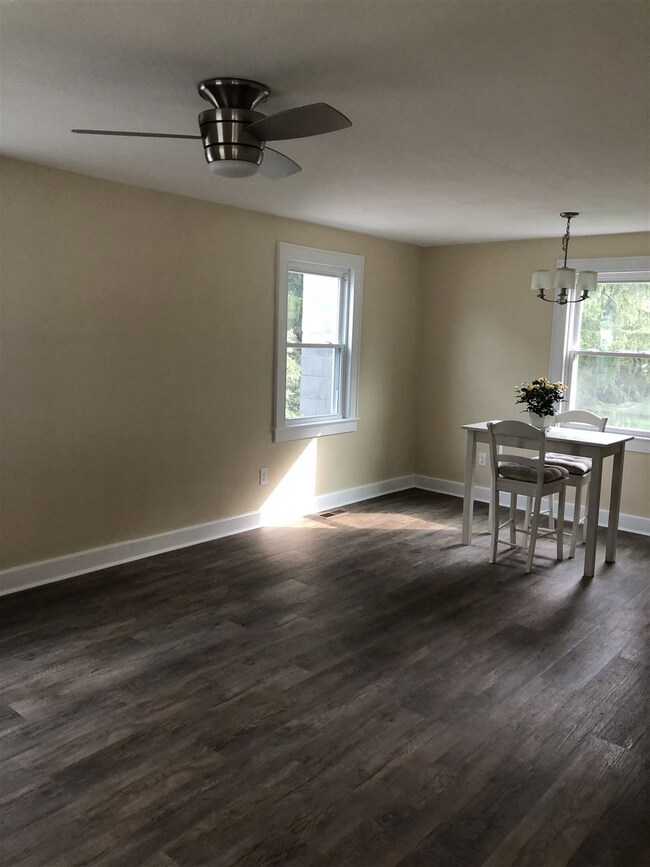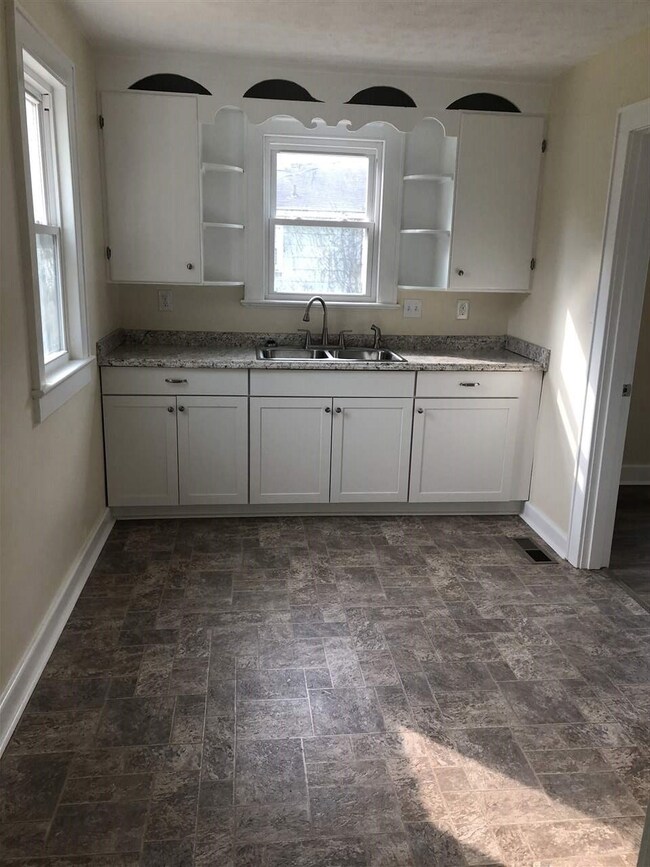
915 Bridge Ave Waynesboro, VA 22980
Estimated Value: $239,000 - $280,000
Highlights
- 1 Car Detached Garage
- Entrance Foyer
- Forced Air Heating System
- Concrete Block With Brick
About This Home
As of December 2020Many upgrades! New HVAC in 2020 new carpet and vinyl throughout. New replacement windows. Updated kitchen. Basement is unfinished but offers plenty of space to expand. Large rear deck overlooks deep back yard. Two driveways for off street parking. Detached garage. Disc: Third bedroom is non-conforming. Owner/agent, basement gets some seepage during heavy rains. sump pump in place
Home Details
Home Type
- Single Family
Est. Annual Taxes
- $1,130
Year Built
- Built in 1941
Lot Details
- 0.51 Acre Lot
- Property is zoned RS-7 Single-Family Residential-7
Parking
- 1 Car Detached Garage
Home Design
- Concrete Block With Brick
Interior Spaces
- 1.5-Story Property
- Entrance Foyer
Bedrooms and Bathrooms
Basement
- Walk-Out Basement
- Basement Fills Entire Space Under The House
- Sump Pump
- Basement Windows
Schools
- William Perry Elementary School
- Kate Collins Middle School
- Waynesboro High School
Utilities
- Forced Air Heating System
- Heat Pump System
Community Details
- Dorcliff Subdivision
Listing and Financial Details
- Assessor Parcel Number 26-6-6
Ownership History
Purchase Details
Home Financials for this Owner
Home Financials are based on the most recent Mortgage that was taken out on this home.Purchase Details
Home Financials for this Owner
Home Financials are based on the most recent Mortgage that was taken out on this home.Similar Homes in Waynesboro, VA
Home Values in the Area
Average Home Value in this Area
Purchase History
| Date | Buyer | Sale Price | Title Company |
|---|---|---|---|
| Napier Jacob R | $194,000 | None Available | |
| Davner Realty Llc | $70,000 | Bankers Title Shenandoah |
Mortgage History
| Date | Status | Borrower | Loan Amount |
|---|---|---|---|
| Open | Napier Jacob R | $200,984 | |
| Previous Owner | Davner Realty Llc | $110,000 |
Property History
| Date | Event | Price | Change | Sq Ft Price |
|---|---|---|---|---|
| 12/28/2020 12/28/20 | Sold | $194,000 | +2.2% | $141 / Sq Ft |
| 11/20/2020 11/20/20 | Pending | -- | -- | -- |
| 11/10/2020 11/10/20 | For Sale | $189,900 | -- | $138 / Sq Ft |
Tax History Compared to Growth
Tax History
| Year | Tax Paid | Tax Assessment Tax Assessment Total Assessment is a certain percentage of the fair market value that is determined by local assessors to be the total taxable value of land and additions on the property. | Land | Improvement |
|---|---|---|---|---|
| 2024 | $1,621 | $210,500 | $40,000 | $170,500 |
| 2023 | $1,621 | $210,500 | $40,000 | $170,500 |
| 2022 | $1,469 | $163,200 | $35,000 | $128,200 |
| 2021 | $1,469 | $163,200 | $35,000 | $128,200 |
| 2020 | $1,147 | $125,500 | $35,000 | $90,500 |
| 2019 | $1,130 | $125,500 | $35,000 | $90,500 |
| 2018 | $1,027 | $114,100 | $35,000 | $79,100 |
| 2017 | $993 | $114,100 | $35,000 | $79,100 |
| 2016 | $928 | $116,000 | $35,000 | $81,000 |
| 2015 | $928 | $116,000 | $35,000 | $81,000 |
| 2014 | -- | $114,300 | $35,000 | $79,300 |
| 2013 | -- | $0 | $0 | $0 |
Agents Affiliated with this Home
-
Ginny Wilson
G
Seller's Agent in 2020
Ginny Wilson
DAVNER REALTY
(540) 241-4341
35 Total Sales
-
LARRY DAVIS
L
Seller Co-Listing Agent in 2020
LARRY DAVIS
DAVNER REALTY
(540) 480-6848
35 Total Sales
-
WESLEY SPARKS

Buyer's Agent in 2020
WESLEY SPARKS
EXP REALTY LLC
(540) 836-5179
29 Total Sales
Map
Source: Charlottesville Area Association of REALTORS®
MLS Number: 610775
APN: 26 6 - 6
- 405 Loudoun Ave
- 860 Fairfax Ave
- 356 Florence Ave
- 417 Willowshire Ct
- 413 Willowshire Ct
- 309 Port Republic Rd
- 369 Willowshire Ct
- 365 Willowshire Ct
- 349 Willowshire Ct
- 308 Willowshire Ct
- 345 Willowshire Ct
- 267 Shiloh Ave
- 149 Willowshire Ct
- 252 Port Republic Rd
- 525 N Bath Ave
- 332 Overview St
- 581 N Augusta Ave
- 654 N Augusta Ave
