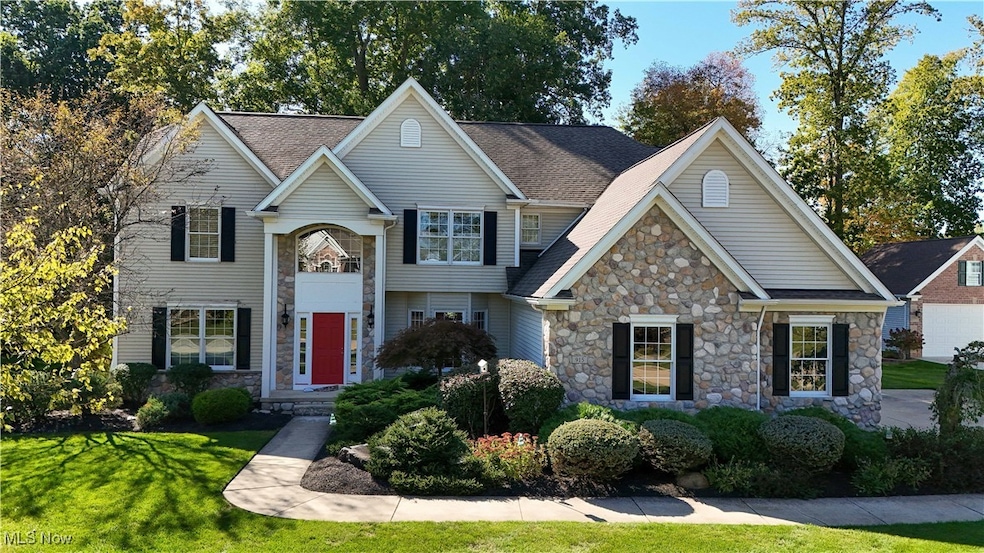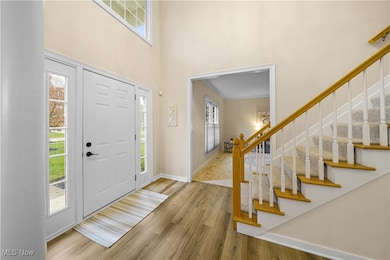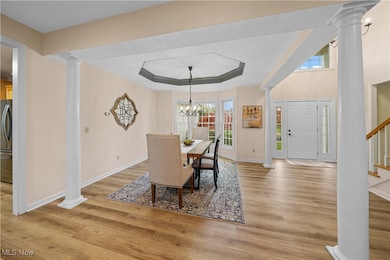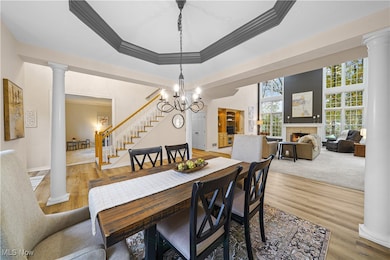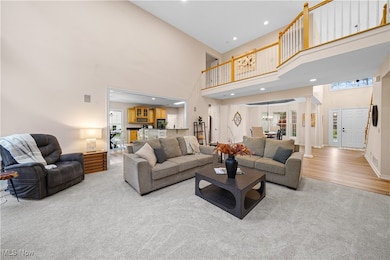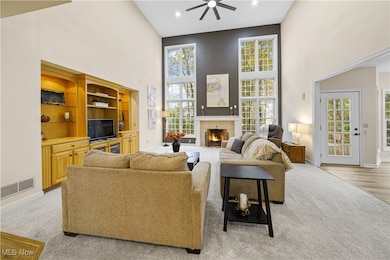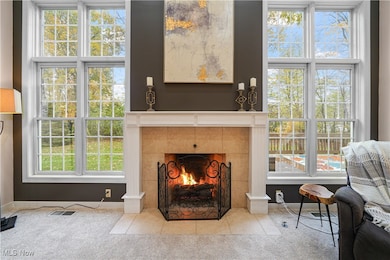
915 Cimarron Oval Aurora, OH 44202
Estimated payment $4,921/month
Highlights
- Fitness Center
- Fishing
- Colonial Architecture
- Miller Elementary School Rated A-
- Open Floorplan
- Community Lake
About This Home
Recently renovated colonial home in Hawthorn of Aurora. This amazing home has just undergone a beautiful update and is move in ready and shows like a model! Almost 4,000 square feet of living space, this 4 bedroom 5 bathroom and 3 car garage offers open concept living, updated kitchen and bathrooms, 2 gas fireplaces, vaulted and 9 foot ceilings, a finished basement first floor office space and so much more! Step inside and you will see new LVP flooring, vaulted ceilings, new lighting and hardware throughout, a beautiful feature wall accenting a wood burning fireplace, built in cabinets. Notice the recently updated dining space and kitchen with newer LVP flooring, granite countertops, new stainless steel appliances, lots of bar and table seating, and beautiful views from the large picture windows. The lower level also offers a beautiful office with glass French doors and built in shelves. The second floor offers two on suites for a total of three full bathroom including an updated master bathroom with new LVP flooring and granite double sinks. The basement is finished with lots of recreational space and another half bath still allowing for lots of storage space. The home is located in Hawthorn a lake that permits fishing and motor boats, pool, and tennis community and is located on a quiet cul de sac just yards from the lake. You have to see this home to believe all that it has to offer!
Listing Agent
Keller Williams Chervenic Rlty Brokerage Email: a.mcdougald@kw.com, 330-562-4409 License #2015002939 Listed on: 11/01/2025

Home Details
Home Type
- Single Family
Est. Annual Taxes
- $10,115
Year Built
- Built in 1999
Lot Details
- 0.46 Acre Lot
- Cul-De-Sac
HOA Fees
- $54 Monthly HOA Fees
Parking
- 3 Car Attached Garage
- Running Water Available in Garage
- Parking Deck
- Side Facing Garage
- Garage Door Opener
Home Design
- Colonial Architecture
- Block Foundation
- Fiberglass Roof
- Asphalt Roof
- Stone Siding
- Vinyl Siding
Interior Spaces
- 2-Story Property
- Open Floorplan
- Built-In Features
- Bookcases
- Woodwork
- Crown Molding
- Cathedral Ceiling
- Chandelier
- 2 Fireplaces
- Gas Fireplace
- Finished Basement
- Basement Fills Entire Space Under The House
Kitchen
- Eat-In Kitchen
- Built-In Oven
- Cooktop
- Microwave
- Kitchen Island
- Granite Countertops
- Disposal
Bedrooms and Bathrooms
- 4 Bedrooms
- Walk-In Closet
- 5 Bathrooms
- Double Vanity
- Soaking Tub
Laundry
- Dryer
- Washer
Utilities
- Forced Air Heating and Cooling System
- Heating System Uses Gas
Listing and Financial Details
- Assessor Parcel Number 03-002-00-00-014-000
Community Details
Overview
- Association fees include pool(s), recreation facilities
- Hawthorn Of Aurora Association
- Hawthorn Subdivision
- Community Lake
Amenities
- Clubhouse
Recreation
- Tennis Courts
- Community Playground
- Fitness Center
- Community Pool
- Fishing
- Park
Map
Home Values in the Area
Average Home Value in this Area
Tax History
| Year | Tax Paid | Tax Assessment Tax Assessment Total Assessment is a certain percentage of the fair market value that is determined by local assessors to be the total taxable value of land and additions on the property. | Land | Improvement |
|---|---|---|---|---|
| 2024 | $10,115 | $226,280 | $35,000 | $191,280 |
| 2023 | $9,743 | $177,450 | $31,500 | $145,950 |
| 2022 | $8,829 | $177,450 | $31,500 | $145,950 |
| 2021 | $8,873 | $177,450 | $31,500 | $145,950 |
| 2020 | $8,445 | $157,330 | $31,500 | $125,830 |
| 2019 | $8,513 | $157,330 | $31,500 | $125,830 |
| 2018 | $8,645 | $145,570 | $29,750 | $115,820 |
| 2017 | $8,645 | $145,570 | $29,750 | $115,820 |
| 2016 | $7,790 | $145,570 | $29,750 | $115,820 |
| 2015 | $8,010 | $145,570 | $29,750 | $115,820 |
| 2014 | $7,691 | $136,990 | $29,750 | $107,240 |
| 2013 | $7,643 | $136,990 | $29,750 | $107,240 |
Property History
| Date | Event | Price | List to Sale | Price per Sq Ft |
|---|---|---|---|---|
| 12/30/2025 12/30/25 | Pending | -- | -- | -- |
| 11/21/2025 11/21/25 | Price Changed | $775,000 | -2.5% | $164 / Sq Ft |
| 11/01/2025 11/01/25 | For Sale | $795,000 | -- | $168 / Sq Ft |
Purchase History
| Date | Type | Sale Price | Title Company |
|---|---|---|---|
| Interfamily Deed Transfer | -- | None Available | |
| Interfamily Deed Transfer | -- | -- | |
| Survivorship Deed | $460,000 | Miller Examining Service Inc |
Mortgage History
| Date | Status | Loan Amount | Loan Type |
|---|---|---|---|
| Closed | $296,741 | New Conventional | |
| Closed | $367,920 | No Value Available |
About the Listing Agent

Taking Real Estate to the next level, The Amy team offers services unmatched by any other agent to help you get top dollar for your home. Free consultation allows you to see the maximum selling potential with Stage One services. When your home is ready to hit the market, at not out of pocket cost to you, have your home professional staged by our Stage One team of stagers. Then only the best photographer is hired to present your home to the waiting public with drone, 3-D, and video photography.
Amy's Other Listings
Source: MLS Now
MLS Number: 5164093
APN: 03-002-00-00-014-000
- 436 Cochran Rd
- 975 Colony Dr
- S/L 4 Trentstone Cir
- S/L 8 Trentstone Cir
- S/L 15 Trentstone Cir
- 601 Trentstone Cir
- 909 Grand View Ln Unit 909
- 543 Sherwood Dr
- 9924 Pebble Beach Cove
- 739 Grand View Ln Unit 739
- 515 Woodview Trail
- S/L 3 Iris Place
- 180 Beaumont Trail
- 954 Bryce Ave
- 825 Club Dr W
- 622 Club Dr W
- 640 Club Dr W
- 752 Club Dr W
- 762 Club Dr W
- 830 Club Dr W
Ask me questions while you tour the home.
