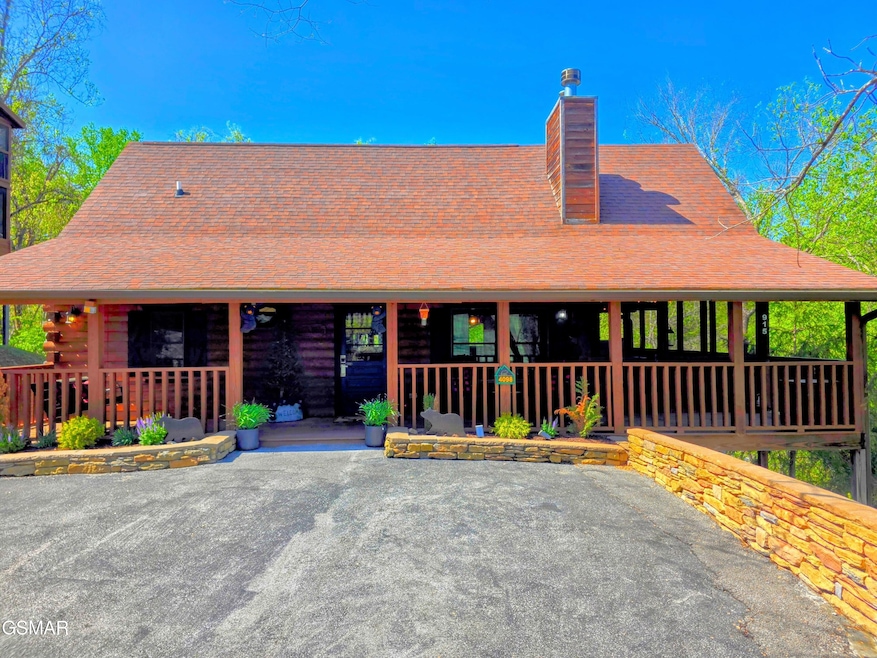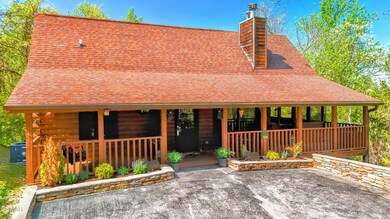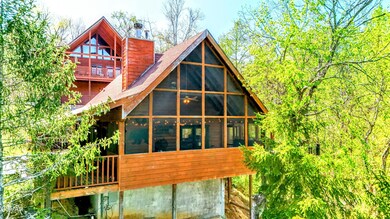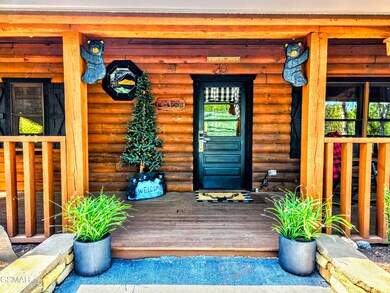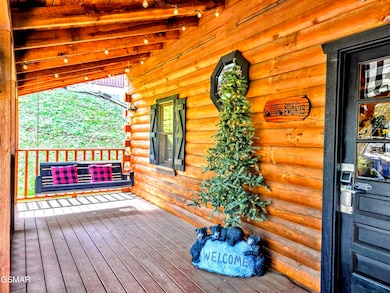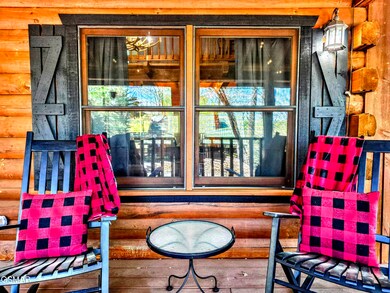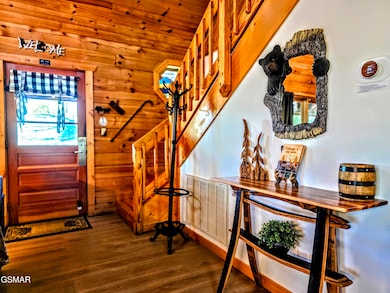
915 Deer Run Way Sevierville, TN 37862
Estimated payment $4,096/month
Highlights
- Outdoor Pool
- Clubhouse
- Cathedral Ceiling
- Gatlinburg Pittman High School Rated A-
- Deck
- Wood Flooring
About This Home
Marvel at this Newly Updated, 3 Bed 3 Bath Cabin within the Beautiful Hidden Mountain Community located just 2-3 Minutes from the Main Parkway! So Much is NEW All Through the Cabin from the Furniture to the Floors, Kitchen Counters, Bathroom Vanities, Plumbing Fixtures And part of the Roof! The Updates are All High End and Glamorous to give you and your guests a Shabby Chic Feel for the Ultimate, Relaxation Getaway! Enjoy Several Outdoor Options with a Full-Length Front Porch, Screened In Side Porch Equipped with Hot Tub and Outdoor Dining Table, and Finally Your Open-Air Corner Deck with Your Grill and Sectional! Add to The Fun by Hanging Out in the Game Room with Several Options to keep Everyone Entertained! When it is time for bed, You Will Have Your Choice between Two King Beds or Be The Queen! Either Way, All Bedrooms have their own Private Baths! If That Is Not Enough, Hidden Mountain has a Gorgeous Outdoor Pool with Scenic Views, as well as an Exercise Room, Picnic Pavilion, Fire Pit Gazebo, and even it's own Picturesque Covered Bridge! Check this Place Out and Fall in Love with the Hidden Mountain Side of The Smokies!
Home Details
Home Type
- Single Family
Est. Annual Taxes
- $2,903
Year Built
- Built in 1998
Lot Details
- 6,970 Sq Ft Lot
HOA Fees
- $181 Monthly HOA Fees
Home Design
- Log Cabin
- Composition Roof
- Log Siding
Interior Spaces
- 1,536 Sq Ft Home
- 2-Story Property
- Furnished
- Cathedral Ceiling
- Ceiling Fan
- Gas Log Fireplace
- Bonus Room
- Storage
- Crawl Space
Kitchen
- Self-Cleaning Oven
- Electric Range
- Microwave
- Dishwasher
- Granite Countertops
Flooring
- Wood
- Tile
- Luxury Vinyl Tile
Bedrooms and Bathrooms
- 3 Bedrooms
- 3 Full Bathrooms
- Soaking Tub
- Walk-in Shower
Laundry
- Laundry on main level
- Dryer
- Washer
Parking
- Parking Available
- Driveway
Outdoor Features
- Outdoor Pool
- Deck
- Covered patio or porch
- Exterior Lighting
- Outdoor Gas Grill
Utilities
- Central Heating and Cooling System
- Heat Pump System
- Natural Gas Connected
- Electric Water Heater
- High Speed Internet
Listing and Financial Details
- Tax Lot 98
- Assessor Parcel Number 071L D 04600 000
Community Details
Overview
- Association fees include ground maintenance, roads
- Hidden Mountain Association, Phone Number (865) 453-9850
- Hidden Mountain East Subdivision
- On-Site Maintenance
Recreation
- Community Playground
- Community Pool
Additional Features
- Clubhouse
- Resident Manager or Management On Site
Map
Home Values in the Area
Average Home Value in this Area
Tax History
| Year | Tax Paid | Tax Assessment Tax Assessment Total Assessment is a certain percentage of the fair market value that is determined by local assessors to be the total taxable value of land and additions on the property. | Land | Improvement |
|---|---|---|---|---|
| 2024 | $4,510 | $152,360 | $16,800 | $135,560 |
| 2023 | $4,510 | $152,360 | $0 | $0 |
| 2022 | $1,814 | $95,225 | $10,500 | $84,725 |
| 2021 | $1,814 | $95,225 | $10,500 | $84,725 |
| 2020 | $1,246 | $95,225 | $10,500 | $84,725 |
| 2019 | $1,246 | $52,825 | $9,000 | $43,825 |
| 2018 | $1,246 | $52,825 | $9,000 | $43,825 |
| 2017 | $1,246 | $52,825 | $9,000 | $43,825 |
| 2016 | $1,147 | $52,825 | $9,000 | $43,825 |
| 2015 | -- | $53,400 | $0 | $0 |
| 2014 | $1,036 | $53,401 | $0 | $0 |
Property History
| Date | Event | Price | Change | Sq Ft Price |
|---|---|---|---|---|
| 06/26/2025 06/26/25 | Price Changed | $665,000 | -0.7% | $433 / Sq Ft |
| 05/04/2025 05/04/25 | Price Changed | $670,000 | -2.2% | $436 / Sq Ft |
| 04/10/2025 04/10/25 | For Sale | $685,000 | +24.5% | $446 / Sq Ft |
| 08/01/2023 08/01/23 | Off Market | $550,000 | -- | -- |
| 05/02/2023 05/02/23 | Sold | $550,000 | -3.5% | $358 / Sq Ft |
| 04/01/2023 04/01/23 | Pending | -- | -- | -- |
| 03/22/2023 03/22/23 | Price Changed | $569,900 | -4.7% | $371 / Sq Ft |
| 03/06/2023 03/06/23 | For Sale | $598,000 | +251.8% | $389 / Sq Ft |
| 09/27/2020 09/27/20 | Off Market | $170,000 | -- | -- |
| 06/29/2015 06/29/15 | Sold | $170,000 | -29.1% | $111 / Sq Ft |
| 05/29/2015 05/29/15 | Pending | -- | -- | -- |
| 06/06/2013 06/06/13 | For Sale | $239,900 | -- | $156 / Sq Ft |
Purchase History
| Date | Type | Sale Price | Title Company |
|---|---|---|---|
| Warranty Deed | $550,000 | Smoky Mountain Title | |
| Quit Claim Deed | -- | Magnolia Title | |
| Quit Claim Deed | $100 | Magnolia Title Agency Inc | |
| Quit Claim Deed | $170,000 | -- | |
| Deed | $202,700 | -- | |
| Deed | $300,000 | -- | |
| Deed | $58,200 | -- |
Mortgage History
| Date | Status | Loan Amount | Loan Type |
|---|---|---|---|
| Open | $467,500 | New Conventional | |
| Previous Owner | $240,000 | No Value Available | |
| Previous Owner | $165,000 | No Value Available | |
| Previous Owner | $77,900 | No Value Available |
Similar Homes in Sevierville, TN
Source: Great Smoky Mountains Association of REALTORS®
MLS Number: 305892
APN: 071L-D-046.00
- 831 Bear Run Way
- 824 Bear Run Way
- 817 String Run Way
- 2311 Wild Heron Way
- 1615 Paradise Ridge Dr
- 903 Hideaway Hills Cir
- 2432 Hawks Nest Way
- 670 Apple Valley Rd
- 2459 Hawks Nest Way
- 901 & 903 Sunrise Blvd
- 906 Lowe Valley Dr
- 412 Apple Valley Rd
- 1901 Lizi Loop Way
- 1628 Valley Rd
- 1319 Wildhorse Ridge Way
- 1319 Wildhorse Ridge Way Unit Lot 143R
- 116R Knotty Log Way
- 831 S New Era Rd
- 523 Apple View Way Unit 409
- 1338 Wildhorse Ridge Way
- 852 Sweetfern Ln
- 1430 Avery Ln
- 2139 New Era Rd
- 404 Henderson Chapel Rd
- 0 Daisy Trail
- 2209 Henderson Springs Rd Unit ID1226184P
- 528 Warbonnet Way Unit ID1022144P
- 532 Warbonnet Way Unit ID1022145P
- 1019 Whites School Rd Unit ID1226185P
- 1023 Center View Rd
- 609 Park Rd Unit 12
- 1131 S Fork Dr
- 626 W Main St
- 293 Mount Dr
- 770 Marshall Acres St
- 855 Amy Lea
- 524 Allensville Rd Unit 14
- 4025 Parkway
- 4025 Parkway
- 1501 Peach Tree St Unit ID1226186P
