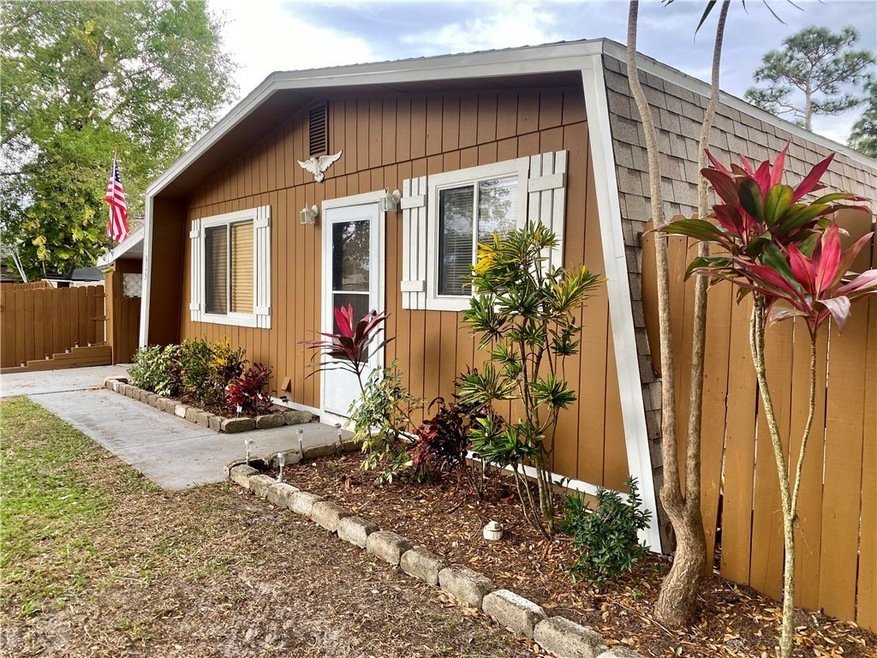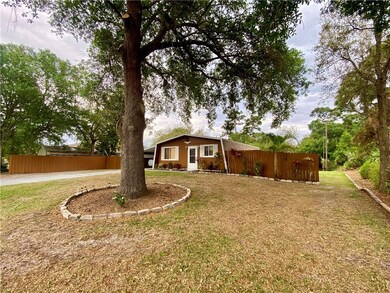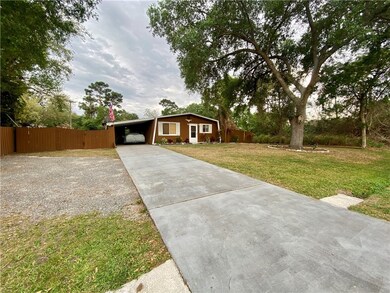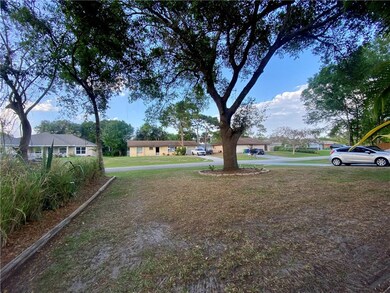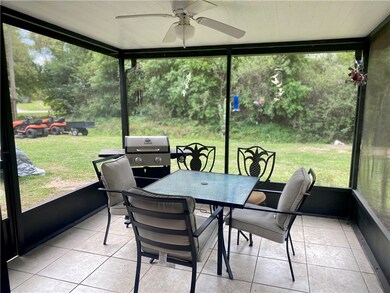
915 Devon Ave Sebastian, FL 32958
Sebastian Highlands NeighborhoodHighlights
- Screened Patio
- Views
- Tile Flooring
- Sebastian Elementary School Rated 9+
- Laundry closet
- Sliding Doors
About This Home
As of August 2022Envision a seasonal getaway, or a wonderful investment opportunity. This unique little home has so much potential! 2020 Shingle roof . 2019 Drainfield. 2018 A/C . Updated toilet in Bathroom. Great backyard space . Motivated seller ! Room sizes approximate. Sold AS-IS. Back on Market! Buyer financing fell through!
Home Details
Home Type
- Single Family
Est. Annual Taxes
- $718
Year Built
- Built in 1985
Home Design
- Frame Construction
- Shingle Roof
Interior Spaces
- 1-Story Property
- Blinds
- Sliding Doors
- Property Views
Flooring
- Laminate
- Tile
- Vinyl
Bedrooms and Bathrooms
- 2 Bedrooms
- 1 Full Bathroom
Laundry
- Laundry closet
- Dryer
- Washer
Parking
- 1 Parking Space
- 1 Carport Space
- Assigned Parking
Utilities
- Central Heating and Cooling System
- Electric Water Heater
- Septic Tank
Additional Features
- Screened Patio
- North Facing Home
Community Details
- Sebastian Highlands Subdivision
Listing and Financial Details
- Tax Lot 9
- Assessor Parcel Number 31381400002172000009.0
Ownership History
Purchase Details
Home Financials for this Owner
Home Financials are based on the most recent Mortgage that was taken out on this home.Purchase Details
Home Financials for this Owner
Home Financials are based on the most recent Mortgage that was taken out on this home.Purchase Details
Purchase Details
Home Financials for this Owner
Home Financials are based on the most recent Mortgage that was taken out on this home.Purchase Details
Purchase Details
Home Financials for this Owner
Home Financials are based on the most recent Mortgage that was taken out on this home.Purchase Details
Home Financials for this Owner
Home Financials are based on the most recent Mortgage that was taken out on this home.Similar Homes in Sebastian, FL
Home Values in the Area
Average Home Value in this Area
Purchase History
| Date | Type | Sale Price | Title Company |
|---|---|---|---|
| Warranty Deed | $187,000 | Dependable Title Services | |
| Special Warranty Deed | $40,000 | Oak Ridge Title Inc | |
| Trustee Deed | -- | None Available | |
| Warranty Deed | $102,000 | Commercial Title Services In | |
| Warranty Deed | $85,000 | Commercial Title Services In | |
| Warranty Deed | $54,200 | -- | |
| Warranty Deed | $47,900 | -- |
Mortgage History
| Date | Status | Loan Amount | Loan Type |
|---|---|---|---|
| Open | $181,390 | New Conventional | |
| Previous Owner | $70,000 | New Conventional | |
| Previous Owner | $20,000 | Stand Alone Second | |
| Previous Owner | $10,000 | Credit Line Revolving | |
| Previous Owner | $82,100 | Fannie Mae Freddie Mac | |
| Previous Owner | $10,320 | Fannie Mae Freddie Mac | |
| Previous Owner | $51,894 | Purchase Money Mortgage | |
| Previous Owner | $55,080 | VA | |
| Previous Owner | $43,100 | No Value Available | |
| Closed | $9,070 | No Value Available |
Property History
| Date | Event | Price | Change | Sq Ft Price |
|---|---|---|---|---|
| 08/17/2022 08/17/22 | Sold | $187,000 | -6.5% | $225 / Sq Ft |
| 07/18/2022 07/18/22 | Pending | -- | -- | -- |
| 03/09/2022 03/09/22 | For Sale | $199,900 | +399.8% | $240 / Sq Ft |
| 12/27/2012 12/27/12 | Sold | $40,000 | -10.9% | $48 / Sq Ft |
| 11/27/2012 11/27/12 | Pending | -- | -- | -- |
| 09/06/2012 09/06/12 | For Sale | $44,900 | -- | $54 / Sq Ft |
Tax History Compared to Growth
Tax History
| Year | Tax Paid | Tax Assessment Tax Assessment Total Assessment is a certain percentage of the fair market value that is determined by local assessors to be the total taxable value of land and additions on the property. | Land | Improvement |
|---|---|---|---|---|
| 2024 | $2,419 | $184,002 | $56,100 | $127,902 |
| 2023 | $2,419 | $172,718 | $45,900 | $126,818 |
| 2022 | $722 | $59,777 | $0 | $0 |
| 2021 | $718 | $58,036 | $0 | $0 |
| 2020 | $713 | $57,234 | $0 | $0 |
| 2019 | $707 | $55,948 | $0 | $0 |
| 2018 | $710 | $54,905 | $0 | $0 |
| 2017 | $649 | $53,776 | $0 | $0 |
| 2016 | $650 | $52,670 | $0 | $0 |
| 2015 | $607 | $52,310 | $0 | $0 |
| 2014 | -- | $51,900 | $0 | $0 |
Agents Affiliated with this Home
-
Jess Ruddy
J
Seller's Agent in 2022
Jess Ruddy
Robert Slack LLC
(772) 494-3776
12 in this area
20 Total Sales
-
Alex Arteaga

Buyer's Agent in 2022
Alex Arteaga
RE/MAX
(772) 924-9173
6 in this area
19 Total Sales
-
Christina Ripple
C
Seller's Agent in 2012
Christina Ripple
Billero & Billero Properties
(772) 231-0001
4 in this area
94 Total Sales
-
Michael Stiles
M
Buyer's Agent in 2012
Michael Stiles
List It Right Realty Inc
(772) 492-3725
2 Total Sales
Map
Source: REALTORS® Association of Indian River County
MLS Number: 252608
APN: 31-38-14-00002-1720-00009.0
- 1133 Breezy Way Unit 8
- 1133 Breezy Way Unit 8H
- 1122 Breezy Way Unit 2C
- 1144 Breezy Way Unit 3F
- 1158 Breezy Way
- 1172 Breezy Way Unit 5
- 1172 Breezy Way Unit 5D
- 1194 Breezy Way Unit 6G
- 1447 Tradewinds Way
- 71 Blue Island St
- 1062 Blossom Dr
- 2211 Breezy Way Unit 2c
- 1286 Sebastian Lakes Dr
- 1295 Sebastian Lakes Dr
- 1013 Phelps St
- 1353 Shoreline Cir
- 1026 Blossom Dr
- 86 Blue Island St
- 1332 Shoreline Cir
