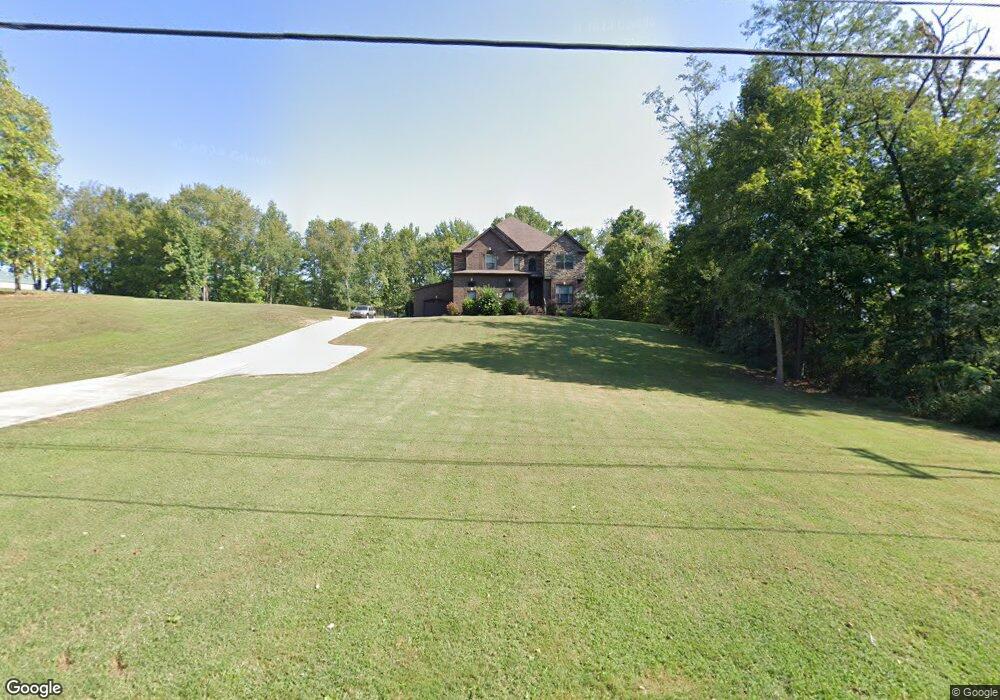915 Dunbar Cave Rd Clarksville, TN 37043
Estimated Value: $615,810 - $722,000
5
Beds
4
Baths
3,435
Sq Ft
$199/Sq Ft
Est. Value
About This Home
This home is located at 915 Dunbar Cave Rd, Clarksville, TN 37043 and is currently estimated at $684,953, approximately $199 per square foot. 915 Dunbar Cave Rd is a home with nearby schools including Rossview Elementary School, Rossview Middle School, and Rossview High School.
Ownership History
Date
Name
Owned For
Owner Type
Purchase Details
Closed on
Oct 12, 2022
Sold by
Harris Danny Earl
Bought by
Harris Blake
Current Estimated Value
Purchase Details
Closed on
Oct 29, 2020
Sold by
Clardy Charles R
Bought by
Blackwell Christopher S
Home Financials for this Owner
Home Financials are based on the most recent Mortgage that was taken out on this home.
Original Mortgage
$448,000
Interest Rate
2.8%
Mortgage Type
New Conventional
Purchase Details
Closed on
Feb 16, 2018
Sold by
Reda Home Builders Inc
Bought by
Harris Danny Earl
Home Financials for this Owner
Home Financials are based on the most recent Mortgage that was taken out on this home.
Original Mortgage
$389,700
Interest Rate
3.88%
Mortgage Type
New Conventional
Purchase Details
Closed on
Apr 13, 2017
Sold by
Reda Rick C
Bought by
Reda Home Builders Inc
Home Financials for this Owner
Home Financials are based on the most recent Mortgage that was taken out on this home.
Original Mortgage
$345,300
Interest Rate
4.3%
Mortgage Type
New Conventional
Create a Home Valuation Report for This Property
The Home Valuation Report is an in-depth analysis detailing your home's value as well as a comparison with similar homes in the area
Home Values in the Area
Average Home Value in this Area
Purchase History
| Date | Buyer | Sale Price | Title Company |
|---|---|---|---|
| Harris Blake | -- | -- | |
| Blackwell Christopher S | $560,000 | Stewart Title Company | |
| Harris Danny Earl | $431,720 | -- | |
| Reda Home Builders Inc | $55,000 | -- |
Source: Public Records
Mortgage History
| Date | Status | Borrower | Loan Amount |
|---|---|---|---|
| Previous Owner | Blackwell Christopher S | $448,000 | |
| Previous Owner | Harris Danny Earl | $389,700 | |
| Previous Owner | Reda Home Builders Inc | $345,300 |
Source: Public Records
Tax History Compared to Growth
Tax History
| Year | Tax Paid | Tax Assessment Tax Assessment Total Assessment is a certain percentage of the fair market value that is determined by local assessors to be the total taxable value of land and additions on the property. | Land | Improvement |
|---|---|---|---|---|
| 2024 | $4,809 | $161,375 | $0 | $0 |
| 2023 | $4,809 | $104,525 | $0 | $0 |
| 2022 | $3,125 | $104,525 | $0 | $0 |
| 2021 | $3,125 | $104,525 | $0 | $0 |
| 2020 | $4,505 | $104,525 | $0 | $0 |
| 2019 | $4,201 | $104,525 | $0 | $0 |
| 2018 | $3,207 | $89,350 | $0 | $0 |
| 2017 | $152 | $12,225 | $0 | $0 |
| 2016 | $375 | $12,225 | $0 | $0 |
| 2015 | $515 | $12,225 | $0 | $0 |
| 2014 | $508 | $12,225 | $0 | $0 |
Source: Public Records
Map
Nearby Homes
- 1885 Basham Ln
- Bentley Plan at The Oaks
- Bellemeade Plan at The Oaks
- Avery Plan at The Oaks
- Barclay Plan at The Oaks
- Barstow Plan at The Oaks
- Woodland Plan at The Oaks
- Winston 5 Bedroom Plan at The Oaks
- Winston 4 Bedroom with Bonus Room Plan at The Oaks
- Winston 4 Bedroom with Formal Dining Plan at The Oaks
- Winston 3 Bedroom with Bonus Room Plan at The Oaks
- Willowmeade Plan at The Oaks
- Willow Plan at The Oaks
- Timberland 2 Level Plan at The Oaks
- Timberland 1 Level Plan at The Oaks
- Spruce Plan at The Oaks
- Piper with Bonus Room Plan at The Oaks
- Piper Plan at The Oaks
- Onslow with Formal Dining Plan at The Oaks
- Onslow Plan at The Oaks
- 41 Dunbar Place Lot 41
- 720 Jodine Ann Dr
- 39 Dunbar
- 724 Jodine Ann Dr
- 732 Jodine Ann Dr
- 716 Jodine Ann Dr
- 905 Dunbar Cave Rd
- 736 Jodine Ann Dr
- 941 Dunbar Cave Rd
- 723 Jodine Ann Dr
- 719 Jodine Ann Dr
- 731 Jodine Ann Dr
- 744 Jodine Ann Dr
- 715 Jodine Ann Dr
- 727 Jodine Ann Dr
- 735 Jodine Ann Dr
- 6 Basham Place
- 748 Jodine Ann Dr
- 1891 Basham Ln
- 1879 Basham Ln
