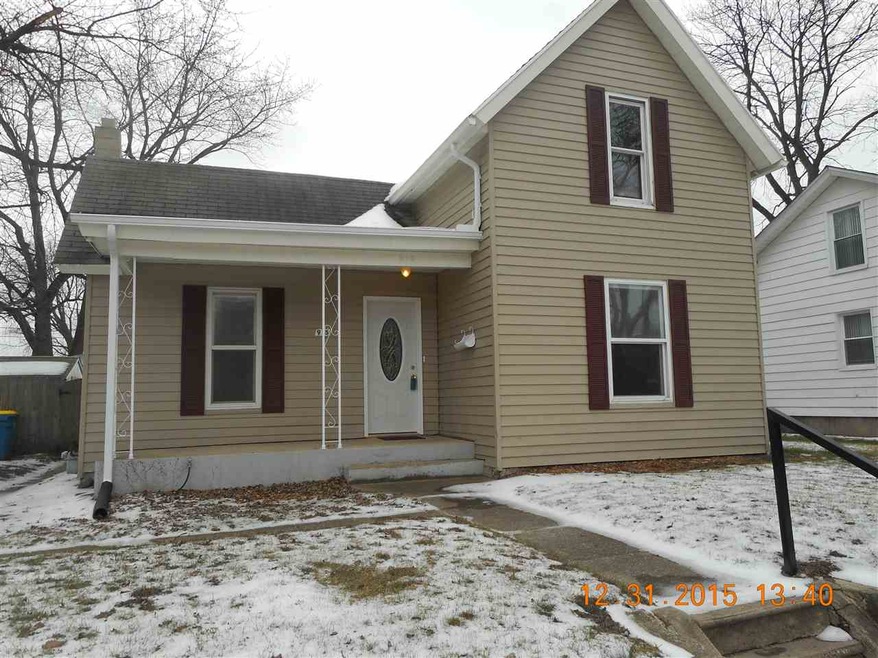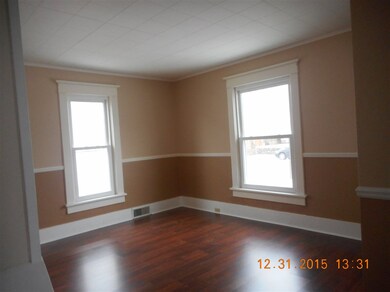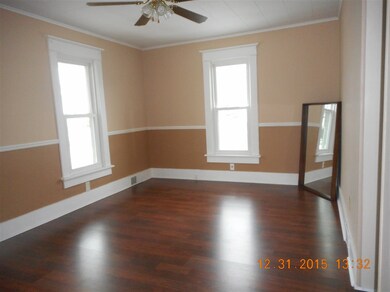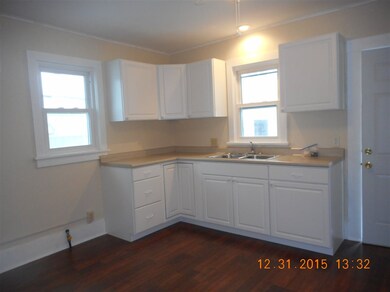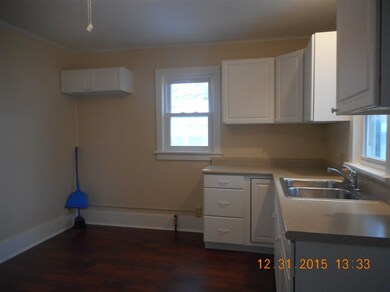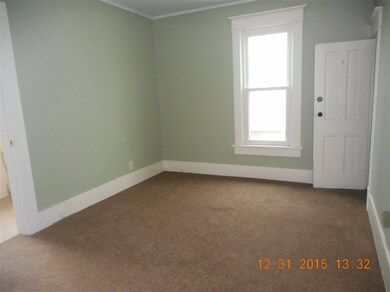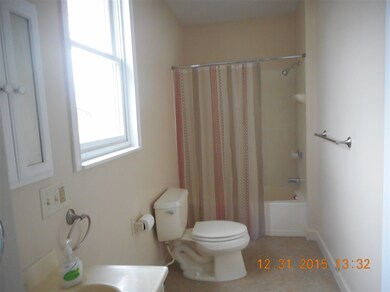
915 E 4th St Mishawaka, IN 46544
About This Home
As of March 2020Move in Condition, new kitchen, updated bath, new flooring throughout, new window replacements and new front and back doors. Garage is all block, 2 car plus with attached shortage area and an additional parking pad plus an additional shed, privacy fenced back yard. Enclosed back porch with first floor laundry. What a great buy! You will not want to miss out on this opportunity.
Last Agent to Sell the Property
Elaine Gerard
Cressy & Everett - South Bend Listed on: 01/01/2016
Home Details
Home Type
Single Family
Est. Annual Taxes
$1,342
Year Built
1900
Lot Details
0
Parking
2
Listing Details
- Class: RESIDENTIAL
- Property Sub Type: Site-Built Home
- Year Built: 1900
- Age: 116
- Style: One and Half Story
- Total Number of Rooms: 6
- Bedrooms: 3
- Number Above Grade Bedrooms: 3
- Total Bathrooms: 1
- Total Full Bathrooms: 1
- Legal Description: Lot 40 Ex 30 ft S end Wards 1st add
- Parcel Number ID: 71-09-15-254-003.000-023
- Platted: Yes
- Amenities: 1st Bdrm En Suite, Eat-In Kitchen, Garage Door Opener, Porch Covered, Porch Enclosed, Storm Doors, Main Level Bedroom Suite, Formal Dining Room
- Cross Street: Merrifield
- Improvmnts In Last5 Yrs: Yes
- Inside City Limits: Yes
- Location: City/Town/Suburb
- Road Access: City
- Road Surface: Asphalt
- Sp Lp Percent: 95.63
- Special Features: None
Interior Features
- Total Sq Ft: 1262
- Total Finished Sq Ft: 1182
- Above Grade Finished Sq Ft: 1182
- Below Grade Sq Ft: 80
- Basement: Yes
- Basement Foundation: Partial Basement
- Flooring: Carpet, Laminate, Vinyl
- Living Great Room: On Level: Main
- Kitchen: On Level: Main
- Dining Room: On Level: Main
- Bedroom 1: Dimensions: 10x13, On Level: Main
- Bedroom 2: Dimensions: 13x12, On Level: Upper
- Bedroom 3: Dimensions: 13x12, On Level: Upper
- Main Level Sq Ft: 870
- Number of Main Level Full Bathrooms: 1
- Total Below Grade Sq Ft: 80
Exterior Features
- Exterior: Vinyl
- Roof Material: Asphalt, Rubber, Shingle
- Outbuilding1: Shed, Dimensions: 10x8
- Fence: Privacy
Garage/Parking
- Garage Type: Detached
- Garage Number Of Cars: 2
- Garage Size: Dimensions: 25x30
- Garage Sq Ft: 750
Utilities
- Heating Fuel: Gas, Forced Air
- Sewer: Public
- Water Utilities: Public
Schools
- School District: School City of Mishawaka
- Elementary School: Beiger
- Middle School: Young
- High School: Mishawaka
Lot Info
- Lot Description: Level
- Lot Dimensions: 61 x 106
- Estimated Lot Sq Ft: 6464
- Estimated Lot Size Acres: 0.1484
- Lot Number: 40
- Zoning: A Single Family Residential
Tax Info
- Annual Taxes: 1753
- Total Assessed Value: 64700
- Tax Code: Tax Code 16-Mishawaka
Ownership History
Purchase Details
Home Financials for this Owner
Home Financials are based on the most recent Mortgage that was taken out on this home.Purchase Details
Home Financials for this Owner
Home Financials are based on the most recent Mortgage that was taken out on this home.Purchase Details
Similar Home in Mishawaka, IN
Home Values in the Area
Average Home Value in this Area
Purchase History
| Date | Type | Sale Price | Title Company |
|---|---|---|---|
| Warranty Deed | -- | Metropolitan Title | |
| Warranty Deed | -- | Metropolitan Title | |
| Interfamily Deed Transfer | -- | None Available |
Mortgage History
| Date | Status | Loan Amount | Loan Type |
|---|---|---|---|
| Open | $4,831 | FHA | |
| Open | $85,914 | FHA |
Property History
| Date | Event | Price | Change | Sq Ft Price |
|---|---|---|---|---|
| 03/10/2020 03/10/20 | Sold | $87,500 | 0.0% | $72 / Sq Ft |
| 03/04/2020 03/04/20 | Pending | -- | -- | -- |
| 12/13/2019 12/13/19 | For Sale | $87,500 | +66.7% | $72 / Sq Ft |
| 02/09/2016 02/09/16 | Sold | $52,500 | -4.4% | $44 / Sq Ft |
| 01/28/2016 01/28/16 | Pending | -- | -- | -- |
| 01/01/2016 01/01/16 | For Sale | $54,900 | -- | $46 / Sq Ft |
Tax History Compared to Growth
Tax History
| Year | Tax Paid | Tax Assessment Tax Assessment Total Assessment is a certain percentage of the fair market value that is determined by local assessors to be the total taxable value of land and additions on the property. | Land | Improvement |
|---|---|---|---|---|
| 2024 | $1,342 | $124,100 | $29,600 | $94,500 |
| 2023 | $1,342 | $117,200 | $29,600 | $87,600 |
| 2022 | $1,297 | $112,100 | $29,600 | $82,500 |
| 2021 | $1,033 | $90,200 | $14,600 | $75,600 |
| 2020 | $980 | $87,000 | $13,600 | $73,400 |
| 2019 | $1,991 | $83,600 | $13,100 | $70,500 |
| 2018 | $1,974 | $66,300 | $10,700 | $55,600 |
| 2017 | $2,113 | $65,800 | $10,700 | $55,100 |
| 2016 | $2,019 | $65,800 | $10,700 | $55,100 |
| 2014 | $1,753 | $64,700 | $10,700 | $54,000 |
Agents Affiliated with this Home
-

Seller's Agent in 2020
Steve Smith
Irish Realty
(574) 360-2569
952 Total Sales
-

Buyer's Agent in 2020
Dave Scholz
Milestone Realty, LLC
(574) 276-6979
73 Total Sales
-
E
Seller's Agent in 2016
Elaine Gerard
Cressy & Everett - South Bend
-
J
Buyer's Agent in 2016
Jan McGregor
Freedom Realty Partners
(574) 532-2078
24 Total Sales
Map
Source: Indiana Regional MLS
MLS Number: 201600048
APN: 71-09-15-254-003.000-023
- 118 S Merrifield Ave
- 839 E 5th St
- 733 E 4th St
- 726 E 3rd St
- 1132 E 3rd St
- 629 E 3rd St
- 417 Indiana Ave
- 414 N Wenger Ave
- 704 E 10th St
- 422 N Wenger Ave
- 1323 Lincolnway E
- 116 S Byrkit St
- 425 Gernhart Ave
- 1434 E 4th St
- 312 Fisher Ct
- 209 E 6th St
- 1212 Michigan Ave
- 126 E 8th St
- 3024 Falling Oak Dr
- 3204 Falling Oak Dr
