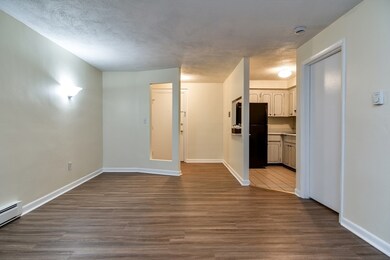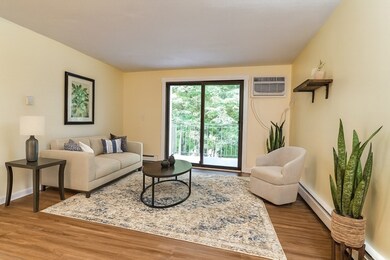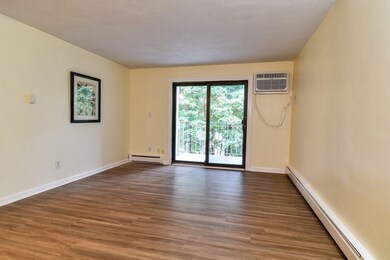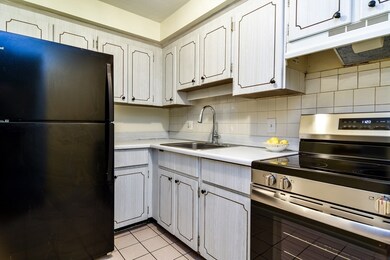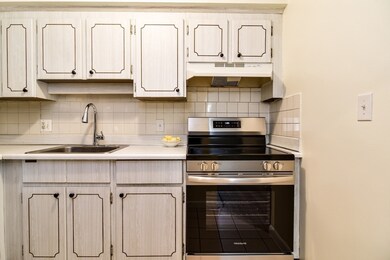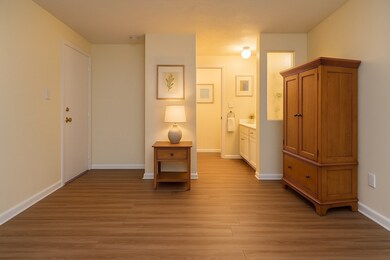915 Edgell Rd Unit 85 Framingham, MA 01701
Nobscot NeighborhoodHighlights
- Community Stables
- Open Floorplan
- Tennis Courts
- Medical Services
- Property is near public transit
- 4-minute walk to Nobscot Park
About This Home
Beautiful move-in ready apartment, located on the top penthouse level of a lovely well situated building. This unit is freshy painted and professionally cleaned, and looks out over a natural wooded area. The spacious living room/dining area has slider access to a private balcony which lets in lots of fresh air and abundant daylight. The full bath is en suite and offers a separate washroom/dressing area. The laundry is conveniently located just steps down the hall from the unit itself. This building is located in the newly redeveloped Nobscot square neighborhood - home to convenience stores, banks, public library, CVS pharmacy, Dunkins, pizza/subs, public elementary school, and public Lift bus transportation. Route 9, Route 20 are also close by providing additional options for shopping, dining, banking, sight seeing, historic sites, etc. Take advantage of this up and coming area of North Framingham - opportunities is this area are few and far between.
Condo Details
Home Type
- Condominium
Est. Annual Taxes
- $2,328
Year Built
- Built in 1969
Parking
- 1 Car Parking Space
Home Design
- Entry on the 3rd floor
Interior Spaces
- 595 Sq Ft Home
- 1-Story Property
- Open Floorplan
- Sliding Doors
- Laundry on upper level
Kitchen
- Range
- Disposal
Flooring
- Laminate
- Ceramic Tile
Bedrooms and Bathrooms
- 1 Bedroom
- Primary bedroom located on third floor
- 1 Full Bathroom
Outdoor Features
- Balcony
Location
- Property is near public transit
- Property is near schools
Schools
- Choice Elementary And Middle School
- Framingham High School
Utilities
- Cooling Available
- Individual Controls for Heating
- Electric Baseboard Heater
Listing and Financial Details
- Security Deposit $2,000
- Rent includes water, sewer, trash collection, snow removal, gardener, laundry facilities, parking
- Assessor Parcel Number M:037 B:35 L:6223 U:085,507438
Community Details
Overview
- Property has a Home Owners Association
- Near Conservation Area
Amenities
- Medical Services
- Shops
- Laundry Facilities
Recreation
- Tennis Courts
- Park
- Community Stables
- Jogging Path
Pet Policy
- No Pets Allowed
Map
Source: MLS Property Information Network (MLS PIN)
MLS Number: 73458670
APN: FRAM-000037-000035-006223-000085
- 915 Edgell Rd Unit 74
- 915 Edgell Rd Unit 73
- 1907 Windsor Dr Unit 1907
- 770 Water St
- 770 Water St Unit 3031
- 770 Water St Unit 1094
- 3 Hickory Ln
- 14 Corrine Dr
- 34 Lancaster Dr
- 1 Glenbrook Rd
- 72 Nicholas Rd
- 10 Centennial Place Unit 2
- 22 Centennial Place Unit 1
- 3 Elm St Unit 2
- 30 Chestnut St Unit 1
- 14 Patricia Rd
- 23 Auburn St
- 41 Easy St
- 10 Main St Unit 508
- 26 Main St Unit Rear

