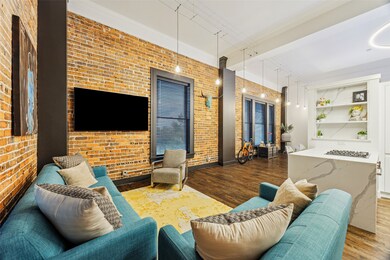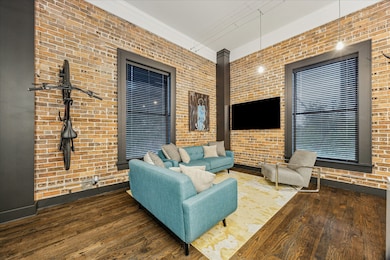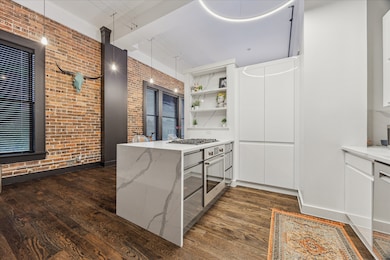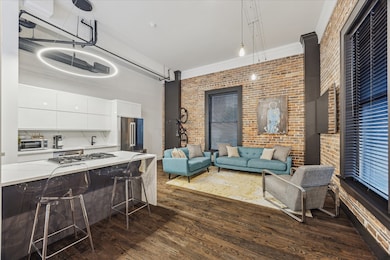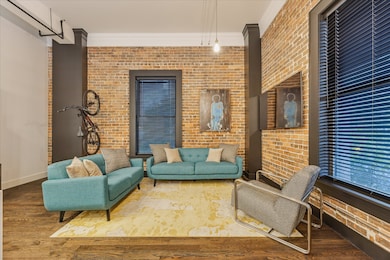Bayou Lofts 915 Franklin St Unit 2F Floor 2 Houston, TX 77002
Downtown Houston NeighborhoodEstimated payment $3,411/month
Highlights
- Doorman
- 4-minute walk to Preston
- Community Pool
- Fitness Center
- Rooftop Deck
- 2-minute walk to Allen's Landing
About This Home
This stunning 1-bedroom residence has been completely renovated to perfection! Enjoy 14ft ceilings, exposed brick walls, and custom hardwood floors that blend modern luxury with historic charm. The redesigned kitchen features premium Bosch appliances, contemporary cabinets and elegant finishes. The spacious bedroom includes dual closets for ample storage. Comes with one private parking space, with a second available for purchase. Bayou Lofts offers 24/7 concierge, a rooftop deck with splash pool and sweeping skyline views, plus a full gym. Originally built in 1910 as the Southern Pacific Railroad HQ, this landmark blends history and sophistication. Perfectly located in the heart of Downtown Houston—steps from top restaurants, parks, and entertainment. A truly iconic place to call home.
Open House Schedule
-
Saturday, November 22, 20251:00 to 3:00 pm11/22/2025 1:00:00 PM +00:0011/22/2025 3:00:00 PM +00:00Add to Calendar
Property Details
Home Type
- Condominium
Est. Annual Taxes
- $5,495
Year Built
- Built in 1997
HOA Fees
- $1,008 Monthly HOA Fees
Home Design
- Entry on the 2nd floor
Interior Spaces
- 1,035 Sq Ft Home
- Ceiling Fan
- Living Room
- Home Gym
Kitchen
- Breakfast Bar
- Dishwasher
- Kitchen Island
Bedrooms and Bathrooms
- 1 Bedroom
- 1 Full Bathroom
- Bathtub with Shower
Parking
- 1 Car Garage
- Garage Door Opener
- Assigned Parking
Outdoor Features
- Rooftop Deck
- Outdoor Storage
Schools
- Crockett Elementary School
- Gregory-Lincoln Middle School
- Northside High School
Utilities
- Central Heating and Cooling System
Community Details
Overview
- Association fees include common area insurance, gas, internet, ground maintenance, maintenance structure, recreation facilities, sewer, trash, water
- First Service Residential Association
- High-Rise Condominium
- Bayou Lofts Condos
- Bayou Lofts Condo 02 Amd Subdivision
Amenities
- Doorman
Recreation
Security
- Security Service
- Controlled Access
Map
About Bayou Lofts
Home Values in the Area
Average Home Value in this Area
Tax History
| Year | Tax Paid | Tax Assessment Tax Assessment Total Assessment is a certain percentage of the fair market value that is determined by local assessors to be the total taxable value of land and additions on the property. | Land | Improvement |
|---|---|---|---|---|
| 2025 | $3,598 | $262,630 | $49,900 | $212,730 |
| 2024 | $3,598 | $266,382 | $50,613 | $215,769 |
| 2023 | $3,598 | $243,124 | $46,194 | $196,930 |
| 2022 | $5,250 | $225,369 | $42,820 | $182,549 |
| 2021 | $3,917 | $160,000 | $48,494 | $111,506 |
| 2020 | $4,063 | $255,230 | $48,494 | $206,736 |
| 2019 | $4,237 | $260,000 | $49,400 | $210,600 |
| 2018 | $6,579 | $260,000 | $49,400 | $210,600 |
| 2017 | $6,886 | $260,000 | $49,400 | $210,600 |
| 2016 | $6,791 | $256,391 | $48,714 | $207,677 |
| 2015 | $6,067 | $238,682 | $45,350 | $193,332 |
| 2014 | $6,067 | $226,311 | $42,999 | $183,312 |
Property History
| Date | Event | Price | List to Sale | Price per Sq Ft | Prior Sale |
|---|---|---|---|---|---|
| 10/30/2025 10/30/25 | For Sale | $369,000 | 0.0% | $357 / Sq Ft | |
| 06/08/2025 06/08/25 | Off Market | $1,900 | -- | -- | |
| 07/27/2023 07/27/23 | Sold | -- | -- | -- | View Prior Sale |
| 06/16/2023 06/16/23 | Pending | -- | -- | -- | |
| 05/25/2023 05/25/23 | Price Changed | $257,500 | -4.6% | $249 / Sq Ft | |
| 05/10/2023 05/10/23 | For Sale | $270,000 | +14494.6% | $261 / Sq Ft | |
| 12/31/2021 12/31/21 | Off Market | -- | -- | -- | |
| 05/14/2021 05/14/21 | For Rent | $1,850 | +2.8% | -- | |
| 05/14/2021 05/14/21 | Rented | $1,800 | -5.3% | -- | |
| 06/05/2020 06/05/20 | Rented | $1,900 | 0.0% | -- | |
| 05/23/2020 05/23/20 | For Rent | $1,900 | 0.0% | -- | |
| 05/23/2020 05/23/20 | Rented | $1,900 | 0.0% | -- | |
| 04/12/2019 04/12/19 | Sold | -- | -- | -- | View Prior Sale |
| 03/13/2019 03/13/19 | Pending | -- | -- | -- | |
| 01/23/2019 01/23/19 | For Sale | $209,900 | -- | $203 / Sq Ft |
Purchase History
| Date | Type | Sale Price | Title Company |
|---|---|---|---|
| Warranty Deed | -- | Frontier Title Company | |
| Warranty Deed | -- | Partners Title Company |
Mortgage History
| Date | Status | Loan Amount | Loan Type |
|---|---|---|---|
| Previous Owner | $154,850 | Purchase Money Mortgage |
Source: Houston Association of REALTORS®
MLS Number: 58865042
APN: 1207900000225
- 915 Franklin St Unit 2I
- 915 Franklin St Unit 9I
- 915 Franklin St Unit 3D
- 915 Franklin St Unit 9L
- 915 Franklin St Unit 5L
- 915 Franklin St Unit 9N
- 201 Main St Unit 3G
- 201 Main St Unit 3H
- 915 N San Jacinto St
- 1120 Texas St Unit 7D
- 1120 Texas St Unit 5D
- 1120 Texas St Unit 4B
- 1120 Texas St Unit 9B
- 705 Main St Unit 302
- 705 Main St Unit 321
- 705 Main St Unit 315
- 705 Main St Unit 206
- 711 Main St Unit 505
- 711 Main St Unit 1003
- 914 Main St Unit 2204
- 915 Franklin St Unit 8E
- 777 Preston St
- 409 Travis St
- 777 Preston St Unit 8K.1412802
- 777 Preston St Unit 15F.1412806
- 777 Preston St Unit 8P.1412801
- 777 Preston St Unit 26L.1412803
- 777 Preston St Unit 16K.1412812
- 777 Preston St Unit 30E.1412807
- 777 Preston St Unit 8D.1412808
- 777 Preston St Unit 35L.1412352
- 777 Preston St Unit 12H.1412355
- 777 Preston St Unit 37E.1412359
- 777 Preston St Unit 16F.1320757
- 777 Preston St Unit 35E.1412358
- 777 Preston St Unit 22L.1412351
- 777 Preston St Unit 10E.1404707
- 777 Preston St Unit 7J.1404706
- 777 Preston St Unit 31B.1405221
- 777 Preston St Unit 12J.365948


