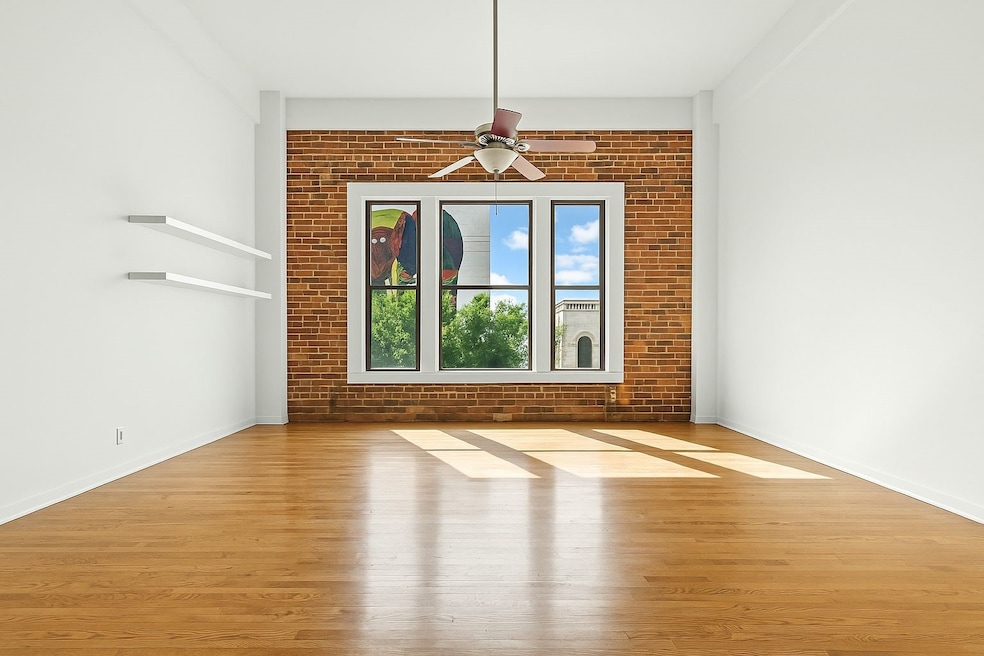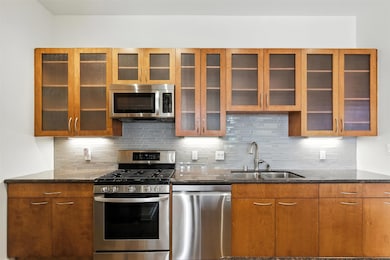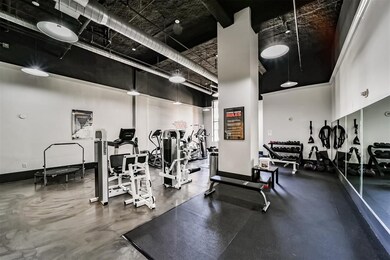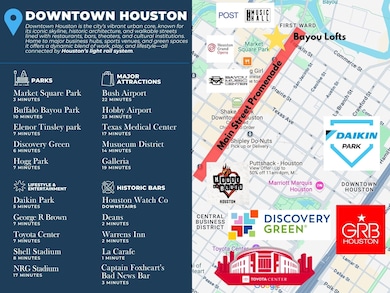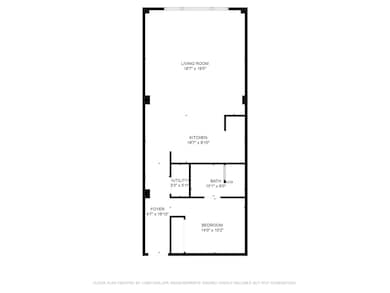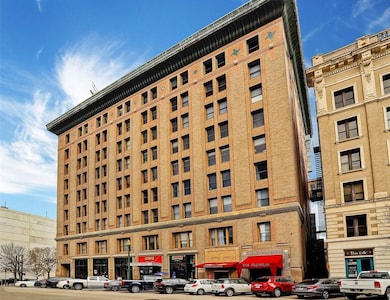Bayou Lofts 915 Franklin St Unit 2I Floor 2 Houston, TX 77002
Downtown Houston NeighborhoodEstimated payment $2,569/month
Highlights
- Doorman
- 4-minute walk to Preston
- Wood Flooring
- Fitness Center
- Rooftop Deck
- 2-minute walk to Allen's Landing
About This Home
LOCATION, LOCATION, LOCATION!!! Step into this spacious loft in one of Houston’s most iconic historic buildings. With soaring ceilings, oversized windows that flood the space with natural light, and a layout perfect for entertaining or relaxing, this unit delivers style and function. Housed in the historic Southern Pacific Railroad building—originally built in 1910 and converted in 1997—this location puts you just steps from some of Houston’s best bars, restaurants, and shops. Commuting is a breeze with direct access to the METRORail and all major freeways nearby. The building offers top-tier amenities including a rooftop pool with skyline views, a fitness center, and 24/7 concierge service. Appliances are included, and it’s PRICED TO SELL—making it an ideal option for downtown living. Live where Houston lives—schedule your tour today.
Open House Schedule
-
Sunday, November 16, 20251:00 to 3:00 pm11/16/2025 1:00:00 PM +00:0011/16/2025 3:00:00 PM +00:00Add to Calendar
Property Details
Home Type
- Condominium
Est. Annual Taxes
- $5,121
Year Built
- Built in 1910
HOA Fees
- $904 Monthly HOA Fees
Home Design
- Entry on the 2nd floor
Interior Spaces
- 928 Sq Ft Home
- Brick Wall or Ceiling
- Home Gym
- Wood Flooring
Kitchen
- Gas Oven
- Gas Range
- Microwave
- Dishwasher
- Granite Countertops
- Disposal
Bedrooms and Bathrooms
- 1 Bedroom
- 1 Full Bathroom
Laundry
- Dryer
- Washer
Parking
- 1 Parking Space
- Assigned Parking
Schools
- Crockett Elementary School
- Gregory-Lincoln Middle School
- Northside High School
Additional Features
- Rooftop Deck
- Central Heating and Cooling System
Listing and Financial Details
- Seller Concessions Offered
Community Details
Overview
- Association fees include clubhouse, gas, internet, recreation facilities, sewer, water
- First Service Residential Association
- High-Rise Condominium
- Bayou Lofts Condos
- Bayou Lofts Subdivision
Amenities
- Doorman
Recreation
Pet Policy
- The building has rules on how big a pet can be within a unit
Security
- Security Service
- Card or Code Access
Map
About Bayou Lofts
Home Values in the Area
Average Home Value in this Area
Tax History
| Year | Tax Paid | Tax Assessment Tax Assessment Total Assessment is a certain percentage of the fair market value that is determined by local assessors to be the total taxable value of land and additions on the property. | Land | Improvement |
|---|---|---|---|---|
| 2025 | $5,121 | $241,316 | $45,850 | $195,466 |
| 2024 | $5,121 | $244,763 | $46,505 | $198,258 |
| 2023 | $5,121 | $223,394 | $42,445 | $180,949 |
| 2022 | $4,826 | $207,163 | $39,361 | $167,802 |
| 2021 | $4,652 | $190,006 | $44,591 | $145,415 |
| 2020 | $5,959 | $234,692 | $44,591 | $190,101 |
| 2019 | $6,442 | $243,300 | $47,607 | $195,693 |
| 2018 | $4,796 | $250,564 | $47,607 | $202,957 |
| 2017 | $6,636 | $250,564 | $47,607 | $202,957 |
| 2016 | $6,245 | $235,800 | $44,802 | $190,998 |
| 2015 | $4,537 | $219,509 | $41,707 | $177,802 |
| 2014 | $4,537 | $208,172 | $39,553 | $168,619 |
Property History
| Date | Event | Price | List to Sale | Price per Sq Ft |
|---|---|---|---|---|
| 11/03/2025 11/03/25 | Price Changed | $234,900 | -4.1% | $253 / Sq Ft |
| 10/20/2025 10/20/25 | Price Changed | $244,900 | -4.0% | $264 / Sq Ft |
| 09/18/2025 09/18/25 | Price Changed | $254,990 | -1.9% | $275 / Sq Ft |
| 08/23/2025 08/23/25 | Price Changed | $259,900 | -1.2% | $280 / Sq Ft |
| 08/01/2025 08/01/25 | For Sale | $262,990 | -- | $283 / Sq Ft |
Purchase History
| Date | Type | Sale Price | Title Company |
|---|---|---|---|
| Vendors Lien | -- | American Title Co | |
| Vendors Lien | -- | None Available | |
| Vendors Lien | -- | Partners Title Company |
Mortgage History
| Date | Status | Loan Amount | Loan Type |
|---|---|---|---|
| Open | $178,976 | New Conventional | |
| Previous Owner | $144,000 | New Conventional | |
| Previous Owner | $148,000 | Purchase Money Mortgage | |
| Closed | $27,750 | No Value Available |
Source: Houston Association of REALTORS®
MLS Number: 309654
APN: 1207900000008
- 915 Franklin St Unit 2F
- 915 Franklin St Unit 9I
- 915 Franklin St Unit 3D
- 915 Franklin St Unit 9L
- 915 Franklin St Unit 5L
- 915 Franklin St Unit 9N
- 201 Main St Unit 3G
- 201 Main St Unit 3H
- 915 N San Jacinto St
- 1120 Texas St Unit 7D
- 1120 Texas St Unit 5D
- 1120 Texas St Unit 4B
- 1120 Texas St Unit 9B
- 705 Main St Unit 302
- 705 Main St Unit 321
- 705 Main St Unit 315
- 705 Main St Unit 206
- 711 Main St Unit 505
- 711 Main St Unit 1003
- 914 Main St Unit 2204
- 915 Franklin St Unit 8E
- 777 Preston St
- 409 Travis St
- 777 Preston St Unit 8K.1412802
- 777 Preston St Unit 15F.1412806
- 777 Preston St Unit 8P.1412801
- 777 Preston St Unit 26L.1412803
- 777 Preston St Unit 16K.1412812
- 777 Preston St Unit 30E.1412807
- 777 Preston St Unit 8D.1412808
- 777 Preston St Unit 35L.1412352
- 777 Preston St Unit 12H.1412355
- 777 Preston St Unit 37E.1412359
- 777 Preston St Unit 16F.1320757
- 777 Preston St Unit 35E.1412358
- 777 Preston St Unit 22L.1412351
- 777 Preston St Unit 10E.1404707
- 777 Preston St Unit 7J.1404706
- 777 Preston St Unit 31B.1405221
- 777 Preston St Unit 12J.365948
