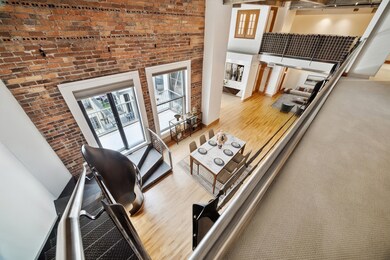Bayou Lofts 915 Franklin St Unit 9L Floor 9 Houston, TX 77002
Downtown Houston NeighborhoodEstimated payment $6,513/month
Highlights
- Concierge
- 4-minute walk to Preston
- Rooftop Deck
- Fitness Center
- Penthouse
- 2-minute walk to Allen's Landing
About This Home
Luxurious penthouse loft in one of Houston's historic Southern Pacific Railroad Building boasting approximately 2500 SF, balcony, 2 bedrooms, 2 1/2 baths, and den with private balcony. Featuring Poppenpohl cabinetry, solid oak hardwood floors, and carpet on mezzanine levels. Located in the heart of downtown near attractions, theatre district, sports venues, parks, restaurants, and bars. Enjoy easy access to all freeways and the Metro Rail just a few blocks away. Market Square Park two blocks away with two dog parks, CVS Drug Store two blocks with the new Main Street Promenade under construction 1/2 block from the Bayou Lofts. Perfect for those seeking a sophisticated urban lifestyle in a vibrant and convenient location.
Listing Agent
Better Homes and Gardens Real Estate Gary Greene - Downtown License #0485856 Listed on: 06/20/2025

Co-Listing Agent
Better Homes and Gardens Real Estate Gary Greene - Downtown License #0778454
Open House Schedule
-
Saturday, October 25, 20251:00 to 3:00 pm10/25/2025 1:00:00 PM +00:0010/25/2025 3:00:00 PM +00:00Add to Calendar
Property Details
Home Type
- Condominium
Est. Annual Taxes
- $12,726
Year Built
- Built in 1904
Lot Details
- West Facing Home
HOA Fees
- $2,148 Monthly HOA Fees
Home Design
- Penthouse
- Entry on the 9th floor
- Concrete Block And Stucco Construction
Interior Spaces
- 2,206 Sq Ft Home
- 2-Story Property
- Brick Wall or Ceiling
- Family Room Off Kitchen
- Living Room
- Open Floorplan
- Home Office
- Loft
- Utility Room
- Home Gym
- Wood Flooring
- Views to the East
Kitchen
- Electric Oven
- Gas Cooktop
- Microwave
- Ice Maker
- Dishwasher
- Kitchen Island
- Self-Closing Drawers and Cabinet Doors
- Disposal
- Instant Hot Water
Bedrooms and Bathrooms
- 2 Bedrooms
- Soaking Tub
Laundry
- Dryer
- Washer
Parking
- 2 Car Garage
- Garage Door Opener
- Assigned Parking
- Controlled Entrance
Accessible Home Design
- Accessible Full Bathroom
- Accessible Bedroom
- Accessible Kitchen
- Kitchen Appliances
- Accessible Washer and Dryer
Outdoor Features
- Rooftop Deck
- Terrace
- Outdoor Storage
Schools
- Crockett Elementary School
- Gregory-Lincoln Middle School
- Northside High School
Utilities
- Central Heating and Cooling System
- Air Source Heat Pump
Community Details
Overview
- Association fees include common area insurance, gas, internet, ground maintenance, maintenance structure, partial utilities, recreation facilities, sewer, trash, water
- First Service Association
- Bayou Lofts Condos
- Bayou Lofts Subdivision
Amenities
- Concierge
- Doorman
- Elevator
Recreation
Security
- Card or Code Access
Map
About Bayou Lofts
Home Values in the Area
Average Home Value in this Area
Tax History
| Year | Tax Paid | Tax Assessment Tax Assessment Total Assessment is a certain percentage of the fair market value that is determined by local assessors to be the total taxable value of land and additions on the property. | Land | Improvement |
|---|---|---|---|---|
| 2025 | $12,726 | $634,515 | $121,547 | $512,968 |
| 2024 | $12,726 | $641,500 | $121,885 | $519,615 |
| 2023 | $12,726 | $506,841 | $96,300 | $410,541 |
| 2022 | $12,234 | $525,200 | $101,086 | $424,114 |
| 2021 | $12,968 | $529,700 | $100,643 | $429,057 |
| 2020 | $13,450 | $529,700 | $100,643 | $429,057 |
| 2019 | $15,289 | $577,400 | $109,706 | $467,694 |
| 2018 | $14,798 | $584,800 | $111,112 | $473,688 |
| 2017 | $15,489 | $584,800 | $111,112 | $473,688 |
| 2016 | $14,575 | $550,300 | $106,887 | $443,413 |
| 2015 | $11,219 | $530,000 | $103,770 | $426,230 |
| 2014 | $11,219 | $518,861 | $98,584 | $420,277 |
Property History
| Date | Event | Price | List to Sale | Price per Sq Ft |
|---|---|---|---|---|
| 06/20/2025 06/20/25 | For Sale | $625,000 | -- | $283 / Sq Ft |
Purchase History
| Date | Type | Sale Price | Title Company |
|---|---|---|---|
| Warranty Deed | -- | Fidelity National Title |
Mortgage History
| Date | Status | Loan Amount | Loan Type |
|---|---|---|---|
| Open | $397,500 | New Conventional |
Source: Houston Association of REALTORS®
MLS Number: 44257736
APN: 1207900000104
- 915 Franklin St Unit 5L
- 915 Franklin St Unit 9I
- 915 Franklin St Unit 2I
- 915 Franklin St Unit 9N
- 915 Franklin St Unit 4A
- 201 Main St Unit 3G
- 201 Main St Unit 3H
- 915 N San Jacinto St
- 1120 Texas St Unit 4B
- 1120 Texas St Unit 5D
- 1120 Texas St Unit 7D
- 1120 Texas St Unit 9B
- 705 Main St Unit 315
- 705 Main St Unit 607
- 705 Main St Unit 302
- 705 Main St Unit 801
- 705 Main St Unit 321
- 705 Main St Unit 206
- 711 Main St Unit 1003
- 0 Sterrett St
- 915 Franklin St Unit 8E
- 777 Preston St
- 777 Preston St Unit 35L.1412352
- 777 Preston St Unit 11P.1412354
- 777 Preston St Unit 12H.1412355
- 777 Preston St Unit 8i.1412353
- 777 Preston St Unit 37E.1412359
- 777 Preston St Unit 16E.1412356
- 777 Preston St Unit 7D.1412348
- 777 Preston St Unit 10J.1412350
- 777 Preston St Unit 16F.1320757
- 777 Preston St Unit 9F.1412349
- 777 Preston St Unit 9i.1412357
- 777 Preston St Unit 35E.1412358
- 777 Preston St Unit 22L.1412351
- 777 Preston St Unit 10E.1404707
- 777 Preston St Unit 7J.1404706
- 777 Preston St Unit 31B.1405221
- 777 Preston St Unit 12J.365948
- 777 Preston St Unit 10H.1407579






