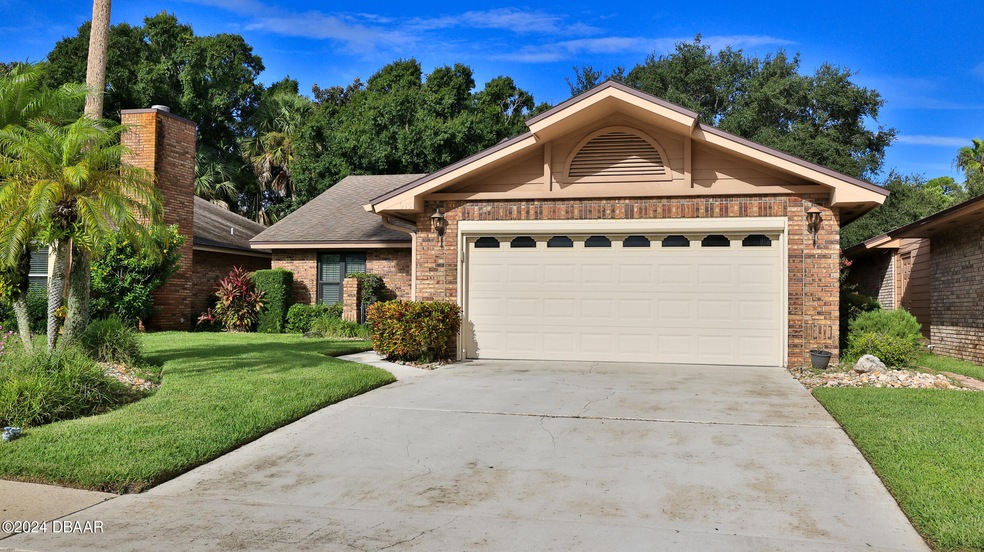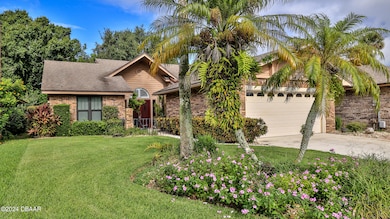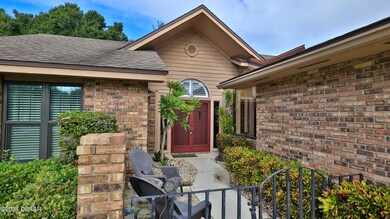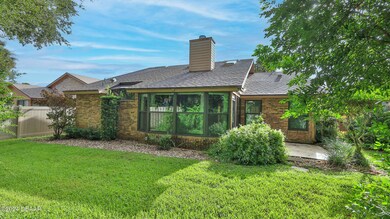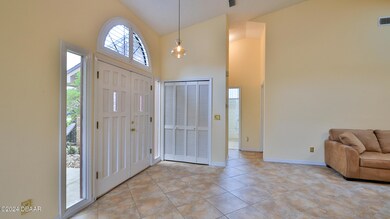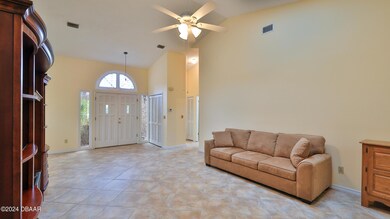
915 Fruitwood Place Port Orange, FL 32127
Countryside NeighborhoodHighlights
- In Ground Pool
- Gated Community
- Vaulted Ceiling
- Spruce Creek High School Rated A-
- Clubhouse
- Tennis Courts
About This Home
As of January 2025Dreams really do come true. Showplace with luxurious tasteful upgrades located in the prestigious Hunt Club gated community in the Countryside neighborhood in Port Orange.
This meticulously maintained home with high end upgrades shines above the rest. You will be welcomed to a beautiful open living room with lots of natural light, high ceilings, large windows, sky lights, and beautiful brick working fireplace and tile throughout most of the house. The kitchen is a chefs dream with stunning countertops, stainless steel appliances and custom cabinetry with all the bells and whistles and storage galore. Visit with the chef in action from either the formal dining room or eat in kitchen with views of the front courtyard. You will feel like royalty as you enter the beautifully tiled primary bedroom with an en-suite boasting a substantial stunning custom walk-in shower with private views of the sky and nature. Tasteful granite double sink and plenty of space to get ready or wind down for the day house is tiled throughout, except one bedroom carpeted. The all-glass windowed den has views of the private beautifully treed back yard and patio. Enjoy the resort style community pool, tennis, basketball courts, all within walking distance. Located on a quiet cul de sac close to shopping, restaurants, and hospital. Great school district. Just 5 miles to the beach. Call today, you'll be glad you did.
Last Buyer's Agent
Renee Lowe
EXP Realty LLC License #3591754
Home Details
Home Type
- Single Family
Est. Annual Taxes
- $1,704
Year Built
- Built in 1986 | Remodeled
Lot Details
- 6,373 Sq Ft Lot
- Cul-De-Sac
HOA Fees
- $69 Monthly HOA Fees
Parking
- 2 Car Garage
Home Design
- Brick or Stone Mason
- Brick Foundation
- Shingle Roof
Interior Spaces
- 1,758 Sq Ft Home
- 1-Story Property
- Vaulted Ceiling
- Ceiling Fan
- Wood Burning Fireplace
- Entrance Foyer
- Living Room
- Dining Room
- Fire and Smoke Detector
Kitchen
- Eat-In Kitchen
- Electric Range
- Microwave
- Ice Maker
- Dishwasher
- Disposal
Flooring
- Carpet
- Tile
Bedrooms and Bathrooms
- 3 Bedrooms
- 2 Full Bathrooms
- Shower Only
Laundry
- Laundry in Garage
- Dryer
- Washer
Outdoor Features
- In Ground Pool
- Patio
Utilities
- Central Heating and Cooling System
- Electric Water Heater
- Cable TV Available
Listing and Financial Details
- Assessor Parcel Number 6316-10-00-0080
Community Details
Overview
- Countryside Subdivision
Recreation
- Tennis Courts
- Community Basketball Court
- Community Pool
Additional Features
- Clubhouse
- Gated Community
Ownership History
Purchase Details
Home Financials for this Owner
Home Financials are based on the most recent Mortgage that was taken out on this home.Purchase Details
Purchase Details
Purchase Details
Home Financials for this Owner
Home Financials are based on the most recent Mortgage that was taken out on this home.Purchase Details
Purchase Details
Purchase Details
Purchase Details
Similar Homes in Port Orange, FL
Home Values in the Area
Average Home Value in this Area
Purchase History
| Date | Type | Sale Price | Title Company |
|---|---|---|---|
| Warranty Deed | $340,000 | Beachside Title & Escrow | |
| Warranty Deed | $265,000 | -- | |
| Warranty Deed | $125,000 | -- | |
| Warranty Deed | $119,200 | -- | |
| Deed | $115,000 | -- | |
| Deed | $100 | -- | |
| Deed | $113,500 | -- | |
| Deed | $88,700 | -- |
Mortgage History
| Date | Status | Loan Amount | Loan Type |
|---|---|---|---|
| Open | $228,000 | New Conventional | |
| Previous Owner | $100,000 | Credit Line Revolving | |
| Previous Owner | $79,000 | Purchase Money Mortgage |
Property History
| Date | Event | Price | Change | Sq Ft Price |
|---|---|---|---|---|
| 01/10/2025 01/10/25 | Sold | $340,000 | -2.8% | $193 / Sq Ft |
| 12/06/2024 12/06/24 | Pending | -- | -- | -- |
| 12/02/2024 12/02/24 | Price Changed | $349,900 | 0.0% | $199 / Sq Ft |
| 12/02/2024 12/02/24 | For Sale | $349,900 | 0.0% | $199 / Sq Ft |
| 11/06/2024 11/06/24 | Pending | -- | -- | -- |
| 11/05/2024 11/05/24 | For Sale | $350,000 | 0.0% | $199 / Sq Ft |
| 10/26/2024 10/26/24 | Pending | -- | -- | -- |
| 10/18/2024 10/18/24 | Price Changed | $350,000 | -6.7% | $199 / Sq Ft |
| 09/12/2024 09/12/24 | For Sale | $375,000 | -- | $213 / Sq Ft |
Tax History Compared to Growth
Tax History
| Year | Tax Paid | Tax Assessment Tax Assessment Total Assessment is a certain percentage of the fair market value that is determined by local assessors to be the total taxable value of land and additions on the property. | Land | Improvement |
|---|---|---|---|---|
| 2025 | $1,704 | $140,088 | -- | -- |
| 2024 | $1,704 | $136,140 | -- | -- |
| 2023 | $1,704 | $132,175 | $0 | $0 |
| 2022 | $1,631 | $128,325 | $0 | $0 |
| 2021 | $1,655 | $124,587 | $0 | $0 |
| 2020 | $1,610 | $122,867 | $0 | $0 |
| 2019 | $1,552 | $120,105 | $0 | $0 |
| 2018 | $1,546 | $117,866 | $0 | $0 |
| 2017 | $1,544 | $115,442 | $0 | $0 |
| 2016 | $1,536 | $113,068 | $0 | $0 |
| 2015 | $1,578 | $112,282 | $0 | $0 |
| 2014 | $1,581 | $111,391 | $0 | $0 |
Agents Affiliated with this Home
-
Kevin Luby

Seller's Agent in 2025
Kevin Luby
Ponce Inlet Realty, Inc
(386) 451-0947
2 in this area
18 Total Sales
-
R
Buyer's Agent in 2025
Renee Lowe
EXP Realty LLC
Map
Source: Daytona Beach Area Association of REALTORS®
MLS Number: 1203781
APN: 6316-10-00-0080
- 912 Fruitwood Place
- 900 Smokerise Blvd
- 915 Ashmeade Ct
- 804 Wildwood Cir
- 907 Silver Leaf Place
- 914 Smokerise Blvd
- 965 Belleflower Dr
- 960 Tall Pine Dr
- 950 Sand Crest Dr
- 953 Sand Crest Dr
- 5787 Heathermere Ln
- 956 Tall Pine Dr
- 928 Chickadee Dr
- 950 Vanessa Ct Unit F
- 949 Tall Pine Dr
- 779 Sandy Hill Cir
- 5776 White Acres Ln
- 757 Hunt Club Trail
- 832 Wildwood Cir
- 953 Sandle Wood Dr
