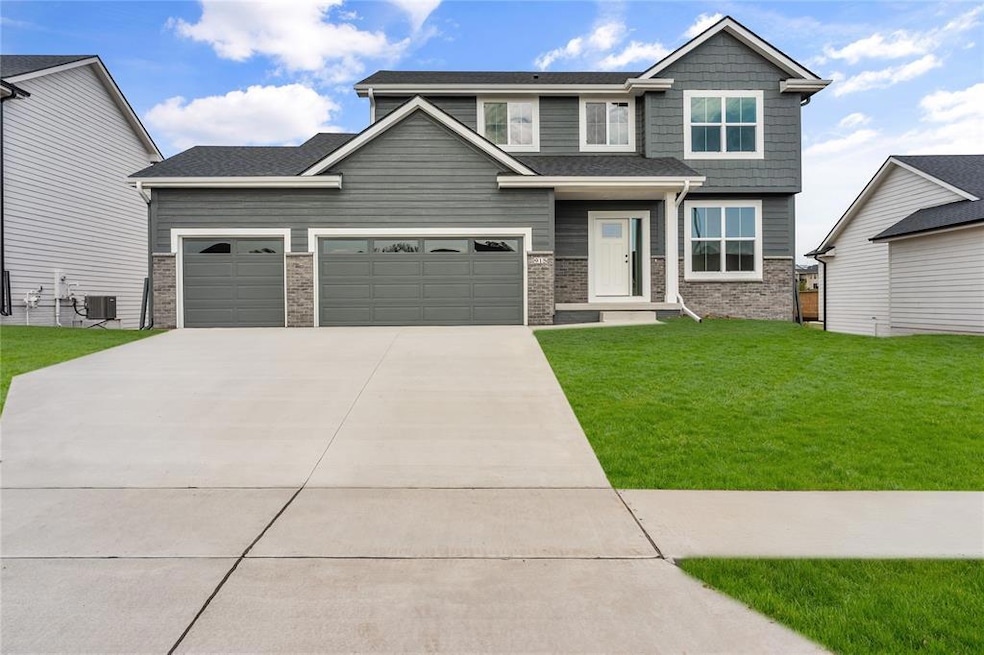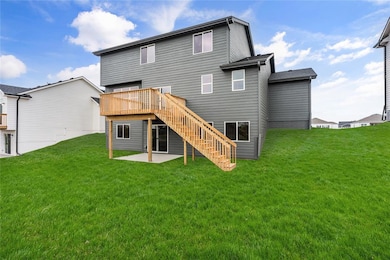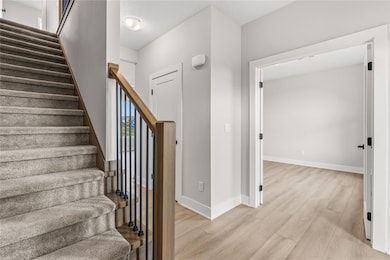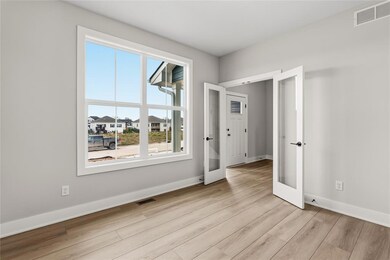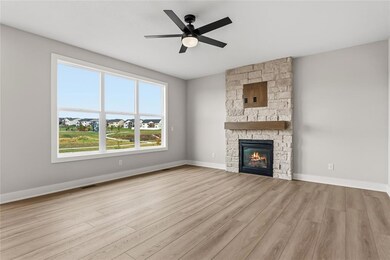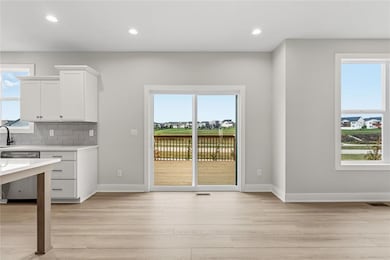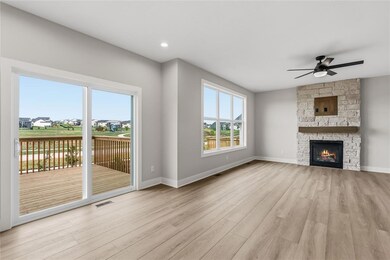915 Hamilton Rd Waukee, IA 50263
Estimated payment $2,889/month
Highlights
- Deck
- Mud Room
- Patio
- Timberline School Rated A-
- Den
- Laundry Room
About This Home
BUILDER PROMOTION FEATURED ON THIS HOME - $8,000 in total incentives to be used for rate buy downs, closing costs, appliances, blinds, or upgrades with approved vendors. Applies to non-contingent offers that are accepted by 4/3/2026, and must close within 60 days or sooner of contract date. No neighbor behind you here! Welcome to the Bentley plan by Jerry's Homes! There's a lot of value packed into this 4BR home. 9 foot ceilings throughout the main level. Spacious main level office with french doors. The great room is large enough for comfy, oversized furniture and has a beautiful floor to ceiling stone fireplace! Open layout offers lots of white cabinets that's offset with a light-wood stained island. Light and bright with durable LVP through the entire main floor and big windows! Off the garage entry are lockers, plus a huge closet and the conveniently placed 1/2 bathroom. Upstairs
are all 4 bedrooms and the laundry room. Master has a tray ceiling, private bathroom with a fully
tiled walk in shower and dual vanities plus a large walk in closet. The walk out basement could also
be finished with a family room, 5th bedroom and another 3/4 bathroom or left unfinished for future
living space - either way it's already plumbed for the bathroom! This home is just south of Waukee's Sugar Creek Elementary School and across the street from the Sugar Creek City Park. Nicely tucked into the community yet only about 5 minutes to the interstate! Set an appointment to check it out!
Home Details
Home Type
- Single Family
Year Built
- Built in 2025
HOA Fees
- $17 Monthly HOA Fees
Home Design
- Poured Concrete
- Asphalt Shingled Roof
Interior Spaces
- 2,107 Sq Ft Home
- 2-Story Property
- Gas Fireplace
- Mud Room
- Family Room
- Dining Area
- Den
- Unfinished Basement
- Walk-Out Basement
- Fire and Smoke Detector
Kitchen
- Stove
- Microwave
- Dishwasher
Flooring
- Carpet
- Tile
- Luxury Vinyl Plank Tile
Bedrooms and Bathrooms
- 4 Bedrooms
Laundry
- Laundry Room
- Laundry on upper level
Parking
- 3 Car Attached Garage
- Driveway
Outdoor Features
- Deck
- Patio
Additional Features
- 9,583 Sq Ft Lot
- Forced Air Heating and Cooling System
Community Details
- Landmark Association
- Built by Jerry's Homes, Inc
Listing and Financial Details
- Assessor Parcel Number 1607238003
Map
Home Values in the Area
Average Home Value in this Area
Property History
| Date | Event | Price | List to Sale | Price per Sq Ft |
|---|---|---|---|---|
| 07/25/2025 07/25/25 | For Sale | $467,990 | -- | $222 / Sq Ft |
Purchase History
| Date | Type | Sale Price | Title Company |
|---|---|---|---|
| Special Warranty Deed | $276,000 | None Listed On Document | |
| Special Warranty Deed | $276,000 | None Listed On Document |
Source: Des Moines Area Association of REALTORS®
MLS Number: 723123
APN: 16-07-238-003
- 925 Hamilton Rd
- 935 Hamilton Rd
- 895 Hamilton Rd
- 900 Hamilton Rd
- 890 Hamilton Rd
- 920 Hamilton Rd
- 930 Hamilton Rd
- 910 Hamilton Rd
- 880 Hamilton Rd
- 870 Hamilton Rd
- 860 Hamilton Rd
- 875 Harrington Way
- 820 Hamilton Rd
- 870 Augusta Ct
- 930 Harrington Way
- 805 Canterbury Cir
- 955 Harrington Way
- 975 Harrington Way
- 935 Harrington Way
- 795 Canterbury Cir
- 3681 Jasmine Ln
- 2950 SE La Grant Pkwy
- 3166 312th Place
- 660 SE Greyson Ln
- 505 SE Pleasant View Dr
- 1003 Elizabeth Place
- 284 SE Booth Ave
- 912 Maywood Ln
- 2595 SE Encompass Dr
- 1325 SE Centennial Pkwy
- 1380 SE Florence Dr Unit 47
- 1340 SE Florence Dr Unit 31
- 1335 SE Florence Dr Unit 302
- 2295 SE Glacier Trail
- 395 4th St
- 2290 SE Waco Place
- 1765 SE Glacier Trail
- 1272 SE Bishop Dr
- 75 SE Windfield Pkwy
- 1655 98th St
Ask me questions while you tour the home.
