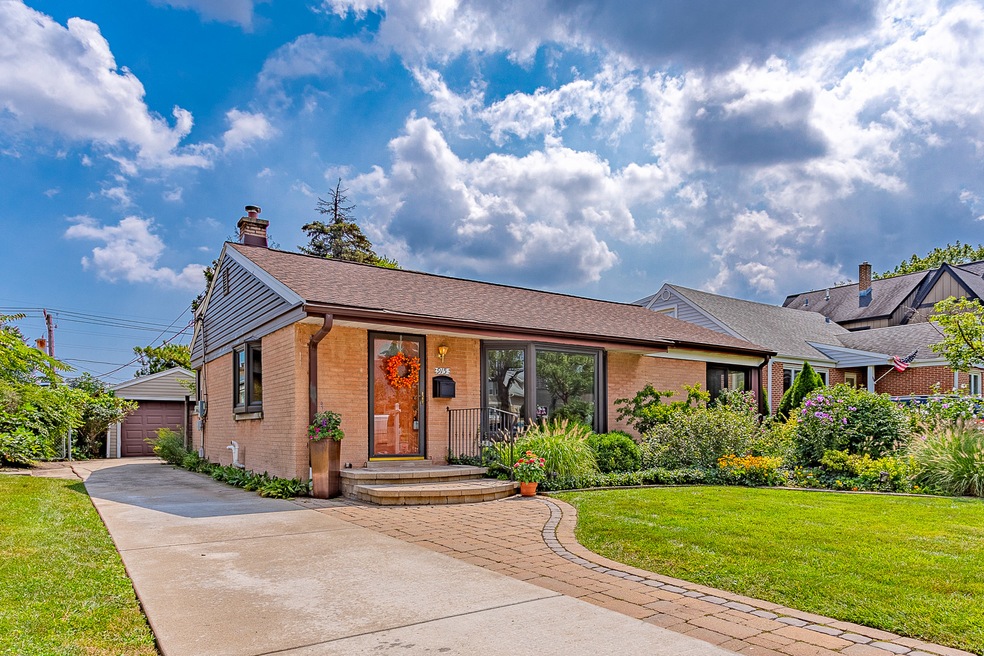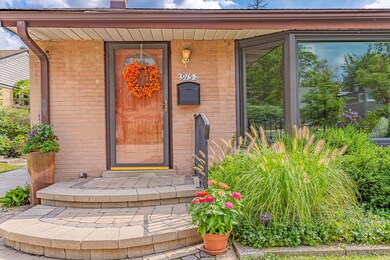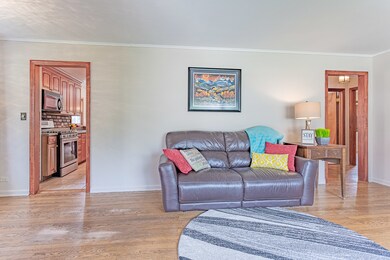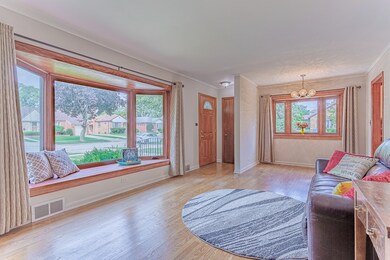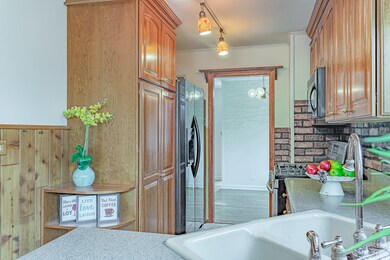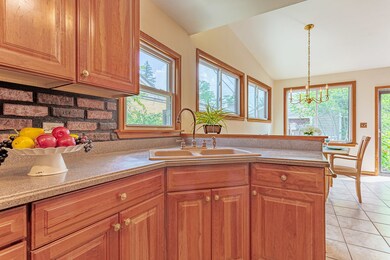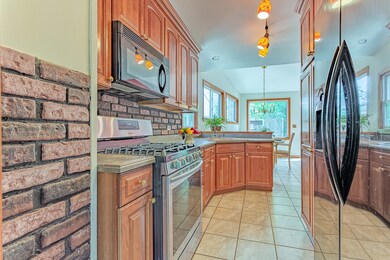
915 Jeannette St Des Plaines, IL 60016
Highlights
- Family Room with Fireplace
- Formal Dining Room
- Bay Window
- Forest Elementary School Rated 9+
- Detached Garage
- 1-Story Property
About This Home
As of October 2021EXPANDED ranch in CHARMING neighborhood near the METRA! BEAUTIFULLY landscaped Park Like FENCED yard leads into this 1800+ sq ft home with FULL BASEMENT. Classic HARDWOOD flooring and oversized SUNNY Bay Window in the family room. UPDATED kitchen with Spacious EAT-IN area. STUNNING sunroom ADDITION full of light with floor to ceiling windows. GORGEOUS recently RENOVATED bathroom with HUGE walk-in shower. 1.5 car detached GARAGE. Many mechanicals have been replaced including 2019 HVAC and sump pump, and Generator 2020, concrete Extra long Driveway 2014, NEWER windows, gutter guards, Roof. The list of details goes on! POTENTIAL to add 3rd BEDROOM and/or 2nd Bath. Meticulously maintained!
Last Agent to Sell the Property
Berkshire Hathaway HomeServices American Heritage License #475137980 Listed on: 08/21/2021

Home Details
Home Type
- Single Family
Est. Annual Taxes
- $6,839
Year Built
- 1952
Parking
- Detached Garage
- Garage Transmitter
- Garage Door Opener
- Driveway
- Parking Included in Price
Home Design
- Brick Exterior Construction
Interior Spaces
- Separate Shower
- 1-Story Property
- Bay Window
- Family Room with Fireplace
- Formal Dining Room
- Storm Doors
- Partially Finished Basement
Listing and Financial Details
- Senior Tax Exemptions
- Homeowner Tax Exemptions
Ownership History
Purchase Details
Home Financials for this Owner
Home Financials are based on the most recent Mortgage that was taken out on this home.Purchase Details
Similar Homes in Des Plaines, IL
Home Values in the Area
Average Home Value in this Area
Purchase History
| Date | Type | Sale Price | Title Company |
|---|---|---|---|
| Warranty Deed | $300,000 | Attorneys Ttl Guaranty Fund | |
| Interfamily Deed Transfer | -- | None Available |
Mortgage History
| Date | Status | Loan Amount | Loan Type |
|---|---|---|---|
| Open | $240,000 | New Conventional |
Property History
| Date | Event | Price | Change | Sq Ft Price |
|---|---|---|---|---|
| 10/12/2021 10/12/21 | Sold | $300,000 | 0.0% | $160 / Sq Ft |
| 09/06/2021 09/06/21 | Pending | -- | -- | -- |
| 09/02/2021 09/02/21 | For Sale | -- | -- | -- |
| 08/26/2021 08/26/21 | Pending | -- | -- | -- |
| 08/21/2021 08/21/21 | For Sale | $300,000 | -- | $160 / Sq Ft |
Tax History Compared to Growth
Tax History
| Year | Tax Paid | Tax Assessment Tax Assessment Total Assessment is a certain percentage of the fair market value that is determined by local assessors to be the total taxable value of land and additions on the property. | Land | Improvement |
|---|---|---|---|---|
| 2024 | $6,839 | $30,000 | $5,625 | $24,375 |
| 2023 | $6,839 | $30,000 | $5,625 | $24,375 |
| 2022 | $6,839 | $30,000 | $5,625 | $24,375 |
| 2021 | $5,112 | $22,626 | $4,500 | $18,126 |
| 2020 | $5,150 | $22,626 | $4,500 | $18,126 |
| 2019 | $5,104 | $25,140 | $4,500 | $20,640 |
| 2018 | $6,311 | $27,286 | $3,937 | $23,349 |
| 2017 | $6,231 | $27,286 | $3,937 | $23,349 |
| 2016 | $6,393 | $27,286 | $3,937 | $23,349 |
| 2015 | $6,046 | $24,496 | $3,375 | $21,121 |
| 2014 | $5,946 | $24,496 | $3,375 | $21,121 |
| 2013 | $5,768 | $24,496 | $3,375 | $21,121 |
Agents Affiliated with this Home
-
Lisa Simon

Seller's Agent in 2021
Lisa Simon
Berkshire Hathaway HomeServices American Heritage
(847) 975-3370
1 in this area
68 Total Sales
-
Jane Lee

Buyer's Agent in 2021
Jane Lee
RE/MAX
(847) 420-8866
10 in this area
2,336 Total Sales
Map
Source: Midwest Real Estate Data (MRED)
MLS Number: 11159297
APN: 09-20-105-037-0000
- 915 Graceland Ave Unit 1E
- 905 Graceland Ave Unit 12
- 828 Graceland Ave Unit 404
- 828 Graceland Ave Unit 206
- 1086 E Thacker St
- 819 Graceland Ave Unit 208
- 819 Graceland Ave Unit 404
- 1380 Oakwood Ave Unit 306
- 1106 Rose Ave
- 900 Center St Unit 2I
- 1405 Ashland Ave Unit 2B
- 1293 Campbell Ave
- 901 Center St Unit A307
- 1080 E Prairie Ave
- 825 Center St Unit 302
- 700 Graceland Ave Unit 303
- 864 E Thacker St
- 1488 E Thacker St
- 835 Pearson St Unit 305
- 1304 E Prairie Ave
