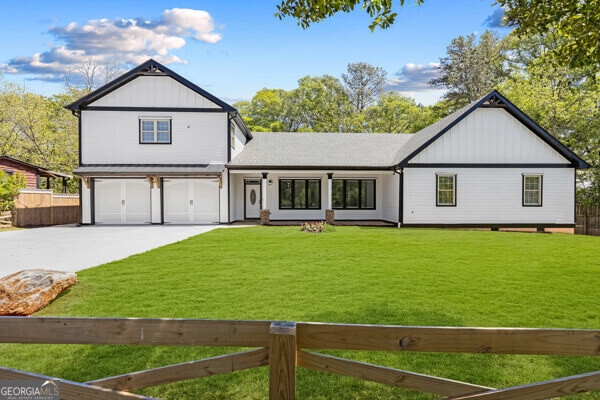Charming Home in Marietta - Prime Location & Endless Possibilities Nestled in a private, beautifully landscaped setting, this updated gem is located in sought-after Marietta-close to top-rated schools, Marietta Square, and so much more. Set back from the road, the home offers privacy, an extended driveway with ample parking, and space to add a pool if desired. Approval needed. Step inside to find thoughtfully designed living areas filled with natural light, thanks to skylights and large windows that bring the outdoors in. The kitchen is a chef's dream, featuring a dramatic cathedral ceiling, a huge island, an abundance of cabinetry, and a wet bar. The open-concept great room seamlessly connects the living, dining, and kitchen areas-perfect for entertaining, family gatherings, or everyday comfort. This main level boasts two fireplaces, one of which is located in the spacious master suite. You'll love the luxurious master bath with jacuzzi options and an oversized, finished walk-in closet. Also on the main level: a laundry room, half bath, and a large flex room ideal for an office, in-law suite, or teen retreat. This home was built with quality in mind, featuring a full drainage system foundation and reinforced with metal beams. Water circulation system for immediate hot running water in entire home. Additional perks include massive attic storage with expansion potential and a finished concrete-floor room on the lower level-perfect for a wine cellar, workshop, or hobby space. Stylishly updated with a modern flair and full of character, this one-of-a-kind home won't last long. Priced to sell-don't miss out on this Marietta treasure!

