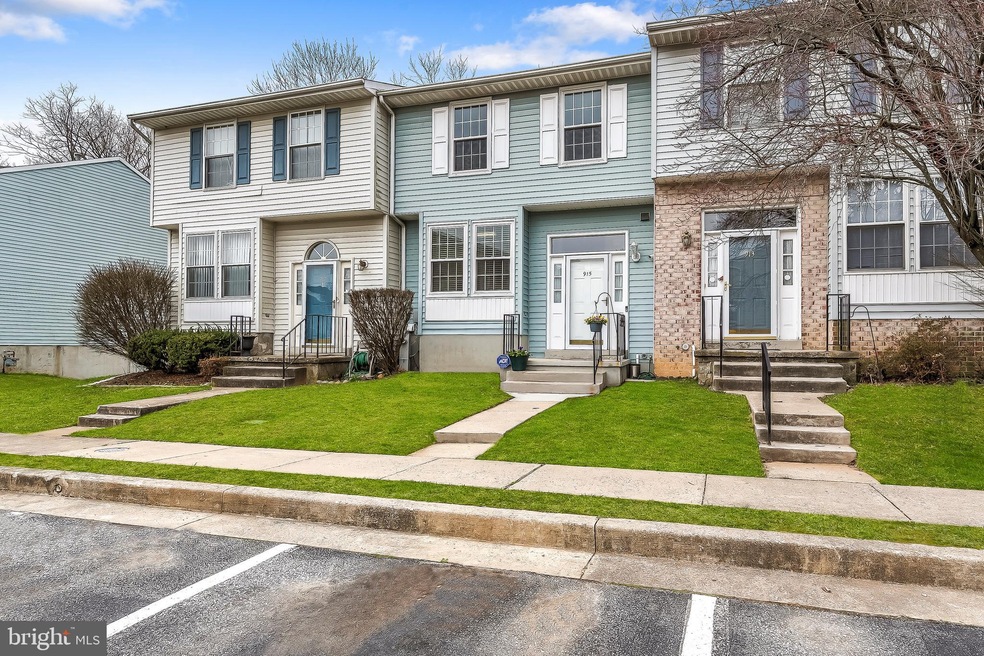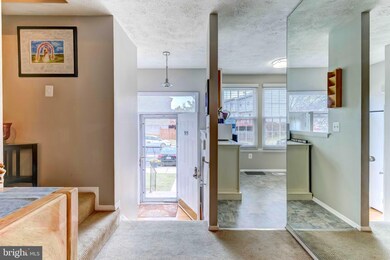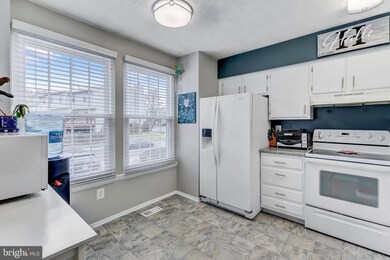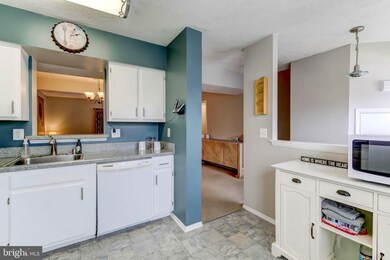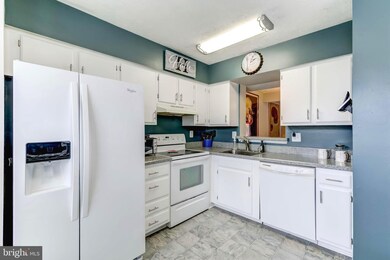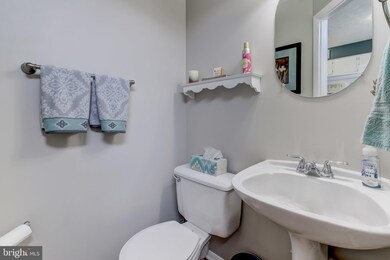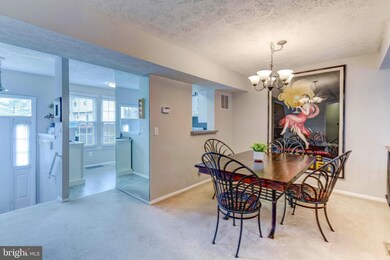
915 Joshua Tree Ct Owings Mills, MD 21117
Estimated Value: $319,000 - $325,693
Highlights
- View of Trees or Woods
- Backs to Trees or Woods
- Double Pane Windows
- Deck
- Eat-In Kitchen
- Chair Railings
About This Home
As of May 2019You'll really enjoy all that this updated townhome has to offer. Sun-filled and open layout is perfect for entertaining or hanging out at home. White kitchen with pass-thru to dining room is great for serving. Large living room opens to freshly painted deck with sought-after privacy & views of trees (spectacular when filled in!). First floor half bath. Master with ensuite bath (new flooring/fixtures/lighting)...as well in the hall bath. New lighting, fans & fixtures thru-out. Great basement with ample storage, half bath and walk-out from new sliders to fenced in rear yard. Freshly painted thru-out. Recent updates: basement sliders: 2019 / full bath flooring: 2019 / all lighting: 2018 / all fans: 2018 /main water line: 2017 / washer & dryer: 2015 / refrigerator: 2015 / windows: 2012 / living room slider: 2012 / water heater:2010/ dishwasher & range: 2008. 1 year home warranty provided!
Townhouse Details
Home Type
- Townhome
Est. Annual Taxes
- $3,002
Year Built
- Built in 1993
Lot Details
- 1,481 Sq Ft Lot
- Back Yard Fenced
- No Through Street
- Backs to Trees or Woods
- Property is in very good condition
HOA Fees
- $18 Monthly HOA Fees
Home Design
- Asphalt Roof
- Vinyl Siding
Interior Spaces
- Property has 3 Levels
- Chair Railings
- Crown Molding
- Ceiling Fan
- Double Pane Windows
- Vinyl Clad Windows
- Window Treatments
- Window Screens
- Sliding Doors
- Six Panel Doors
- Entrance Foyer
- Family Room
- Combination Dining and Living Room
- Storage Room
- Views of Woods
Kitchen
- Eat-In Kitchen
- Electric Oven or Range
- Range Hood
- Microwave
- Ice Maker
- Dishwasher
- Disposal
Bedrooms and Bathrooms
- 3 Bedrooms
- En-Suite Primary Bedroom
- En-Suite Bathroom
Laundry
- Dryer
- Washer
Finished Basement
- Walk-Out Basement
- Rear Basement Entry
- Sump Pump
Home Security
- Motion Detectors
- Monitored
Outdoor Features
- Deck
- Patio
Utilities
- Forced Air Heating and Cooling System
- Vented Exhaust Fan
- Electric Water Heater
Listing and Financial Details
- Tax Lot 144
- Assessor Parcel Number 04042100013085
Community Details
Overview
- Owings Ridge Subdivision
Security
- Storm Doors
Ownership History
Purchase Details
Purchase Details
Home Financials for this Owner
Home Financials are based on the most recent Mortgage that was taken out on this home.Purchase Details
Home Financials for this Owner
Home Financials are based on the most recent Mortgage that was taken out on this home.Purchase Details
Similar Homes in Owings Mills, MD
Home Values in the Area
Average Home Value in this Area
Purchase History
| Date | Buyer | Sale Price | Title Company |
|---|---|---|---|
| Bat-Yehudah Naami Hephzibah | -- | -- | |
| Barnhill Claire | $213,000 | Lakeside Title Company | |
| Halle Michael R | -- | -- | |
| Halle Michael R | $130,000 | -- |
Mortgage History
| Date | Status | Borrower | Loan Amount |
|---|---|---|---|
| Previous Owner | Barnhill Claire | $104,000 | |
| Previous Owner | Halle Michael R | $185,090 | |
| Previous Owner | Halle Michael R | $188,800 | |
| Previous Owner | Halle Michael R | $164,800 |
Property History
| Date | Event | Price | Change | Sq Ft Price |
|---|---|---|---|---|
| 05/29/2019 05/29/19 | Sold | $210,000 | -4.1% | $118 / Sq Ft |
| 04/11/2019 04/11/19 | Pending | -- | -- | -- |
| 04/02/2019 04/02/19 | For Sale | $218,900 | -- | $123 / Sq Ft |
Tax History Compared to Growth
Tax History
| Year | Tax Paid | Tax Assessment Tax Assessment Total Assessment is a certain percentage of the fair market value that is determined by local assessors to be the total taxable value of land and additions on the property. | Land | Improvement |
|---|---|---|---|---|
| 2024 | $3,574 | $222,300 | $56,200 | $166,100 |
| 2023 | $1,571 | $210,400 | $0 | $0 |
| 2022 | $2,961 | $198,500 | $0 | $0 |
| 2021 | $2,822 | $186,600 | $56,200 | $130,400 |
| 2020 | $2,931 | $181,967 | $0 | $0 |
| 2019 | $2,149 | $177,333 | $0 | $0 |
| 2018 | $2,984 | $172,700 | $56,200 | $116,500 |
| 2017 | $2,760 | $167,600 | $0 | $0 |
| 2016 | $2,493 | $162,500 | $0 | $0 |
| 2015 | $2,493 | $157,400 | $0 | $0 |
| 2014 | $2,493 | $157,400 | $0 | $0 |
Agents Affiliated with this Home
-
Marni Sacks

Seller's Agent in 2019
Marni Sacks
Creig Northrop Team of Long & Foster
(410) 375-9700
4 in this area
228 Total Sales
-
nancy sacks

Seller Co-Listing Agent in 2019
nancy sacks
Berkshire Hathaway HomeServices Homesale Realty
(443) 418-6300
1 in this area
33 Total Sales
-
Kimberly Edson

Buyer's Agent in 2019
Kimberly Edson
RE/MAX
(410) 707-8231
1 in this area
109 Total Sales
Map
Source: Bright MLS
MLS Number: MDBC435942
APN: 04-2100013085
- 974 Joshua Tree Ct
- 103 Embleton Rd
- 923 Academy Ave
- 921 Academy Ave
- 923A Academy Ave
- 6 Pegram Rd
- 843 Queens Park Dr
- 35 Bright Sky Ct
- 9 Cedarmere Rd
- 23 Bright Sky Ct
- 11021 Reisterstown Rd
- 11019 Reisterstown Rd
- 11017 Reisterstown Rd
- 11015 Reisterstown Rd
- 21 Ewing Dr
- 5 Coliston Rd
- 39 Silentwood Ct
- 157 Shetland Cir
- 17 Rozina Ct
- 6 Rider Mill Ct
- 915 Joshua Tree Ct
- 913 Joshua Tree Ct
- 917 Joshua Tree Ct
- 917 Joshua Tree Court 24
- 911 Joshua Tree Ct
- 919 Joshua Tree Ct
- 909 Joshua Tree Ct
- 907 Joshua Tree Ct
- 921 Joshua Tree Ct
- 905 Joshua Tree Ct
- 923 Joshua Tree Ct
- 46 Blue Sky Dr
- 903 Joshua Tree Ct
- 925 Joshua Tree Ct
- 845 Joshua Tree Ct
- 44 Blue Sky Dr
- 927 Joshua Tree Ct
- 901 Joshua Tree Ct
- 843 Joshua Tree Ct
- 42 Blue Sky Dr
