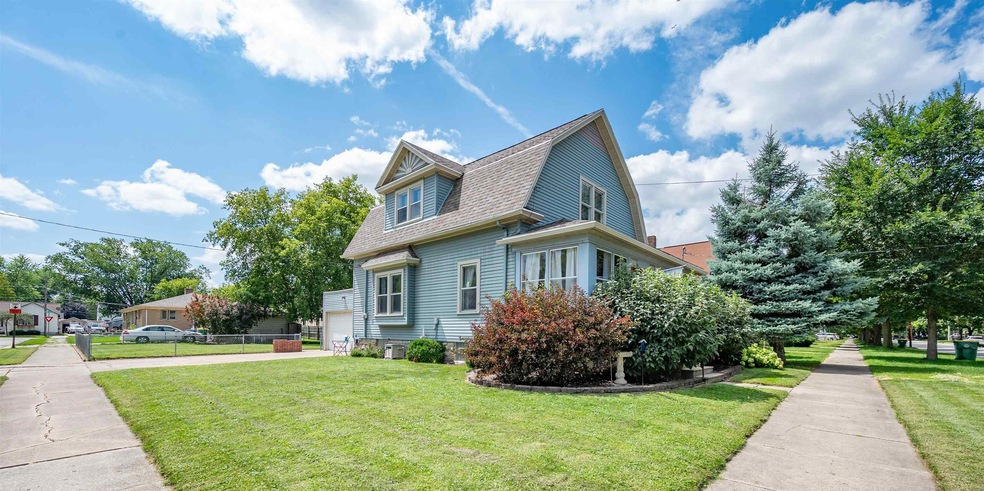
915 Kellogg St Green Bay, WI 54303
Fisk Addition NeighborhoodHighlights
- Main Floor Primary Bedroom
- Formal Dining Room
- Walk-In Closet
- Corner Lot
- 2 Car Attached Garage
- Forced Air Heating and Cooling System
About This Home
As of September 2024Move-in ready home with tons of character throughout! Home showcases stunning details including wood flooring, high ceilings, and an abundance of natural light. Upon entry you'll discover an enclosed front porch ideal for enjoying cool fall evenings. The cozy living room flows into the central dining room and has access to the main level bedroom. Bright kitchen with updated backsplash and cabinets. The upper level has two sizable bedrooms, a full bathroom, and bonus space at the top of the stairs. Huge 2 car garage with work bench and extra storage. Corner yard features a storage shed with electric and fenced in area. Great location close to West High School and Resch Aquatic Center. Must see home!
Last Agent to Sell the Property
Ben Bartolazzi Real Estate, Inc Brokerage Phone: 920-770-4015 License #90-58261 Listed on: 08/07/2024
Co-Listed By
Ben Bartolazzi Real Estate, Inc Brokerage Phone: 920-770-4015 License #94-81362
Home Details
Home Type
- Single Family
Est. Annual Taxes
- $2,689
Year Built
- Built in 1905
Lot Details
- 6,970 Sq Ft Lot
- Corner Lot
Home Design
- Stone Foundation
- Vinyl Siding
Interior Spaces
- 1,578 Sq Ft Home
- 2-Story Property
- Formal Dining Room
- Basement Fills Entire Space Under The House
Bedrooms and Bathrooms
- 3 Bedrooms
- Primary Bedroom on Main
- Split Bedroom Floorplan
- Walk-In Closet
- 2 Full Bathrooms
- Walk-in Shower
Laundry
- Dryer
- Washer
Parking
- 2 Car Attached Garage
- Driveway
Utilities
- Forced Air Heating and Cooling System
- Heating System Uses Natural Gas
Ownership History
Purchase Details
Home Financials for this Owner
Home Financials are based on the most recent Mortgage that was taken out on this home.Purchase Details
Home Financials for this Owner
Home Financials are based on the most recent Mortgage that was taken out on this home.Purchase Details
Home Financials for this Owner
Home Financials are based on the most recent Mortgage that was taken out on this home.Purchase Details
Home Financials for this Owner
Home Financials are based on the most recent Mortgage that was taken out on this home.Similar Homes in Green Bay, WI
Home Values in the Area
Average Home Value in this Area
Purchase History
| Date | Type | Sale Price | Title Company |
|---|---|---|---|
| Warranty Deed | $219,900 | Near North Title | |
| Interfamily Deed Transfer | -- | None Available | |
| Interfamily Deed Transfer | -- | Attorneys Title Guaranty Fun | |
| Warranty Deed | $98,000 | Land Office Title Corp |
Mortgage History
| Date | Status | Loan Amount | Loan Type |
|---|---|---|---|
| Open | $208,900 | Purchase Money Mortgage | |
| Previous Owner | $118,000 | No Value Available | |
| Previous Owner | $99,409 | FHA | |
| Previous Owner | $97,805 | VA | |
| Previous Owner | $100,150 | VA |
Property History
| Date | Event | Price | Change | Sq Ft Price |
|---|---|---|---|---|
| 09/20/2024 09/20/24 | Sold | $219,900 | 0.0% | $139 / Sq Ft |
| 09/08/2024 09/08/24 | Pending | -- | -- | -- |
| 08/07/2024 08/07/24 | For Sale | $219,900 | -- | $139 / Sq Ft |
Tax History Compared to Growth
Tax History
| Year | Tax Paid | Tax Assessment Tax Assessment Total Assessment is a certain percentage of the fair market value that is determined by local assessors to be the total taxable value of land and additions on the property. | Land | Improvement |
|---|---|---|---|---|
| 2024 | $2,838 | $157,200 | $17,500 | $139,700 |
| 2023 | $2,689 | $157,200 | $17,500 | $139,700 |
| 2022 | $2,645 | $157,200 | $17,500 | $139,700 |
| 2021 | $2,167 | $99,800 | $16,300 | $83,500 |
| 2020 | $2,338 | $99,800 | $16,300 | $83,500 |
| 2019 | $2,135 | $99,800 | $16,300 | $83,500 |
| 2018 | $2,094 | $99,800 | $16,300 | $83,500 |
| 2017 | $2,085 | $99,800 | $16,300 | $83,500 |
| 2016 | $2,048 | $99,800 | $16,300 | $83,500 |
| 2015 | $2,158 | $99,800 | $16,300 | $83,500 |
| 2014 | $2,191 | $99,800 | $16,300 | $83,500 |
| 2013 | $2,191 | $99,800 | $16,300 | $83,500 |
Agents Affiliated with this Home
-
Ben Bartolazzi

Seller's Agent in 2024
Ben Bartolazzi
Ben Bartolazzi Real Estate, Inc
(920) 639-3141
5 in this area
708 Total Sales
-
Dina DeGroot

Seller Co-Listing Agent in 2024
Dina DeGroot
Ben Bartolazzi Real Estate, Inc
(920) 621-0083
2 in this area
215 Total Sales
-
Nicole Annis

Buyer's Agent in 2024
Nicole Annis
Cardinal Realty, LLC
(920) 268-8209
2 in this area
183 Total Sales
Map
Source: REALTORS® Association of Northeast Wisconsin
MLS Number: 50295927
APN: 5-433
- 515 Vroman St
- 1000 Elmore St
- 816 Dousman St
- 1028 Division St
- 890 Shawano Ave
- 1054 Kellogg St
- 303 N Ashland Ave
- 711 Lincoln St
- 1065 Kellogg St
- 944 Howard St
- 603 Gray St
- 913 Howard St
- 1109 Division St
- 967 Denis Place
- 1117 Dousman St
- 205 S Oakland Ave
- 1135 Oregon St
- 0 Water Mint Ct Unit 50310354
- 0 Water Mint Ct Unit 50310288
- 0 Water Mint Ct Unit 50310286
