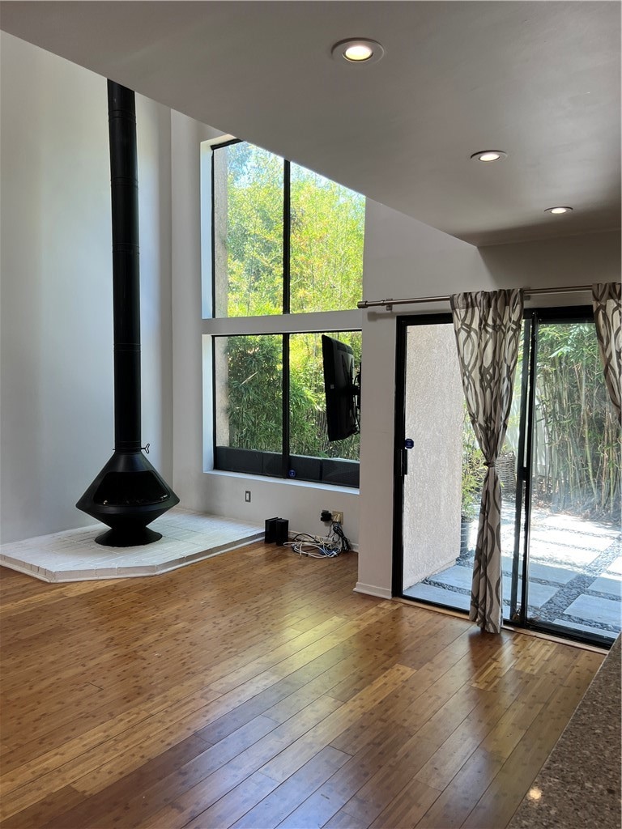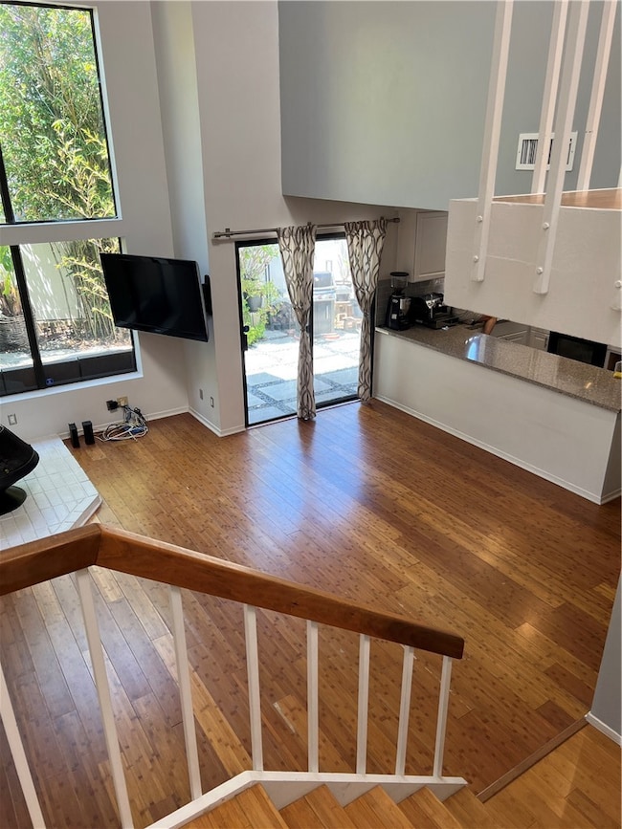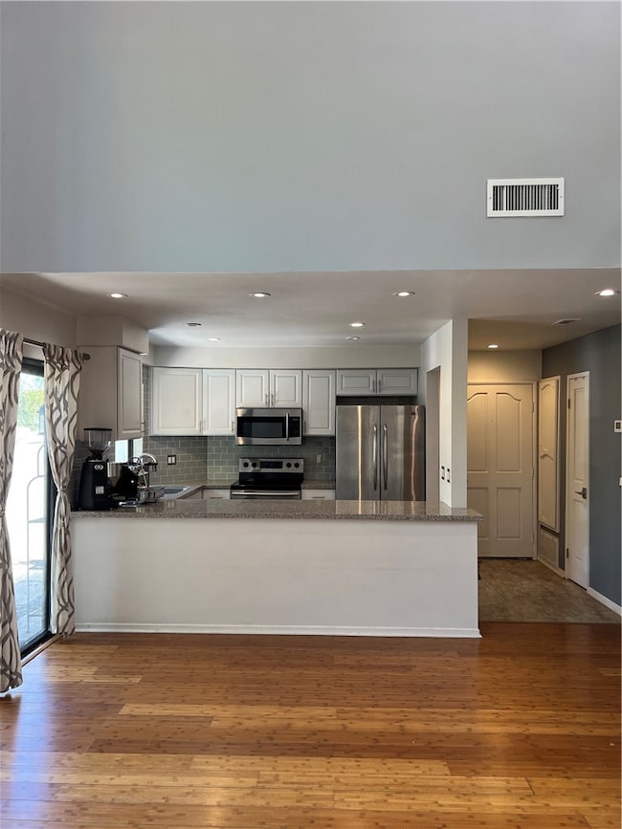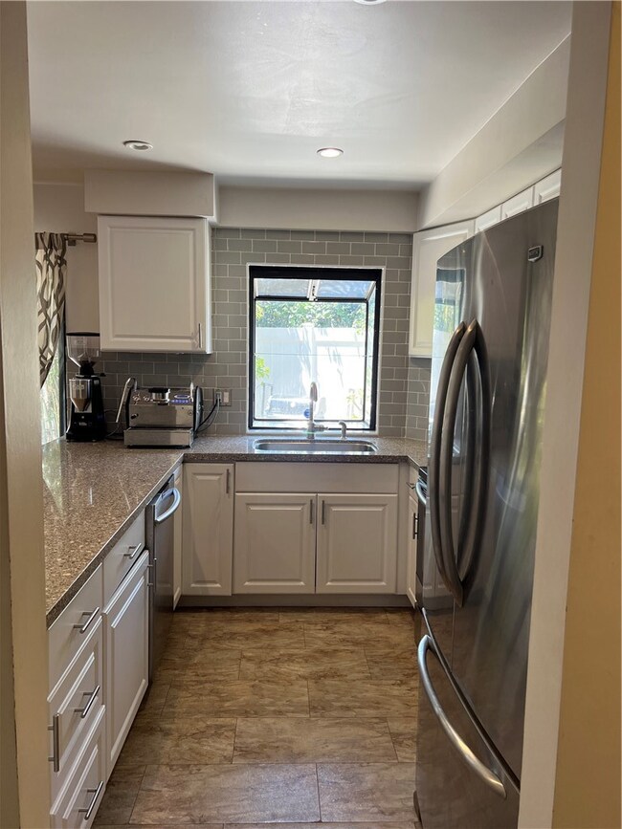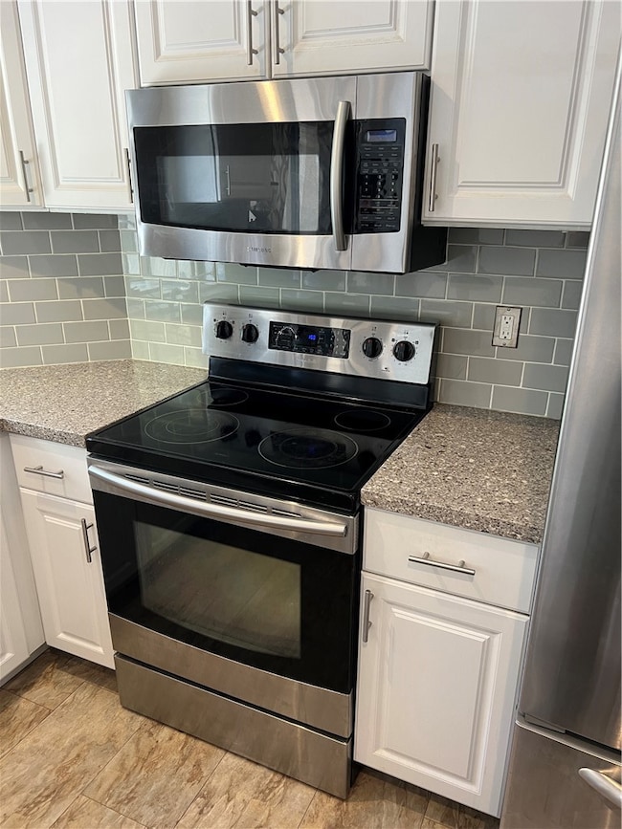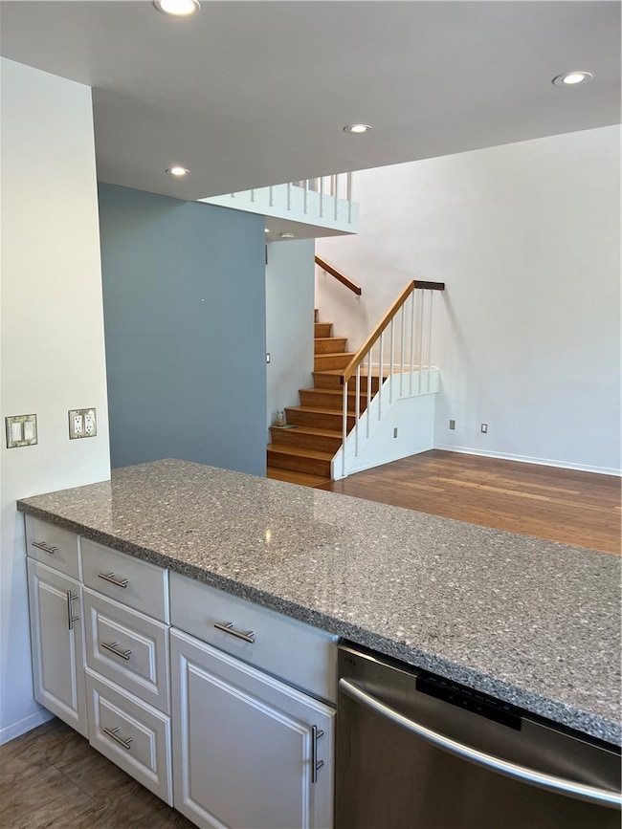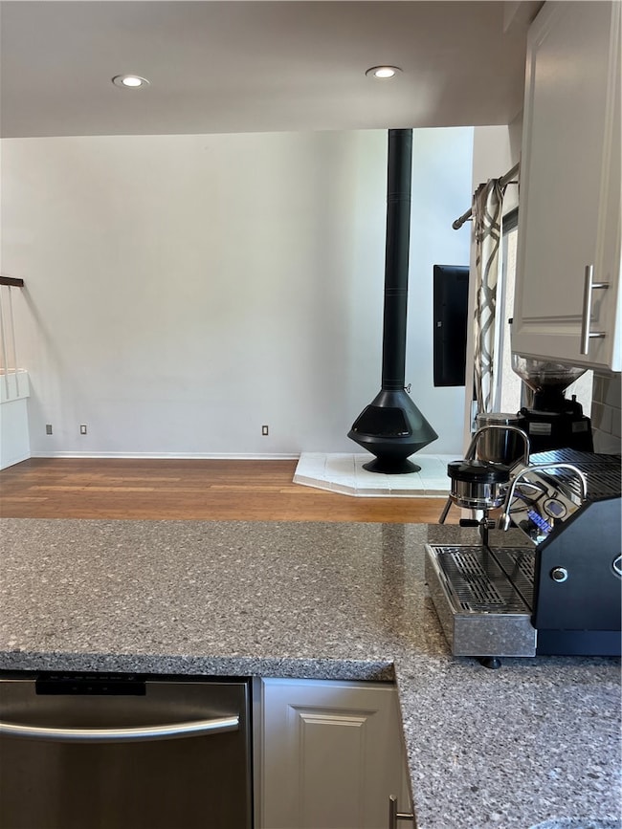
915 Lombard Ct Costa Mesa, CA 92626
Northside Costa Mesa NeighborhoodHighlights
- Very Popular Property
- Spa
- Dual Staircase
- Paularino Elementary School Rated A-
- Updated Kitchen
- Midcentury Modern Architecture
About This Home
As of November 2024Welcome to 915 Lombard Court, a beautifully remodeled townhouse nestled in the Sommerset Community in heart of Costa Mesa. This 2 bed, 2.5 bath home offers a serene and inviting open living environment with vaulted ceilings, a skylight, large windows, central AC and bamboo hardwood floors punctuated by a stunning floor to ceiling mid-century fireplace. The highlight of this home is the must-see, tranquil and spacious outdoor oasis featuring lush bamboo, concrete and stone work and multiple relaxation areas. This seamless indoor/outdoor experience is perfect for unwinding, entertaining and everyday living.
Both upstairs bedrooms boast ensuite bathrooms and ample closet space. The primary retreat features vaulted ceilings with a lot of natural light, a large walk-in closet plus a private balcony. Direct access two-car garage includes washer and dryer hookups and room for extra storage.
Enjoy the convenience of living just moments away from South Coast Plaza and The Lab with easy access to shopping, dining, and entertainment. Surrounded by tranquil walking paths, this residence offers both luxury and prime location in a highly desirable area. Perfect for those seeking style, artistic comfort and convenience!
Last Agent to Sell the Property
eXp Realty of Southern Ca, Inc Brokerage Phone: 714-655-6584 License #01976149 Listed on: 09/17/2024

Co-Listed By
eXp Realty of Southern Ca, Inc Brokerage Phone: 714-655-6584 License #02115726
Townhouse Details
Home Type
- Townhome
Est. Annual Taxes
- $7,641
Year Built
- Built in 1979
Lot Details
- 1,496 Sq Ft Lot
- 1 Common Wall
- Block Wall Fence
- Density is up to 1 Unit/Acre
HOA Fees
- $630 Monthly HOA Fees
Parking
- 2 Car Attached Garage
- Two Garage Doors
- On-Street Parking
- Parking Lot
Home Design
- Midcentury Modern Architecture
- Interior Block Wall
Interior Spaces
- 1,244 Sq Ft Home
- 2-Story Property
- Dual Staircase
- Cathedral Ceiling
- Free Standing Fireplace
- Awning
- Family Room with Fireplace
- Living Room
- Security Lights
Kitchen
- Eat-In Galley Kitchen
- Updated Kitchen
- Breakfast Bar
- Electric Range
- Dishwasher
- Quartz Countertops
Flooring
- Bamboo
- Vinyl
Bedrooms and Bathrooms
- 2 Bedrooms
- Retreat
- All Upper Level Bedrooms
- Quartz Bathroom Countertops
- Bathtub
- Walk-in Shower
Laundry
- Laundry Room
- Laundry in Garage
- Dryer
Outdoor Features
- Spa
- Balcony
- Concrete Porch or Patio
- Exterior Lighting
Schools
- Paularino Elementary School
- Costa Mesa Middle School
- Costa Mesa High School
Utilities
- Central Heating and Cooling System
- Heating System Uses Natural Gas
- Natural Gas Connected
- Cable TV Available
Listing and Financial Details
- Tax Lot 44
- Tax Tract Number 10445
- Assessor Parcel Number 41808244
- $918 per year additional tax assessments
- Seller Considering Concessions
Community Details
Overview
- 57 Units
- Somerset Citihomes Association, Phone Number (949) 668-0800
- Sommerset Citihomes Subdivision
Amenities
- Outdoor Cooking Area
- Community Barbecue Grill
- Meeting Room
Recreation
- Community Pool
- Community Spa
Ownership History
Purchase Details
Home Financials for this Owner
Home Financials are based on the most recent Mortgage that was taken out on this home.Purchase Details
Home Financials for this Owner
Home Financials are based on the most recent Mortgage that was taken out on this home.Purchase Details
Home Financials for this Owner
Home Financials are based on the most recent Mortgage that was taken out on this home.Purchase Details
Home Financials for this Owner
Home Financials are based on the most recent Mortgage that was taken out on this home.Purchase Details
Home Financials for this Owner
Home Financials are based on the most recent Mortgage that was taken out on this home.Similar Homes in Costa Mesa, CA
Home Values in the Area
Average Home Value in this Area
Purchase History
| Date | Type | Sale Price | Title Company |
|---|---|---|---|
| Grant Deed | $845,000 | Ticor Title Company | |
| Interfamily Deed Transfer | -- | Equity Title Company | |
| Interfamily Deed Transfer | -- | Fidelity National Title | |
| Grant Deed | $396,000 | Southland Title Corporation | |
| Grant Deed | $154,000 | First American Title Ins Co |
Mortgage History
| Date | Status | Loan Amount | Loan Type |
|---|---|---|---|
| Open | $602,000 | New Conventional | |
| Previous Owner | $279,000 | New Conventional | |
| Previous Owner | $17,656 | Future Advance Clause Open End Mortgage | |
| Previous Owner | $22,696 | Future Advance Clause Open End Mortgage | |
| Previous Owner | $133,000 | Credit Line Revolving | |
| Previous Owner | $392,000 | New Conventional | |
| Previous Owner | $62,700 | Unknown | |
| Previous Owner | $79,180 | Credit Line Revolving | |
| Previous Owner | $316,720 | Purchase Money Mortgage | |
| Previous Owner | $50,000 | Credit Line Revolving | |
| Previous Owner | $172,000 | Unknown | |
| Previous Owner | $25,000 | Credit Line Revolving | |
| Previous Owner | $141,072 | FHA | |
| Previous Owner | $58,500 | Credit Line Revolving | |
| Previous Owner | $147,650 | FHA | |
| Closed | $79,180 | No Value Available |
Property History
| Date | Event | Price | Change | Sq Ft Price |
|---|---|---|---|---|
| 07/16/2025 07/16/25 | For Sale | $859,000 | +1.7% | $691 / Sq Ft |
| 11/07/2024 11/07/24 | Sold | $845,000 | -0.6% | $679 / Sq Ft |
| 09/22/2024 09/22/24 | Pending | -- | -- | -- |
| 09/17/2024 09/17/24 | For Sale | $850,000 | -- | $683 / Sq Ft |
Tax History Compared to Growth
Tax History
| Year | Tax Paid | Tax Assessment Tax Assessment Total Assessment is a certain percentage of the fair market value that is determined by local assessors to be the total taxable value of land and additions on the property. | Land | Improvement |
|---|---|---|---|---|
| 2024 | $7,641 | $637,135 | $476,408 | $160,727 |
| 2023 | $7,356 | $621,118 | $467,067 | $154,051 |
| 2022 | $7,122 | $608,940 | $457,909 | $151,031 |
| 2021 | $6,920 | $597,000 | $448,931 | $148,069 |
| 2020 | $6,310 | $540,600 | $413,312 | $127,288 |
| 2019 | $6,174 | $530,000 | $405,207 | $124,793 |
| 2018 | $5,874 | $502,860 | $378,067 | $124,793 |
| 2017 | $5,775 | $493,000 | $370,653 | $122,347 |
| 2016 | $5,407 | $460,000 | $337,653 | $122,347 |
| 2015 | $4,867 | $406,982 | $284,635 | $122,347 |
| 2014 | $4,841 | $406,982 | $284,635 | $122,347 |
Agents Affiliated with this Home
-
Juan Moreno

Seller's Agent in 2025
Juan Moreno
First Team Real Estate
(949) 400-2287
5 in this area
42 Total Sales
-
Bud Mastropaolo

Seller's Agent in 2024
Bud Mastropaolo
eXp Realty of Southern Ca, Inc
(714) 655-6584
1 in this area
53 Total Sales
-
Johanna Felix

Seller Co-Listing Agent in 2024
Johanna Felix
eXp Realty of Southern Ca, Inc
(860) 655-4221
1 in this area
20 Total Sales
-
Frank Ortiz

Buyer's Agent in 2024
Frank Ortiz
Mission Capital RE Services
(949) 916-9659
1 in this area
40 Total Sales
Map
Source: California Regional Multiple Listing Service (CRMLS)
MLS Number: NP24189729
APN: 418-082-44
- 917 Hyde Ct
- 959 Post Rd
- 810 Baker St Unit 210
- 3125 Yukon Ave
- 1016 Valencia St
- 782 Wesleyan
- 1033 Valencia St
- 3120 Tara
- 1027 Palmetto Way
- 3131 Lincoln Way
- 3067 Trinity Dr
- 2796 Cibola Ave
- 2737 Lorenzo Ave
- 937 Dahlia Ave
- 1147 Charleston St
- 1111 S Coast Dr Unit 18
- 3362 Fuchsia St
- 1063 Redding Ave
- 3375 Fuchsia St
- 1110 Redding Ave
