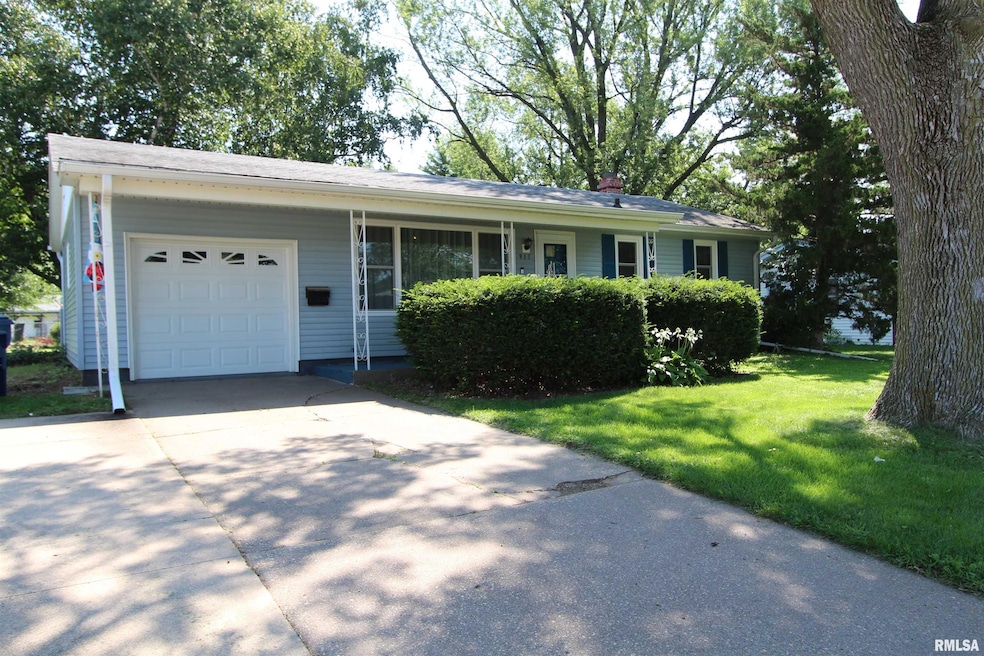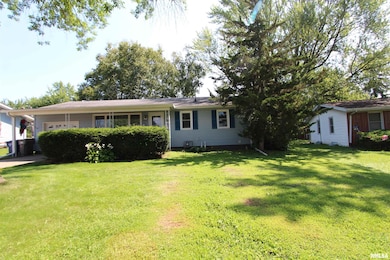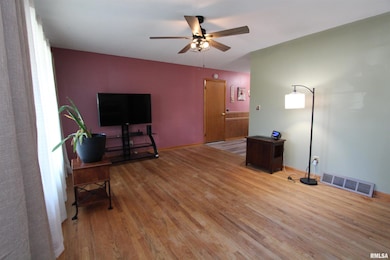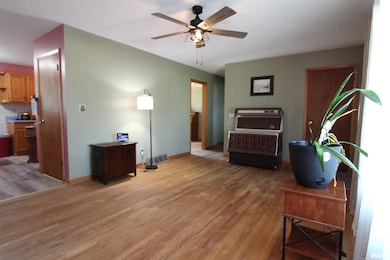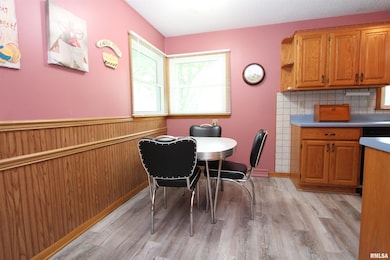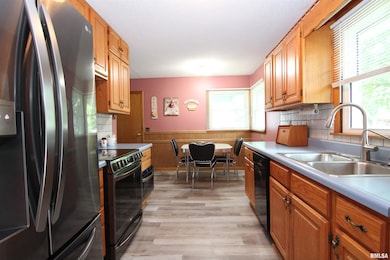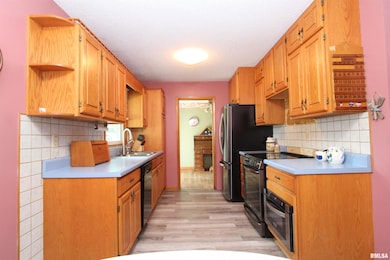915 N 12th St Clinton, IA 52732
Estimated payment $981/month
Highlights
- Deck
- Porch
- Patio
- Ranch Style House
- 1 Car Attached Garage
- Forced Air Heating and Cooling System
About This Home
Well-maintained 2 bedroom, 2 bath home featuring a functional layout and thoughtful updates. The bonus room on the main floor is ready to transform into a third bedroom or office with sliders to the deck and backyard. The kitchen is equipped with oak cabinets and stainless-steel appliances. Enjoy the convenience of main level laundry with additional hook-ups available in the basement. The spacious basement provides ample storage and room for hobbies, a workshop, or future finishing. Basement has been waterproofed. A 1-car attached garage provides easy access, while the fenced backyard offers plenty of space for pets, play, or entertaining. Located in a quiet neighborhood close to schools, shopping, and parks. Updates include replacement windows, radon mitigation system, electric panel, and sewer.
Listing Agent
Ruhl&Ruhl REALTORS Clinton Brokerage Phone: 563-441-1776 License #S65064000/475.179669 Listed on: 08/18/2025

Home Details
Home Type
- Single Family
Est. Annual Taxes
- $1,878
Year Built
- Built in 1958
Lot Details
- 9,017 Sq Ft Lot
- Lot Dimensions are 75x120
- Level Lot
Parking
- 1 Car Attached Garage
- Parking Pad
- On-Street Parking
Home Design
- Ranch Style House
- Block Foundation
- Frame Construction
- Shingle Roof
- Vinyl Siding
- Radon Mitigation System
Interior Spaces
- 988 Sq Ft Home
- Ceiling Fan
- Blinds
- Basement Fills Entire Space Under The House
- Dryer
Kitchen
- Range
- Microwave
- Dishwasher
- Disposal
Bedrooms and Bathrooms
- 2 Bedrooms
- 2 Full Bathrooms
Outdoor Features
- Deck
- Patio
- Porch
Schools
- Clinton High School
Utilities
- Forced Air Heating and Cooling System
- Heating System Uses Natural Gas
- Gas Water Heater
- Water Softener is Owned
Community Details
- Galbraith Acres Subdivision
Listing and Financial Details
- Homestead Exemption
- Assessor Parcel Number 80-2927-0000
Map
Home Values in the Area
Average Home Value in this Area
Tax History
| Year | Tax Paid | Tax Assessment Tax Assessment Total Assessment is a certain percentage of the fair market value that is determined by local assessors to be the total taxable value of land and additions on the property. | Land | Improvement |
|---|---|---|---|---|
| 2025 | $1,910 | $128,070 | $17,890 | $110,180 |
| 2024 | $1,910 | $112,810 | $17,890 | $94,920 |
| 2023 | $1,878 | $112,810 | $17,890 | $94,920 |
| 2022 | $1,950 | $98,130 | $16,030 | $82,100 |
| 2021 | $1,932 | $98,130 | $16,030 | $82,100 |
| 2020 | $1,932 | $92,303 | $13,538 | $78,765 |
| 2019 | $1,996 | $92,303 | $0 | $0 |
| 2018 | $1,940 | $92,303 | $0 | $0 |
| 2017 | $1,940 | $92,303 | $0 | $0 |
| 2016 | $1,932 | $92,303 | $0 | $0 |
| 2015 | $1,932 | $92,303 | $0 | $0 |
| 2014 | $1,940 | $92,303 | $0 | $0 |
| 2013 | $1,908 | $0 | $0 | $0 |
Property History
| Date | Event | Price | List to Sale | Price per Sq Ft | Prior Sale |
|---|---|---|---|---|---|
| 10/28/2025 10/28/25 | For Sale | $155,900 | 0.0% | $158 / Sq Ft | |
| 10/13/2025 10/13/25 | Pending | -- | -- | -- | |
| 09/23/2025 09/23/25 | Price Changed | $155,900 | -3.2% | $158 / Sq Ft | |
| 09/10/2025 09/10/25 | Price Changed | $161,000 | -2.4% | $163 / Sq Ft | |
| 08/18/2025 08/18/25 | For Sale | $165,000 | +33.1% | $167 / Sq Ft | |
| 05/24/2021 05/24/21 | Sold | $124,000 | -0.7% | $126 / Sq Ft | View Prior Sale |
| 04/10/2021 04/10/21 | Pending | -- | -- | -- | |
| 03/31/2021 03/31/21 | For Sale | $124,900 | -- | $126 / Sq Ft |
Purchase History
| Date | Type | Sale Price | Title Company |
|---|---|---|---|
| Legal Action Court Order | $124,000 | None Available |
Mortgage History
| Date | Status | Loan Amount | Loan Type |
|---|---|---|---|
| Open | $112,000 | New Conventional |
Source: RMLS Alliance
MLS Number: QC4266503
APN: 80-2927-0000
- 847 Gateway Ave
- 907 Ikes Peak Rd
- 751 2nd Ave S
- 2582 Friendship Trail
- 2575 Gates Dr
- 1215 7th Ave
- 511 E Main St
- 509 9th St
- 509 9th St Unit 307
- 509 9th St Unit 304
- 111 Ewing St Unit 111 Ewing Upper Unit
- 109 E 2nd St Unit 9
- 1444 Dodge St
- 723 Cox Ct
- 73 Manor Dr
- 54 Cobblestone Ln
- 206 E Washington St
- 6817 Timber Ct
- 7118 International Dr
- 5888 Butterfield Ct
