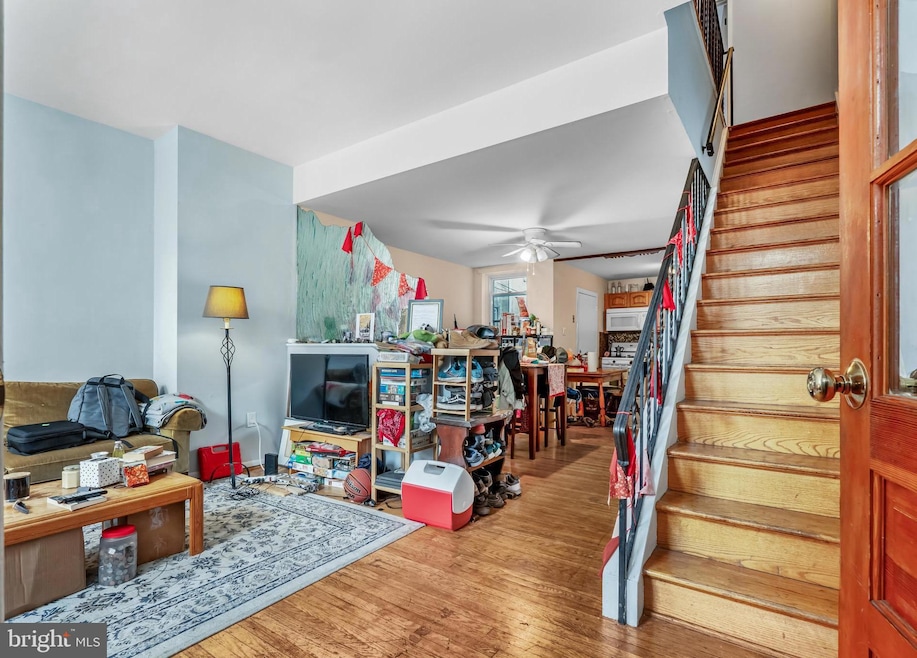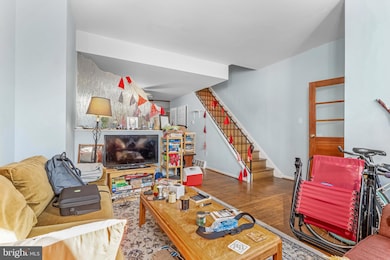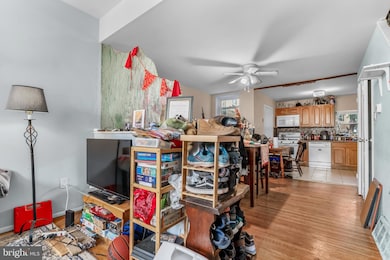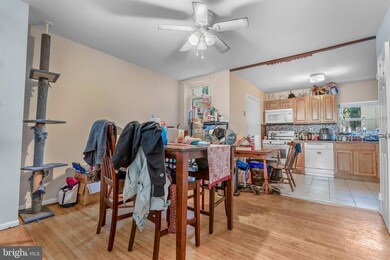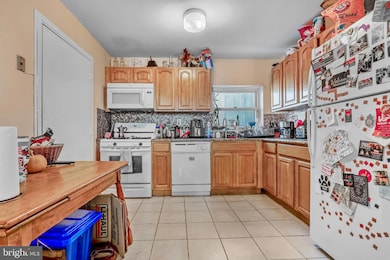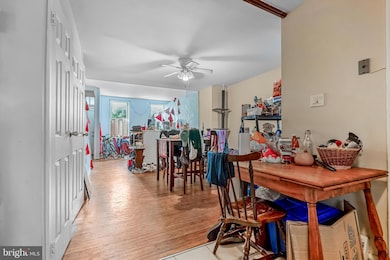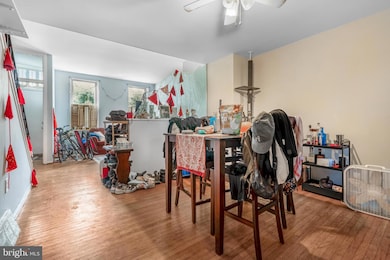
915 N 6th St Philadelphia, PA 19123
Northern Liberties NeighborhoodEstimated payment $2,696/month
Highlights
- Open Floorplan
- Wood Flooring
- Bathtub with Shower
- Straight Thru Architecture
- No HOA
- 4-minute walk to Orianna Hill Park
About This Home
Have a big family and want to live in Northern Liberties? Presenting the only available 6-bedroom house on an impressive 89-foot-deep and you can get it for under 500k. Currently tenant-occupied until July 31, 2025, at $2,850/mo. 3D tour available!There's a reason why this neighborhood has been rapidly appreciating. Within walking distance, you'll find popular restaurants, cozy cafes, grocery stores, unique boutique shops, tennis courts, and parks. The Piazza and Liberty Lands Park, just a 10-minute walk away, offer relaxing outdoor spaces, live events, and opportunities to meet neighbors. Entertainment options, such as North Bowl and Johnny Brenda’s, contribute to the area's vibrant nightlife and social scene. Beyond dining, Northern Liberties is celebrated for its rich culture and artistic atmosphere, boasting local galleries, creative hubs along N 3RD Street, and unique landmarks that enhance the community's charm. Residents enjoy easy commuting via SEPTA’s Market–Frankford Line and bike-friendly streets. The neighborhood thrives on its community spirit, evident in regular farmers markets, festivals, and year-round events, appealing to both residents and investors.Built in 1920, this exceptionally spacious single-family home covers nearly 2,300 square feet, offering a rare 6-bedroom layout with bathrooms conveniently located on both the second and third floors. Situated on a sizable lot (89 feet deep and 19 feet wide), the home features a huge backyard ideal for family gatherings and peaceful outdoor enjoyment.When you enter the house, you’ll see the open-floor layout, which is perfect for entertainment. There is also a beautiful glass feature separating living & dining areas. Facing west, the living room is bathed in natural light during golden hour, creating a warm and inviting atmosphere that is complemented by hardwood floors. The kitchen, while older, has gas connections, which true cooking enthusiasts prefer. With minimal investment, such as adding a peninsula and upgrading appliances, the kitchen can be completely transformed.The second and third floors have similar layouts, each featuring a small rear bedroom, a medium-sized middle room, a bathroom, and a spacious front bedroom. The home includes central heating, window-unit air conditioning, and a washer and dryer in the basement.Yes, this property will need updates to achieve its full potential—primarily in the bathrooms, kitchen finishes, and some paint touch-ups—which is reflected in the price. However, after these improvements, you’ll own one of the largest homes in the area, having already built considerable sweat equity and positioning yourself to benefit from the neighborhood's ongoing appreciation.
Townhouse Details
Home Type
- Townhome
Est. Annual Taxes
- $1,187
Year Built
- Built in 1913 | Remodeled in 2005
Lot Details
- 1,306 Sq Ft Lot
- Back Yard
- Property is in good condition
Home Design
- Straight Thru Architecture
- Flat Roof Shape
- Brick Exterior Construction
- Stone Foundation
Interior Spaces
- 2,300 Sq Ft Home
- Property has 3 Levels
- Open Floorplan
- Living Room
- Dining Room
- Wood Flooring
Kitchen
- Gas Oven or Range
- Dishwasher
Bedrooms and Bathrooms
- 6 Bedrooms
- En-Suite Primary Bedroom
- 2 Full Bathrooms
- Bathtub with Shower
Laundry
- Dryer
- Washer
Basement
- Basement Fills Entire Space Under The House
- Laundry in Basement
Outdoor Features
- Patio
Utilities
- Cooling System Utilizes Natural Gas
- Forced Air Heating System
- 100 Amp Service
- Natural Gas Water Heater
Community Details
- No Home Owners Association
- Northern Liberties Subdivision
Listing and Financial Details
- Assessor Parcel Number 057155300
Map
Home Values in the Area
Average Home Value in this Area
Tax History
| Year | Tax Paid | Tax Assessment Tax Assessment Total Assessment is a certain percentage of the fair market value that is determined by local assessors to be the total taxable value of land and additions on the property. | Land | Improvement |
|---|---|---|---|---|
| 2025 | $6,403 | $530,900 | $106,180 | $424,720 |
| 2024 | $6,403 | $530,900 | $106,180 | $424,720 |
| 2023 | $6,403 | $457,400 | $91,480 | $365,920 |
| 2022 | $5,795 | $457,400 | $91,480 | $365,920 |
| 2021 | $5,795 | $0 | $0 | $0 |
| 2020 | $6,715 | $0 | $0 | $0 |
| 2019 | $7,380 | $0 | $0 | $0 |
| 2018 | $6,782 | $0 | $0 | $0 |
| 2017 | $6,782 | $0 | $0 | $0 |
| 2016 | $6,362 | $0 | $0 | $0 |
| 2015 | $6,090 | $0 | $0 | $0 |
| 2014 | -- | $484,500 | $39,062 | $445,438 |
| 2012 | -- | $24,160 | $5,050 | $19,110 |
Property History
| Date | Event | Price | Change | Sq Ft Price |
|---|---|---|---|---|
| 05/28/2025 05/28/25 | For Sale | $489,500 | 0.0% | $213 / Sq Ft |
| 04/01/2022 04/01/22 | Rented | $2,170 | -5.4% | -- |
| 03/23/2022 03/23/22 | Under Contract | -- | -- | -- |
| 02/25/2022 02/25/22 | For Rent | $2,295 | -19.5% | -- |
| 07/15/2020 07/15/20 | Rented | $2,850 | 0.0% | -- |
| 06/25/2020 06/25/20 | Under Contract | -- | -- | -- |
| 02/18/2020 02/18/20 | For Rent | $2,850 | 0.0% | -- |
| 02/12/2018 02/12/18 | Sold | $395,000 | -1.0% | $197,500 / Sq Ft |
| 12/28/2017 12/28/17 | Pending | -- | -- | -- |
| 12/20/2017 12/20/17 | For Sale | $399,000 | -- | $199,500 / Sq Ft |
Purchase History
| Date | Type | Sale Price | Title Company |
|---|---|---|---|
| Deed | $390,000 | None Available | |
| Interfamily Deed Transfer | -- | None Available | |
| Deed | $62,000 | -- |
Mortgage History
| Date | Status | Loan Amount | Loan Type |
|---|---|---|---|
| Open | $78,000 | Credit Line Revolving | |
| Open | $312,000 | Adjustable Rate Mortgage/ARM | |
| Previous Owner | $81,810 | Unknown | |
| Previous Owner | $25,000 | Credit Line Revolving |
Similar Homes in Philadelphia, PA
Source: Bright MLS
MLS Number: PAPH2486792
APN: 057155300
- 915 N 6th St
- 921 N Randolph St
- 915 N Randolph St
- 929 N 6th St
- 603 Poplar St
- 935 N 5th St
- 953 N 5th St
- 919 N 5th St Unit 4
- 961 N 5th St
- 901 N 5th St
- 970 N Randolph St
- 974 76 N 5th St Unit 4
- 954 N Wendle Ct
- 614 Brenna Walk
- 978 N 5th St
- 1006 N Orkney St
- 602 Brenna Walk
- 606 Brenna Walk
- 969 N Lawrence St
- 992 N 5th St
