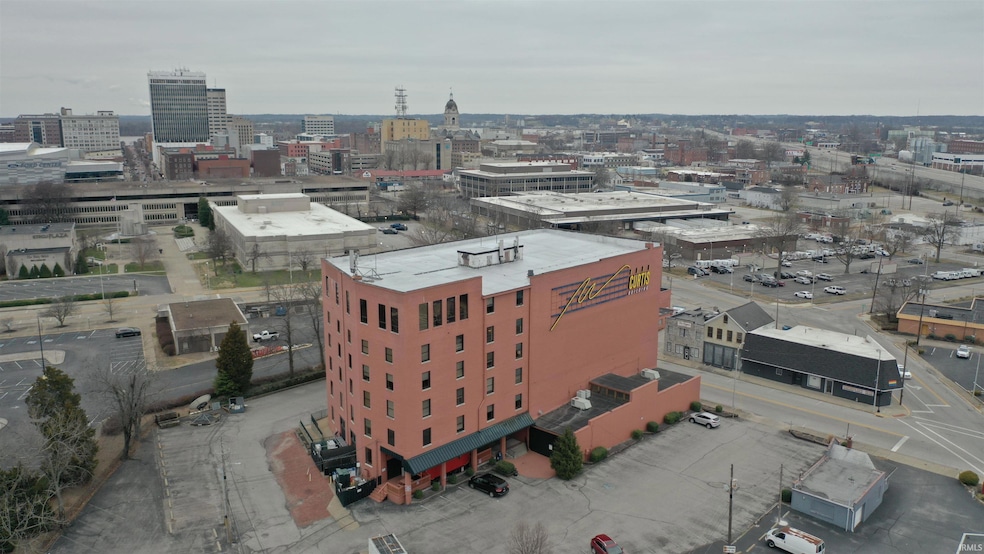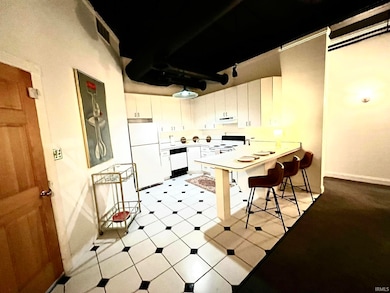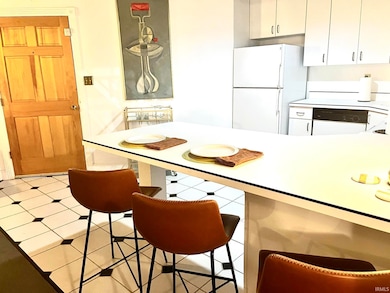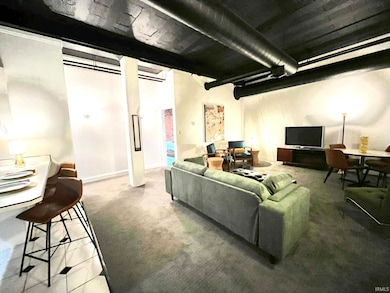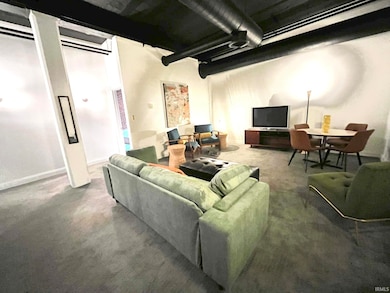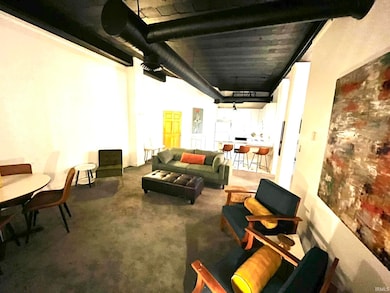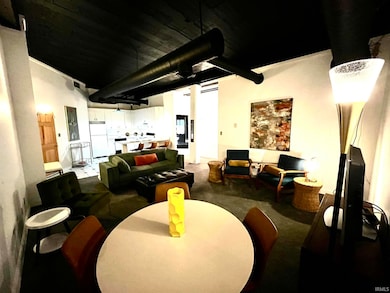915 N Main St Unit 601 Evansville, IN 47711
Jacobsville NeighborhoodHighlights
- Primary Bedroom Suite
- Open Floorplan
- Elevator
- North High School Rated A-
- Backs to Open Ground
- 3-minute walk to Jacobsville Park
About This Home
This fully and beautifully furnished one bedroom apartment, in The Iconic Curtis Building is one of the coolest in town. With over 1000 square feet, all the rooms are spacious. The kitchen is fully appointed with all the appliances and dishes you need to live comfortably. The kitchen is open to the living room with high ceilings and a great vibe. The bathroom is large with a walk in shower and amazing views to the South East. The bedroom is large with a huge walk in closet, exposed brick walls and high ceilings. The location is ideal with access to the Lloyd and walking distance to everything downtown. There is parking just outside the door. No pets or emotional support animals.
Listing Agent
Landmark Realty & Development, Inc Brokerage Phone: 812-305-5594 Listed on: 07/31/2025
Home Details
Home Type
- Single Family
Est. Annual Taxes
- $1,002
Year Built
- Built in 1906
Lot Details
- Backs to Open Ground
- Level Lot
Home Design
- Flat Roof Shape
Interior Spaces
- 1,000 Sq Ft Home
- 1-Story Property
- Open Floorplan
- Ceiling height of 9 feet or more
Kitchen
- Eat-In Kitchen
- Breakfast Bar
- Electric Oven or Range
Flooring
- Carpet
- Tile
Bedrooms and Bathrooms
- 1 Bedroom
- Primary Bedroom Suite
- Walk-In Closet
- 1 Full Bathroom
- Separate Shower
Schools
- Tekoppel Elementary School
- Helfrich Middle School
- Francis Joseph Reitz High School
Utilities
- Central Air
- Hot Water Heating System
- Heating System Uses Gas
- Electric Water Heater
Listing and Financial Details
- Assessor Parcel Number 82-06-29-021-014.001-029
Community Details
Amenities
- Elevator
Pet Policy
- Pets Allowed with Restrictions
Map
Source: Indiana Regional MLS
MLS Number: 202530120
APN: 82-06-20-026-086.002-029
- 118 E Maryland St
- 1114 N Main St
- 19 E Columbia St
- 106 W Maryland St
- 210 E Maryland St
- 1206 N Main St
- 218 E Oregon St
- 207 W Columbia St
- 311 E Oregon St
- 222 E Missouri St
- 308 E Missouri St
- 14 W Tennessee St
- 302 E Louisiana St
- 1114 Read St
- 307 E Florida St
- 1000 N Elliott St
- 1016 N Elliott St
- 104 E Tennessee St
- 20 W Eichel Ave
- 202 E Tennessee St
- 714 N Main St Unit Dewey's Boutique Apt
- 201 W Delaware St
- 327 W Missouri St
- 200 N Main St
- 203 NW 5th St
- 301 NW 3rd St
- 401 Jeanette Benton Dr
- 413 Locust St Unit B
- 215 Sycamore St
- 502 S New York Ave
- 602 SE Riverside Dr Unit H
- 7 Mulberry St Unit M
- 1680 E Franklin St
- 2200 Haven Dr
- 2200 Haven Dr
- 3550 Woodbridge Dr
- 1320 SE 2nd St
- 2316 W Franklin St Unit B
- 715 S Rotherwood Ave
- 727 S Rotherwood Ave
