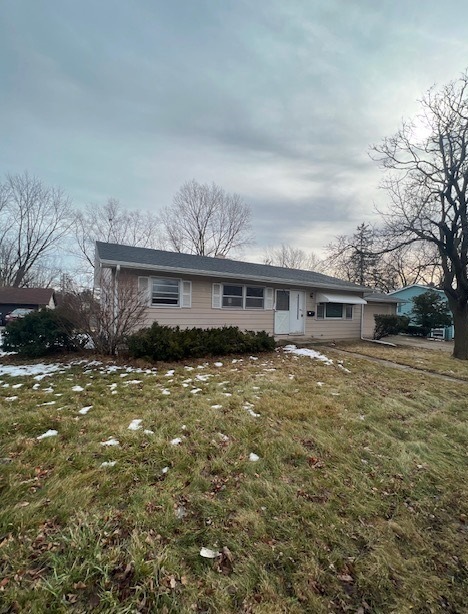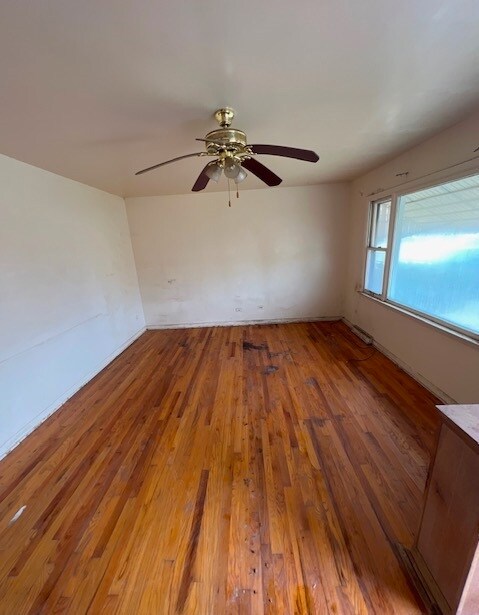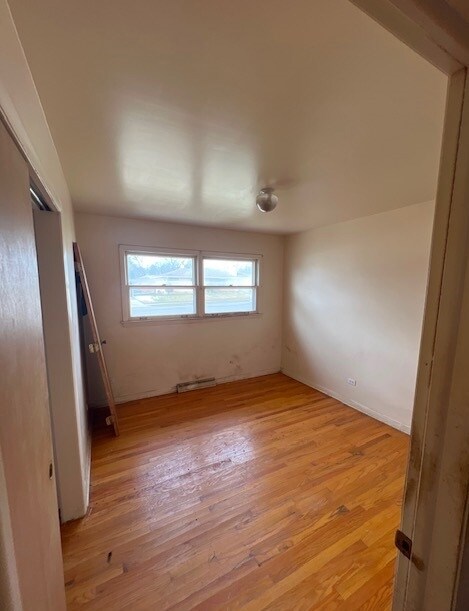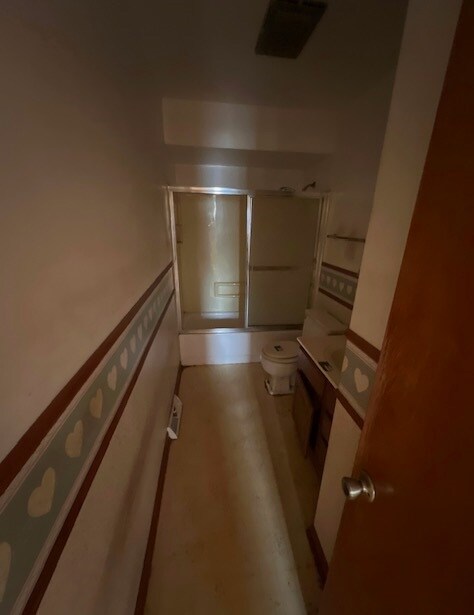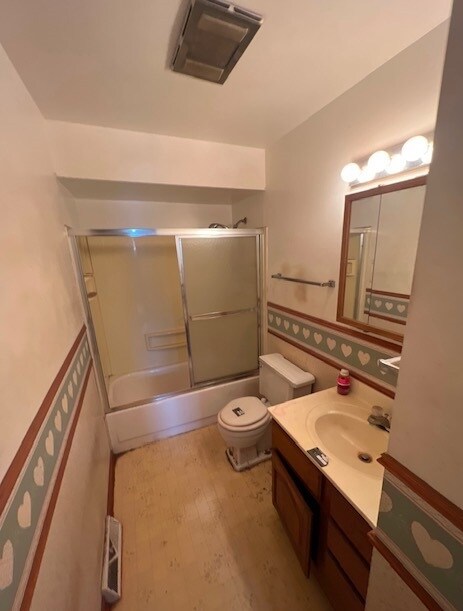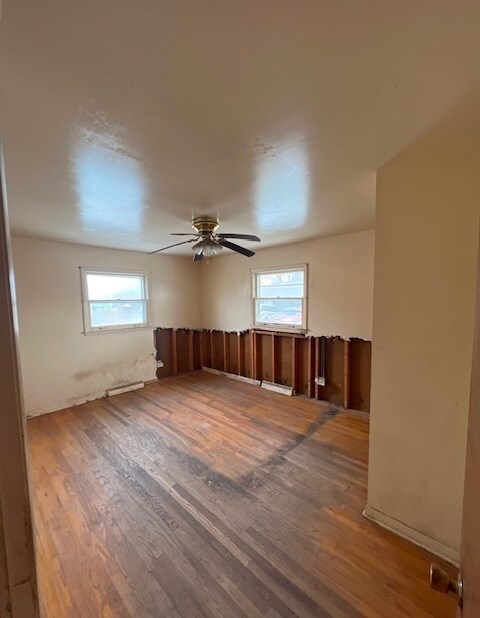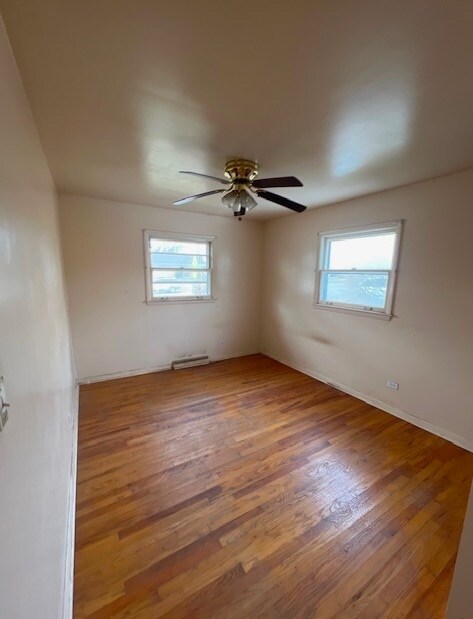
Estimated Value: $247,597
Highlights
- Ranch Style House
- Living Room
- Central Air
- 2 Car Attached Garage
About This Home
As of March 2023Attention all investors, excellent opportunity to own this ranch style single family home which offers 3 bedrooms with a full basement and a nice deep lot. This property requires extensive repairs and has suffered water damage to the basement with discoloration so agents please make sure you and your clients understand this is an as is sale and use caution as you enter. See agent remarks below for all offer submission instructions. Caution / MOLD disclosure must be signed with all offers and found in documents. Seller will not respond before 2/20/2023
Home Details
Home Type
- Single Family
Est. Annual Taxes
- $4,229
Year Built
- Built in 1965
Lot Details
- Lot Dimensions are 86x131
Parking
- 2 Car Attached Garage
- Parking Included in Price
Home Design
- Ranch Style House
- Aluminum Siding
Interior Spaces
- 1,134 Sq Ft Home
- Living Room
Bedrooms and Bathrooms
- 3 Bedrooms
- 3 Potential Bedrooms
- 1 Full Bathroom
Partially Finished Basement
- Basement Fills Entire Space Under The House
- Finished Basement Bathroom
Utilities
- Central Air
- Heating System Uses Natural Gas
Ownership History
Purchase Details
Home Financials for this Owner
Home Financials are based on the most recent Mortgage that was taken out on this home.Purchase Details
Purchase Details
Home Financials for this Owner
Home Financials are based on the most recent Mortgage that was taken out on this home.Purchase Details
Home Financials for this Owner
Home Financials are based on the most recent Mortgage that was taken out on this home.Purchase Details
Home Financials for this Owner
Home Financials are based on the most recent Mortgage that was taken out on this home.Similar Homes in Elgin, IL
Home Values in the Area
Average Home Value in this Area
Purchase History
| Date | Buyer | Sale Price | Title Company |
|---|---|---|---|
| Morgan Stanley Abs Capital I Inc Trust | -- | -- | |
| Steinberg Victoria P | -- | North American Title Co | |
| Steinberg Victoria | $174,500 | Law Title Insurance | |
| Urbieto Silbestre | $132,000 | -- |
Mortgage History
| Date | Status | Borrower | Loan Amount |
|---|---|---|---|
| Closed | Aguirre Benjamin | $300,000 | |
| Previous Owner | Steinberg Victoria P | $160,000 | |
| Previous Owner | Steinberg Victoria P | $40,000 | |
| Previous Owner | Steinberg Victoria | $20,000 | |
| Previous Owner | Steinberg Victoria | $10,000 | |
| Previous Owner | Steinberg Victoria | $174,200 | |
| Previous Owner | Urbieta Silbestre | $133,117 | |
| Previous Owner | Urbieto Silbestre | $130,777 |
Property History
| Date | Event | Price | Change | Sq Ft Price |
|---|---|---|---|---|
| 03/17/2023 03/17/23 | Sold | $174,800 | +1.9% | $154 / Sq Ft |
| 03/01/2023 03/01/23 | Pending | -- | -- | -- |
| 02/08/2023 02/08/23 | For Sale | $171,600 | -- | $151 / Sq Ft |
Tax History Compared to Growth
Tax History
| Year | Tax Paid | Tax Assessment Tax Assessment Total Assessment is a certain percentage of the fair market value that is determined by local assessors to be the total taxable value of land and additions on the property. | Land | Improvement |
|---|---|---|---|---|
| 2023 | $5,340 | $62,639 | $17,565 | $45,074 |
| 2022 | $4,432 | $57,116 | $16,016 | $41,100 |
| 2021 | $4,229 | $53,400 | $14,974 | $38,426 |
| 2020 | $4,102 | $50,979 | $14,295 | $36,684 |
| 2019 | $3,975 | $48,561 | $13,617 | $34,944 |
| 2018 | $3,930 | $45,747 | $12,828 | $32,919 |
| 2017 | $3,831 | $43,247 | $12,127 | $31,120 |
| 2016 | $3,639 | $40,122 | $11,251 | $28,871 |
| 2015 | -- | $36,776 | $10,313 | $26,463 |
| 2014 | -- | $36,322 | $10,186 | $26,136 |
| 2013 | -- | $37,280 | $10,455 | $26,825 |
Agents Affiliated with this Home
-
John Monino

Seller's Agent in 2023
John Monino
RE/MAX
(630) 417-2300
86 Total Sales
-
Todd Gilson

Seller Co-Listing Agent in 2023
Todd Gilson
RE/MAX
(630) 774-3383
58 Total Sales
-
Monica Vargas

Buyer's Agent in 2023
Monica Vargas
GREAT HOMES REAL ESTATE, INC.
(847) 877-5988
213 Total Sales
Map
Source: Midwest Real Estate Data (MRED)
MLS Number: 11715297
APN: 06-10-177-003
- 801 N Mclean Blvd Unit 260
- 1416 Harlan Ave
- Vacant lot Illinois Pkwy
- 511 N Mclean Blvd
- 2055 Royal Blvd Unit 9
- 1220 Demmond St
- 362 Heine Ave
- 2184 Jordan Ct
- 425 N Melrose Ave
- 507 Wing Park Blvd
- 317 Hoxie Ave
- 1219 Forest Dr
- 951 Hillcrest Rd
- 938 Hillcrest Rd
- 494 Shenandoah Trail
- 1994 Monday Dr
- 2170 Niagara Ct
- 221 Heine Ave
- 433 N Worth Ave
- 540 Shenandoah Trail
- 915 N Mclean Blvd
- 903 N Mclean Blvd
- 927 N Mclean Blvd
- 912 Adeline Dr Unit 3
- 900 Adeline Dr
- 924 Adeline Dr
- 889 N Mclean Blvd
- 920 N Mclean Blvd Unit D
- 920 N Mclean Blvd Unit B
- 920 N Mclean Blvd Unit C
- 920 N Mclean Blvd Unit A
- 912 N Mclean Blvd
- 924 N Mclean Blvd
- 888 Adeline Dr
- 900 N Mclean Blvd
- 943 N Mclean Blvd Unit D
- 943 N Mclean Blvd
- 877 N Mclean Blvd
- 936 N Mclean Blvd
- 888 N Mclean Blvd
