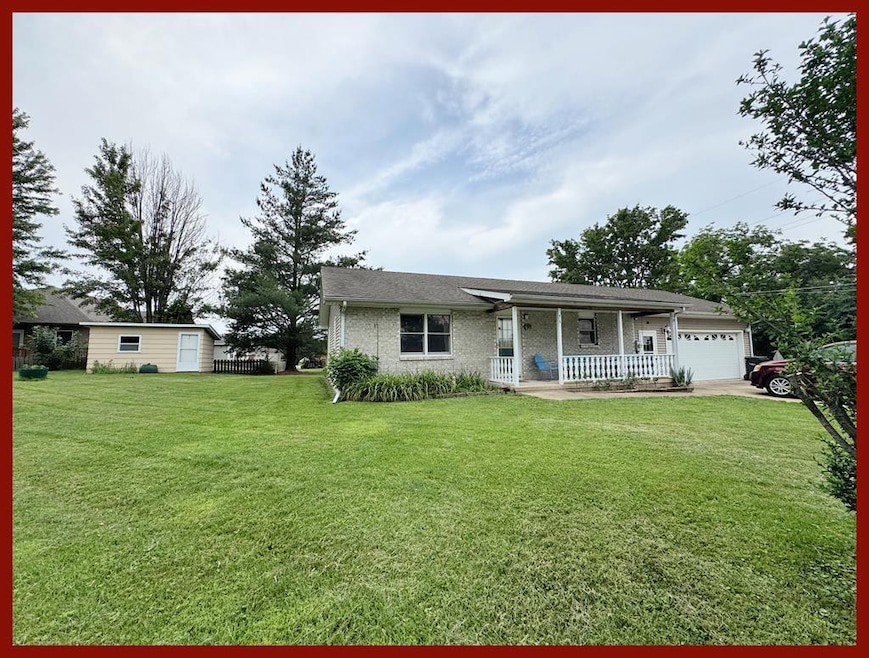915 N New St Kirksville, MO 63501
Estimated payment $1,433/month
Highlights
- Deck
- No HOA
- Front Porch
- Ranch Style House
- Wood Frame Window
- 1-minute walk to Rotary Park Amphitheater
About This Home
THE PARKVIEW RANCH ON TWO LOTS! This one owner built this all electric, *2BD/2BA quality ranch home on big corner lot w/oversized 2+ car garage/workshop, and he thought of everything along the way! 2'x6' walls & 5'x8' sheetrock+roof sheeting along w/extra insulation results in an average electric bill of about $100/month! Fully applianced kitchen is full of quality Hickory cabinets, bedrooms are very spacious in size & one of the biggest bonuses is the EXTRA LOT that comes with it for space to play or for that shop you need! House & lot may be purchased separately. Reference MLS#41782 & MLS#41783. *House is situated perfectly for an addition to add 1-2 more bedrooms. Call LISTING AGENT VICKI BENSON & YOUR RE/MAX HOME TEAM! 660.626.4500 or 660.665.8100 Visit VickiBenson.net for more!
Listing Agent
RE/MAX Home Team Brokerage Phone: 6606658100 License #1999087432 Listed on: 06/11/2025

Home Details
Home Type
- Single Family
Est. Annual Taxes
- $1,249
Year Built
- Built in 1997
Lot Details
- 0.37 Acre Lot
- Lot Dimensions are 80' x 200'
- Property is in excellent condition
- Zoning described as SINGLE-FAM
Parking
- 5 Car Attached Garage
- Garage Door Opener
Home Design
- Ranch Style House
- Brick or Stone Mason
- Fire Rated Drywall
- Frame Construction
- Composition Roof
- Asphalt Roof
- Vinyl Siding
Interior Spaces
- 1,056 Sq Ft Home
- Drapes & Rods
- Wood Frame Window
- Window Screens
- Living Room
- Crawl Space
Kitchen
- Dishwasher
- Disposal
Bedrooms and Bathrooms
- 2 Bedrooms
- 2 Full Bathrooms
Laundry
- Laundry Room
- Laundry on main level
- Dryer
- Washer
Home Security
- Storm Windows
- Storm Doors
Outdoor Features
- Deck
- Front Porch
Utilities
- Central Air
- Vented Exhaust Fan
- Electric Baseboard Heater
- Natural Gas Not Available
- Electric Water Heater
- Cable TV Available
Community Details
- No Home Owners Association
- Parkview Estates Subdivision
Map
Home Values in the Area
Average Home Value in this Area
Tax History
| Year | Tax Paid | Tax Assessment Tax Assessment Total Assessment is a certain percentage of the fair market value that is determined by local assessors to be the total taxable value of land and additions on the property. | Land | Improvement |
|---|---|---|---|---|
| 2024 | $1,249 | $20,400 | $3,560 | $16,840 |
| 2023 | $1,244 | $20,890 | $3,560 | $17,330 |
| 2022 | $1,244 | $20,020 | $3,560 | $16,460 |
| 2021 | $1,228 | $20,020 | $3,560 | $16,460 |
| 2020 | $1,254 | $20,400 | $3,560 | $16,840 |
| 2019 | $1,208 | $20,400 | $3,560 | $16,840 |
| 2018 | $1,200 | $20,400 | $3,560 | $16,840 |
| 2017 | $983 | $16,770 | $3,690 | $13,080 |
| 2016 | -- | $16,770 | $3,690 | $13,080 |
| 2015 | -- | $16,770 | $3,690 | $13,080 |
| 2011 | -- | $0 | $0 | $0 |
Property History
| Date | Event | Price | Change | Sq Ft Price |
|---|---|---|---|---|
| 06/11/2025 06/11/25 | For Sale | $219,900 | -11.9% | $208 / Sq Ft |
| 06/11/2025 06/11/25 | For Sale | $249,500 | -- | $236 / Sq Ft |
Purchase History
| Date | Type | Sale Price | Title Company |
|---|---|---|---|
| Warranty Deed | -- | -- |
Source: Northeast Central Association of REALTORS®
MLS Number: 41781
APN: 13-02.0-04-004-05-05.003000
- 701 E Cottonwood St
- 716 N Florence St
- 611 E Cottonwood St
- 607 E Cottonwood St
- 1305 N Mulanix St
- 1304 Green St
- 121 E Burton St
- 414 N Florence St
- 1216 N Franklin St
- 1220 N Franklin St
- 1302 Queens Ct
- XXX N New St
- 101 E Burton St
- 709 N Franklin St
- 602 N Franklin St
- 703 N Franklin St
- 616 N Elson St
- 1213 N Elson St
- 1420 N Franklin St
- 407 E Harrison St






