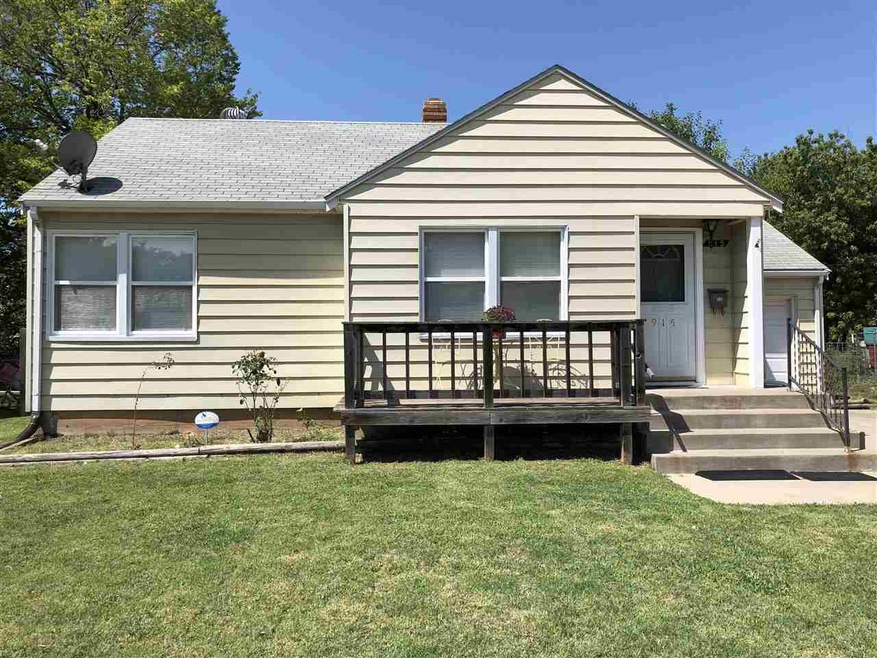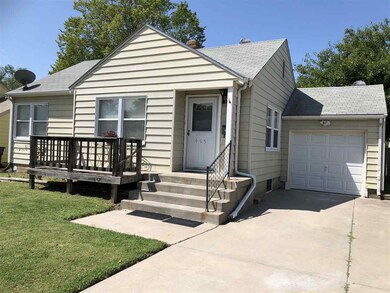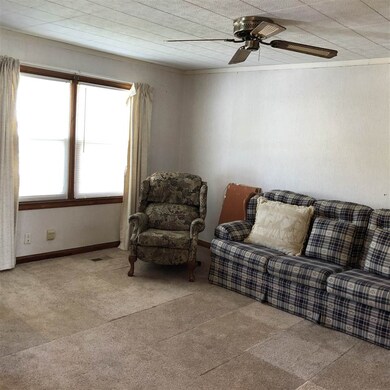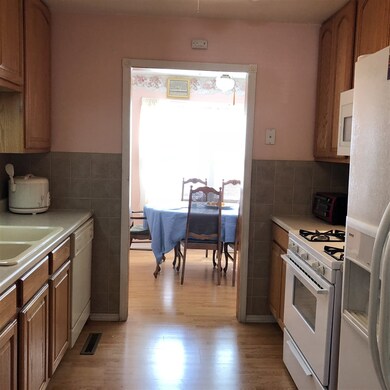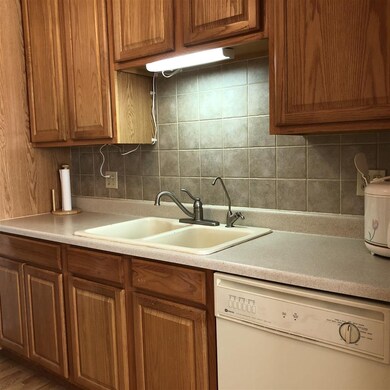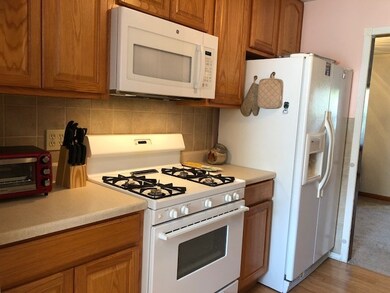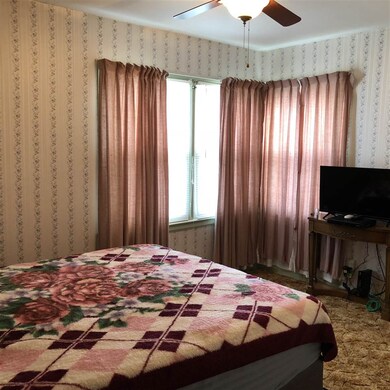
915 N Parkwood Ln Wichita, KS 67208
New Day NeighborhoodHighlights
- Deck
- Wood Flooring
- 1 Car Attached Garage
- Ranch Style House
- Formal Dining Room
- Storm Windows
About This Home
As of December 2018Nice starter home or investment property. The kitchen has been updated with newer appliances and wood laminate flooring. There is hardwood flooring in the Living room/Dining room area (feel free to pull up a couple of carpet tiles and look at the beautiful wood!) There is also hardwood flooring under the bedroom carpets. There is a shower, storage and 2 bonus rooms in the basement along with a family room with built-in shelves. Although there are items that a buyer may want to repair or update, this home can be moved into as-is and you could work on it as you live in it. (This home has been handicap accessible in the past, even though the ramp has been removed, there are some handicap bars still in place.)
Last Agent to Sell the Property
Terri Falo
JPAR-Leading Edge License #00234100 Listed on: 08/29/2018

Last Buyer's Agent
Lori Eggleston
J.P. Weigand & Sons

Home Details
Home Type
- Single Family
Est. Annual Taxes
- $916
Year Built
- Built in 1947
Lot Details
- 8,027 Sq Ft Lot
- Wood Fence
Parking
- 1 Car Attached Garage
Home Design
- Ranch Style House
- Composition Roof
- Vinyl Siding
Interior Spaces
- Ceiling Fan
- Window Treatments
- Family Room
- Formal Dining Room
- Storm Windows
Kitchen
- Oven or Range
- Plumbed For Gas In Kitchen
- Electric Cooktop
- Range Hood
- Microwave
- Dishwasher
- Disposal
Flooring
- Wood
- Laminate
Bedrooms and Bathrooms
- 2 Bedrooms
- 1 Full Bathroom
Partially Finished Basement
- Basement Fills Entire Space Under The House
- Bedroom in Basement
- Laundry in Basement
- Crawl Space
- Basement Storage
- Basement Windows
Outdoor Features
- Deck
- Patio
- Outdoor Storage
- Rain Gutters
Schools
- Adams Elementary School
- Robinson Middle School
- East High School
Utilities
- Forced Air Heating and Cooling System
- Heating System Uses Gas
- Satellite Dish
Listing and Financial Details
- Assessor Parcel Number 20173-126-13-0-31-03-014.00
Community Details
Overview
- Countryside Subdivision
Recreation
- Community Playground
Ownership History
Purchase Details
Home Financials for this Owner
Home Financials are based on the most recent Mortgage that was taken out on this home.Similar Homes in Wichita, KS
Home Values in the Area
Average Home Value in this Area
Purchase History
| Date | Type | Sale Price | Title Company |
|---|---|---|---|
| Warranty Deed | -- | Security 1St Title Llc |
Mortgage History
| Date | Status | Loan Amount | Loan Type |
|---|---|---|---|
| Open | $61,858 | FHA | |
| Previous Owner | $18,000 | New Conventional |
Property History
| Date | Event | Price | Change | Sq Ft Price |
|---|---|---|---|---|
| 12/14/2018 12/14/18 | Sold | -- | -- | -- |
| 11/06/2018 11/06/18 | Pending | -- | -- | -- |
| 10/24/2018 10/24/18 | Price Changed | $64,900 | -1.5% | $38 / Sq Ft |
| 09/19/2018 09/19/18 | Price Changed | $65,900 | -2.9% | $39 / Sq Ft |
| 08/29/2018 08/29/18 | For Sale | $67,900 | +13.4% | $40 / Sq Ft |
| 07/06/2017 07/06/17 | Sold | -- | -- | -- |
| 06/25/2017 06/25/17 | Pending | -- | -- | -- |
| 06/05/2017 06/05/17 | For Sale | $59,900 | -- | $35 / Sq Ft |
Tax History Compared to Growth
Tax History
| Year | Tax Paid | Tax Assessment Tax Assessment Total Assessment is a certain percentage of the fair market value that is determined by local assessors to be the total taxable value of land and additions on the property. | Land | Improvement |
|---|---|---|---|---|
| 2025 | $780 | $9,327 | $2,300 | $7,027 |
| 2023 | $780 | $8,211 | $1,564 | $6,647 |
| 2022 | $739 | $7,142 | $1,472 | $5,670 |
| 2021 | $847 | $7,623 | $1,472 | $6,151 |
| 2020 | $800 | $7,188 | $1,472 | $5,716 |
| 2019 | $769 | $6,912 | $1,472 | $5,440 |
| 2018 | $739 | $6,647 | $1,127 | $5,520 |
| 2017 | $922 | $0 | $0 | $0 |
| 2016 | $889 | $0 | $0 | $0 |
| 2015 | $910 | $0 | $0 | $0 |
| 2014 | $920 | $0 | $0 | $0 |
Agents Affiliated with this Home
-
T
Seller's Agent in 2018
Terri Falo
JPAR-Leading Edge
-
L
Buyer's Agent in 2018
Lori Eggleston
J.P. Weigand & Sons
-
V
Buyer's Agent in 2017
Valerie Ashton
Select Homes
Map
Source: South Central Kansas MLS
MLS Number: 556233
APN: 126-13-0-31-03-014.00
- 5253-5255 N Pinecrest St
- 821 N Pinecrest St
- 5408 E Pine St
- 1021 N Battin St
- 924 & 926 N Glendale
- 916 & 918 N Glendale
- 5708 E 10th St N
- 5418 Lambsdale St
- 815 N Oliver Ave
- 1181 N Pinecrest St
- 1128 N Dellrose St
- 1111 N Dellrose Ave
- 641 N Woodlawn St
- 6033 E 10th St N
- 433 N Harding Ave
- 1223 N Oliver Ave
- 421 N Harding Ave
- 1123 N Pershing St
- 6308 E Jacqueline St
- 342 Coronado St
