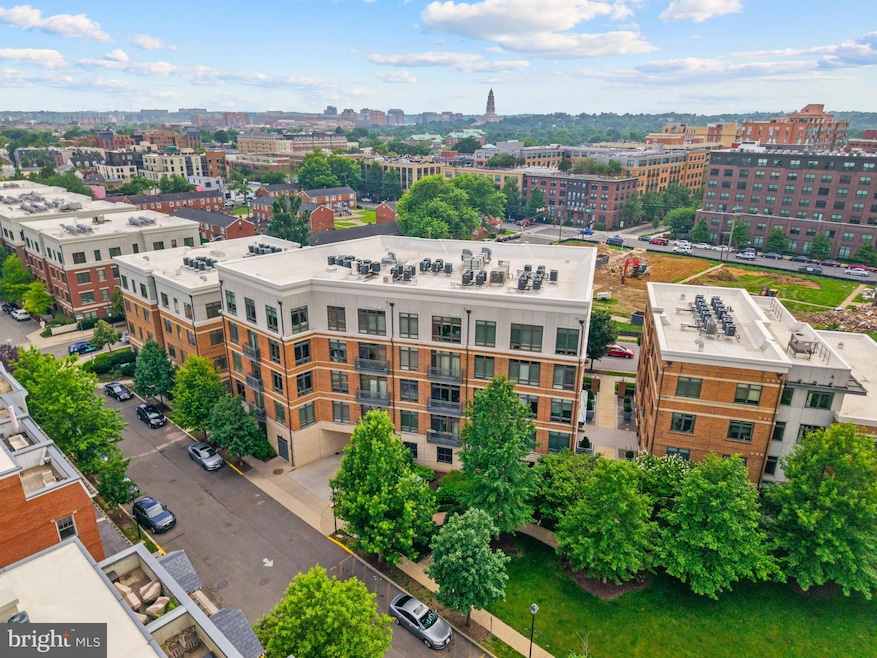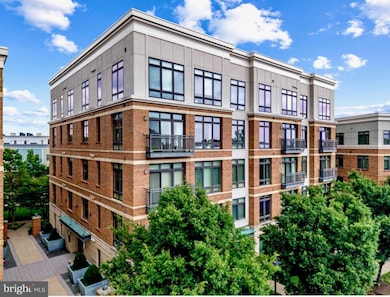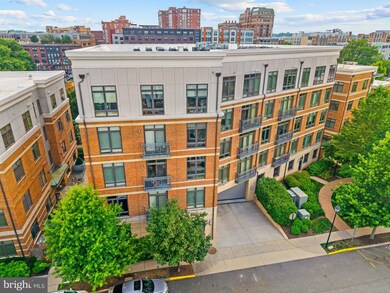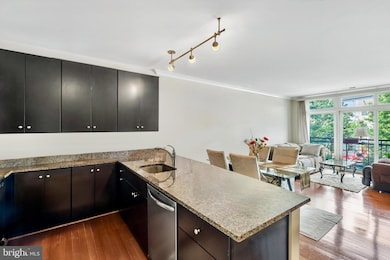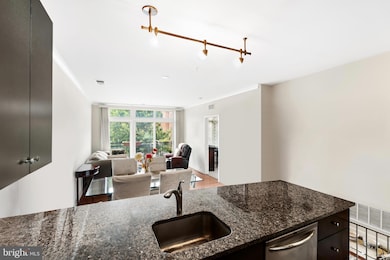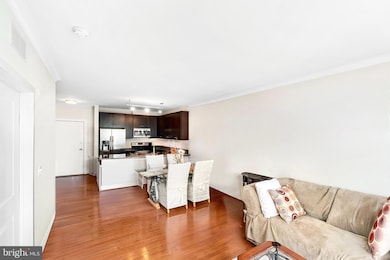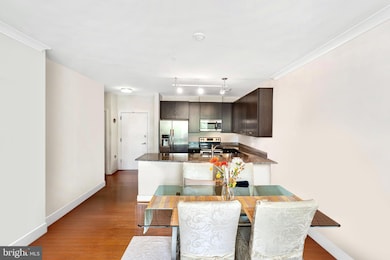
915 N Patrick St Unit 206 Alexandria, VA 22314
Old Town NeighborhoodEstimated payment $3,049/month
Highlights
- Open Floorplan
- Jogging Path
- Assigned Subterranean Space
- Contemporary Architecture
- 1 Car Direct Access Garage
- 1-minute walk to North Alfred Street Playground
About This Home
*Limited showing hours!
Additional storage unit 6x5 included in sale!
Special Financing Available – Take advantage of a 5.05% first-year interest rate with a lender-paid temporary buydown (FREE to you) when using our preferred lender. Qualifying buyers may also be eligible for up to $20,000 in homebuyer grants ($20,000 / $17,500 / $10,000 options available).
A bright and inviting 1 bedroom condo in the heart of Old Town Alexandria. This meticulously maintained home features an open concept layout with hardwood floors throughout the main living area, and oversized windows that fill the space with natural light. The gourmet kitchen boasts sleek dark cabinetry, granite countertops, and stainless steel appliances, perfect for both everyday living and entertaining.
The spacious dining and living areas are adorned with elegant finishes and custom touches, creating a warm and functional space. Enjoy the peaceful view of the landscaped courtyard from your private balcony, accessible through the full-length glass doors.
The generously sized primary bedroom includes plush carpeting and abundant natural light. The modern bathroom offers a full-size tub, updated fixtures, and ample storage.
Additional highlights include in-unit laundry, recessed lighting, crown molding, and a pet-friendly layout with thoughtful details throughout. This unit comes with assigned garage parking and is part of a secure, well-managed elevator building with low condo fees.
All of this is just steps from the Braddock Metro, Trader Joe’s, local dining, boutiques, and waterfront parks. Don’t miss this opportunity to own in one of Alexandria’s most convenient and charming locations!
Listing Agent
(703) 576-7463 sukjun@sjproperties.net Samson Properties License #0225225206 Listed on: 06/19/2025

Property Details
Home Type
- Condominium
Est. Annual Taxes
- $4,587
Year Built
- Built in 2014
HOA Fees
- $380 Monthly HOA Fees
Parking
- Assigned Subterranean Space
- Basement Garage
- Parking Storage or Cabinetry
- Garage Door Opener
Home Design
- Contemporary Architecture
- Entry on the 2nd floor
Interior Spaces
- 700 Sq Ft Home
- Property has 1 Level
- Open Floorplan
- Washer and Dryer Hookup
Bedrooms and Bathrooms
- 1 Main Level Bedroom
- 1 Full Bathroom
Utilities
- 90% Forced Air Heating and Cooling System
- Electric Water Heater
Listing and Financial Details
- Assessor Parcel Number 60030180
Community Details
Overview
- Association fees include common area maintenance, trash
- Mid-Rise Condominium
- Old Town Commons Community
- Old Town Commons Subdivision
Recreation
- Jogging Path
- Bike Trail
Pet Policy
- Dogs and Cats Allowed
Map
Home Values in the Area
Average Home Value in this Area
Tax History
| Year | Tax Paid | Tax Assessment Tax Assessment Total Assessment is a certain percentage of the fair market value that is determined by local assessors to be the total taxable value of land and additions on the property. | Land | Improvement |
|---|---|---|---|---|
| 2025 | $4,676 | $423,624 | $151,800 | $271,824 |
| 2024 | $4,676 | $404,181 | $143,873 | $260,308 |
| 2023 | $4,365 | $393,282 | $139,682 | $253,600 |
| 2022 | $4,210 | $379,310 | $134,310 | $245,000 |
| 2021 | $4,210 | $379,310 | $134,310 | $245,000 |
| 2020 | $4,119 | $367,100 | $122,100 | $245,000 |
| 2019 | $4,012 | $355,000 | $110,000 | $245,000 |
| 2018 | $4,407 | $390,000 | $115,000 | $275,000 |
| 2017 | $4,407 | $390,000 | $115,000 | $275,000 |
| 2016 | $4,185 | $390,000 | $115,000 | $275,000 |
| 2015 | $4,068 | $390,000 | $115,000 | $275,000 |
Property History
| Date | Event | Price | List to Sale | Price per Sq Ft |
|---|---|---|---|---|
| 06/19/2025 06/19/25 | For Sale | $436,000 | -- | $623 / Sq Ft |
About the Listing Agent

"Sukjun Park, Realtor - Samson Properties is a leading real estate agency committed to providing exceptional service and tailored solutions to clients throughout Northern Virginia and Maryland. Our team of seasoned experts in Washington DC's metro market dedicates themselves to educating clients, empowering them to make informed decisions and reach their property goals. We prioritize building lasting relationships, offering responsive support and protecting clients' interests at every step of
Sukjun's Other Listings
Source: Bright MLS
MLS Number: VAAX2046358
APN: 054.02-0D-206
- 1019 First St
- 908 Montgomery St
- 910 Powhatan St Unit 104N
- 811 N Columbus St Unit 508
- 811 N Columbus St Unit 102
- 811 N Columbus St Unit 507
- 811 N Columbus St Unit 301
- 811 N Columbus St Unit 210
- 811 N Columbus St Unit 401
- 811 N Columbus St Unit 501
- 811 N Columbus St Unit 101
- 811 N Columbus St Unit 214
- 811 N Columbus St Unit 312
- 811 N Columbus St Unit 207
- 811 N Columbus St Unit 404
- Aidan Penthouse Plan at The Aidan
- 701 N Henry St Unit 211
- 701 N Henry St Unit 104
- 701 N Henry St Unit 506
- Aidan 1 Bed Plan at The Aidan
- 815 N Patrick St Unit 402
- 930 Pete Jones Way
- 1111 N Belle Pre Way
- 1225 First St
- 1260 Braddock Place
- 1215 N Fayette St
- 1215 N Fayette St Unit 525.1412583
- 1215 N Fayette St Unit 219.1412578
- 1215 N Fayette St Unit 524.1412582
- 1215 N Fayette St Unit 203.1412581
- 1215 N Fayette St Unit 510.1412579
- 1215 N Fayette St Unit 206.1412584
- 1215 N Fayette St Unit 707.1412576
- 1200 N Fayette St Unit 3419
- 525 Montgomery St
- 620 N Fayette St
- 1100 N Fayette St
- 500 Madison St
- 1037 N Pitt St
- 1018 Oronoco St
