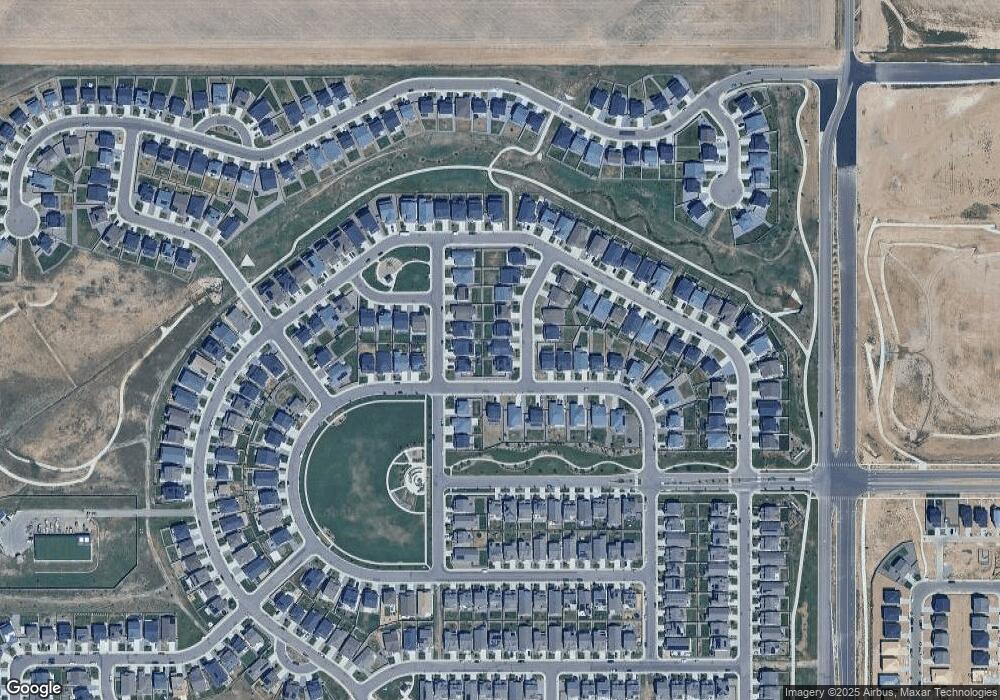915 N Waterloo Ct Aurora, CO 80018
Sky Ranch NeighborhoodEstimated Value: $461,941 - $481,000
3
Beds
2
Baths
1,579
Sq Ft
$297/Sq Ft
Est. Value
About This Home
This home is located at 915 N Waterloo Ct, Aurora, CO 80018 and is currently estimated at $469,735, approximately $297 per square foot. 915 N Waterloo Ct is a home located in Arapahoe County with nearby schools including Harmony Ridge P-8 and Vista Peak 9-12 Preparatory.
Create a Home Valuation Report for This Property
The Home Valuation Report is an in-depth analysis detailing your home's value as well as a comparison with similar homes in the area
Home Values in the Area
Average Home Value in this Area
Tax History
| Year | Tax Paid | Tax Assessment Tax Assessment Total Assessment is a certain percentage of the fair market value that is determined by local assessors to be the total taxable value of land and additions on the property. | Land | Improvement |
|---|---|---|---|---|
| 2025 | $6,423 | $29,606 | -- | -- |
| 2024 | $6,256 | $32,864 | -- | -- |
| 2023 | $6,256 | $32,864 | $0 | $0 |
| 2022 | $5,329 | $28,273 | $0 | $0 |
| 2021 | $5,445 | $28,273 | $0 | $0 |
| 2020 | $4,951 | $25,933 | $0 | $0 |
| 2019 | $1,418 | $7,639 | $0 | $0 |
| 2018 | $2 | $13 | $0 | $0 |
Source: Public Records
Map
Nearby Homes
- 27851 E 9th Dr
- Larimer Plan at Sky Ranch
- Washington Plan at Sky Ranch
- HARMONY Plan at Sky Ranch
- BRIDGEPORT Plan at Sky Ranch
- CHATHAM Plan at Sky Ranch
- DOUGLAS Plan at Sky Ranch
- Alamosa Plan at Sky Ranch
- BELLAMY Plan at Sky Ranch
- HENLEY Plan at Sky Ranch
- HOLCOMBE Plan at Sky Ranch
- Elbert Plan at Sky Ranch
- 27431 E 10th Dr
- 22444 E 6th Place
- 28418 E 8th Place
- 28330 E 6th Place
- 746 N Bersshine Ct
- 834 N Bently St
- 824 N Bently St
- 814 N Bently St
- 914 N Waterloo St
- 934 N Waterloo St
- 945 N Waterloo Ct
- 954 N Waterloo St
- 882 N Waterloo St
- 891 N Waterloo Cir
- 22350 E 8th Place
- 27841 E 9th Dr
- 27841 E 9th Dr
- 888 N Undergrove Way
- 27882 E 8th Place
- 27882 E 8th Place
- 27934 E 9th Dr
- 27934 E 9th Dr
- 812 N Waterloo St
- 28429 E 8th Ave Unit 22
- 28409 E 8th Ave
- 28429 E 8th Ave
- 28377 E 8th Ave
- 28367 E 8th Ave
