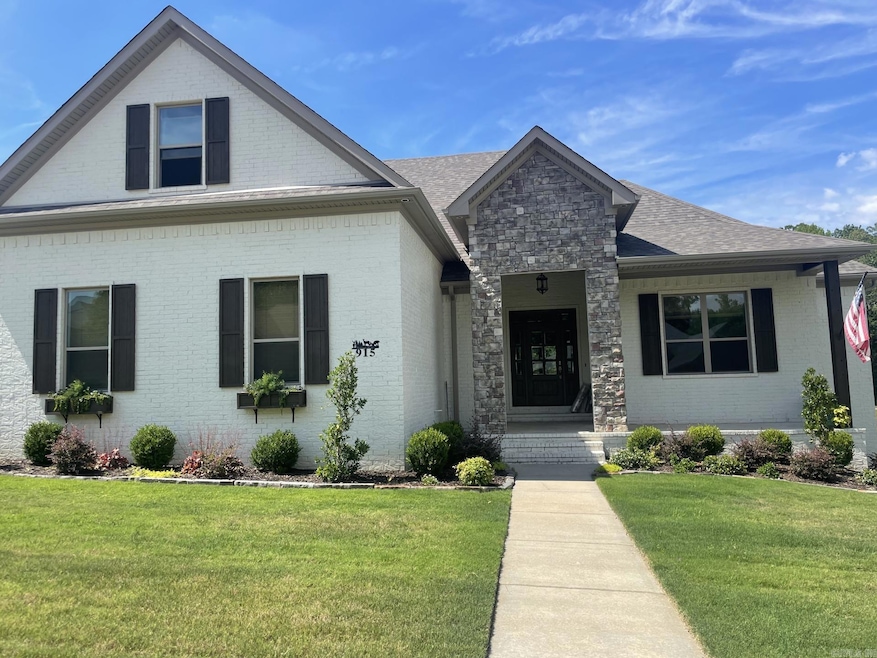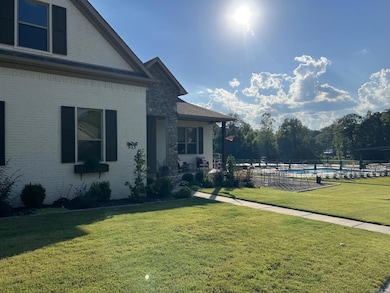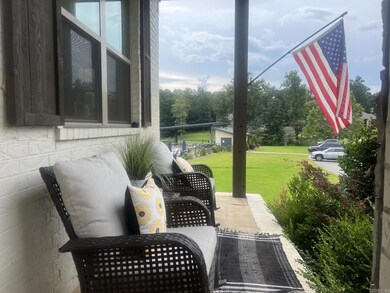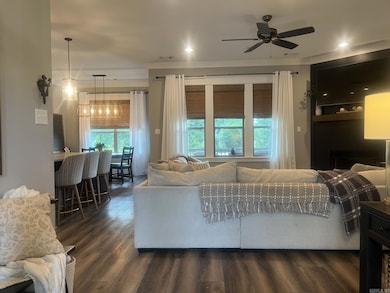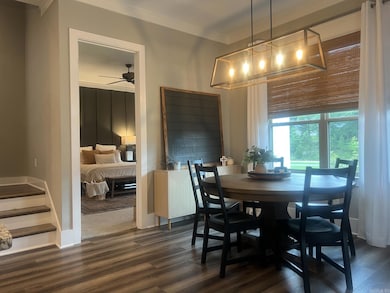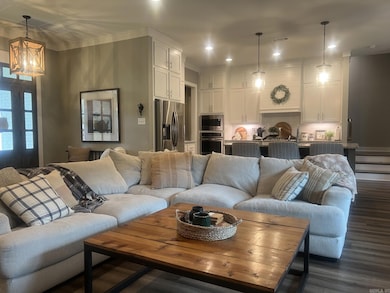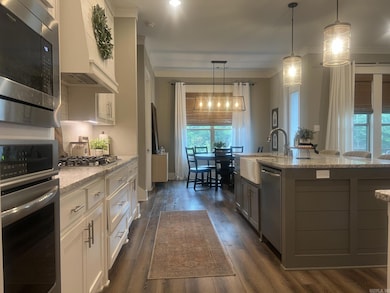
915 Nature Way Benton, AR 72019
Estimated payment $2,660/month
Highlights
- Popular Property
- Garage Apartment
- Deck
- Perrin Elementary School Rated A-
- All Bedrooms Downstairs
- Traditional Architecture
About This Home
This charming single-family home located at 915 Nature Way in the sought-after Woodlands Neighborhood was built in 2019 and boasts a modern open floor plan with TONS of storage. Large bonus room upstairs could be a 4th bedroom. Two walk-out attic spaces upstairs as well as finished space under the house for tools and all your holiday decor. With its newer construction and ample square footage, this property offers a wonderful opportunity for a buyer seeking a move-in ready home in a desirable location. The neighborhood is full of amenities including a pool, playground, and multiple walking trails. The views from the back porch are perfect for anyone who loves nature and beautiful sunsets!
Home Details
Home Type
- Single Family
Est. Annual Taxes
- $3,413
Year Built
- Built in 2019
Lot Details
- 0.31 Acre Lot
- Sloped Lot
- Cleared Lot
Home Design
- Traditional Architecture
- Combination Foundation
- Architectural Shingle Roof
- Stone Exterior Construction
Interior Spaces
- 2,399 Sq Ft Home
- 2-Story Property
- Wired For Data
- Built-in Bookshelves
- Ceiling Fan
- Gas Log Fireplace
- Window Treatments
- Great Room
- Combination Kitchen and Dining Room
- Bonus Room
- Game Room
- Fire and Smoke Detector
Kitchen
- Eat-In Kitchen
- Built-In Oven
- Stove
- Gas Range
- Microwave
- Dishwasher
- Disposal
Flooring
- Carpet
- Luxury Vinyl Tile
Bedrooms and Bathrooms
- 3 Bedrooms
- All Bedrooms Down
- Walk-In Closet
- 2 Full Bathrooms
- Walk-in Shower
Laundry
- Laundry Room
- Washer Hookup
Parking
- 2 Car Garage
- Garage Apartment
Outdoor Features
- Deck
- Porch
Utilities
- Central Heating and Cooling System
- Underground Utilities
- Gas Water Heater
- Shared Sewer
Community Details
- Community Playground
- Community Pool
- Bike Trail
Listing and Financial Details
- Assessor Parcel Number 800-70300-050
Map
Home Values in the Area
Average Home Value in this Area
Tax History
| Year | Tax Paid | Tax Assessment Tax Assessment Total Assessment is a certain percentage of the fair market value that is determined by local assessors to be the total taxable value of land and additions on the property. | Land | Improvement |
|---|---|---|---|---|
| 2024 | $3,556 | $62,724 | $10,900 | $51,824 |
| 2023 | $3,488 | $62,724 | $10,900 | $51,824 |
| 2022 | $2,890 | $62,724 | $10,900 | $51,824 |
| 2021 | $2,755 | $48,600 | $8,400 | $40,200 |
| 2020 | $2,755 | $48,600 | $8,400 | $40,200 |
| 2019 | $759 | $5,800 | $5,800 | $0 |
| 2018 | $759 | $5,800 | $5,800 | $0 |
| 2017 | $759 | $5,800 | $5,800 | $0 |
| 2016 | $363 | $6,400 | $6,400 | $0 |
| 2015 | $794 | $6,400 | $6,400 | $0 |
| 2014 | $797 | $6,400 | $6,400 | $0 |
Property History
| Date | Event | Price | Change | Sq Ft Price |
|---|---|---|---|---|
| 07/15/2025 07/15/25 | For Sale | $429,000 | +7.3% | $179 / Sq Ft |
| 07/15/2022 07/15/22 | Sold | $400,000 | +1.3% | $167 / Sq Ft |
| 07/11/2022 07/11/22 | Pending | -- | -- | -- |
| 06/12/2022 06/12/22 | For Sale | $395,000 | +25.4% | $165 / Sq Ft |
| 10/11/2019 10/11/19 | Sold | $315,000 | -0.9% | $131 / Sq Ft |
| 09/21/2019 09/21/19 | Pending | -- | -- | -- |
| 08/01/2019 08/01/19 | For Sale | $317,900 | -- | $133 / Sq Ft |
Purchase History
| Date | Type | Sale Price | Title Company |
|---|---|---|---|
| Warranty Deed | $400,000 | First National Title | |
| Warranty Deed | $315,000 | First National Title Company | |
| Warranty Deed | $45,000 | First National Title Company | |
| Limited Warranty Deed | $2,075 | None Available |
Mortgage History
| Date | Status | Loan Amount | Loan Type |
|---|---|---|---|
| Open | $280,000 | New Conventional | |
| Previous Owner | $283,500 | New Conventional | |
| Previous Owner | $194,400 | Commercial |
Similar Homes in Benton, AR
Source: Cooperative Arkansas REALTORS® MLS
MLS Number: 25027847
APN: 800-70300-050
- 920 Caddo Dr
- 816 Nature Way
- 811 Nature Way
- 1103 Grand Teton Dr
- 1104 Grand Teton Dr
- 1111 Grand Teton Dr
- 1113 Grand Teton Dr
- Lot 218 Cimarron Cove
- Lot 214 Cimarron Cove
- 908 Cimarron Cove
- Lot 212 Cimarron Cove
- Lot 219 Cimarron Cove
- 1115 Grand Teton Dr
- 1114 Grand Teton Dr
- Lot 213 Cimarron Cove
- Lot 211 Cimarron Cove
- 1585 Bighorn Dr
- Lot 249 Bighorn Dr
- Lot 250 Bighorn Dr
- Lot 248 Bighorn Dr
- 151 Summerwood Dr
- 3557 Terrace Hill Ct
- 3501 Terrace Hill Ct
- 3011 Congo Rd
- 2600 E Longhills Rd
- 127 Irwin Dr
- 2502 N Lakeview
- 2903 Karen
- 6637 Grayson Dr
- 8194 Congo Rd
- 1118 Sunset
- 1209 N Olive St
- 1208 N Olive St
- 2510 Eagle Run
- 2506 Westbury Dr
- 818 Poplar
- 1907 Highway 5 N
- 1009 Crestwood Dr
- 4 Hiland Place
- 6 Hiland Place
