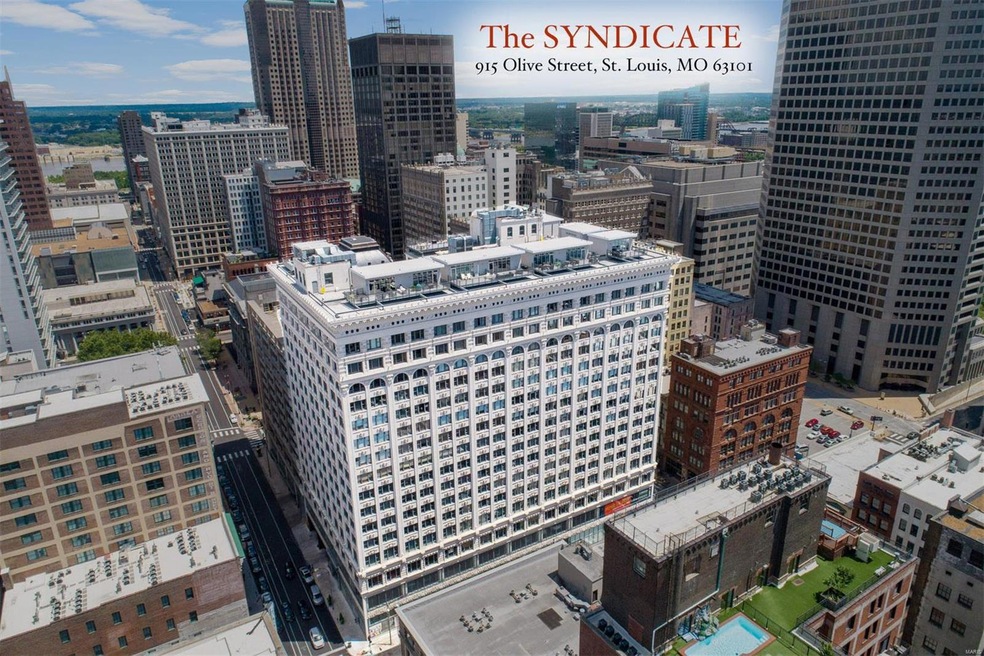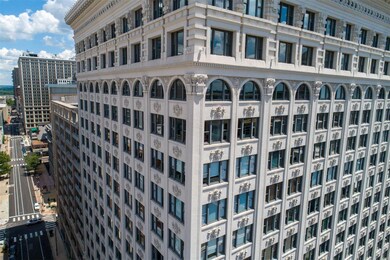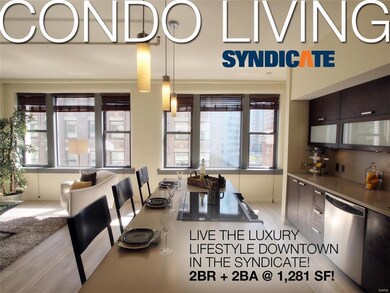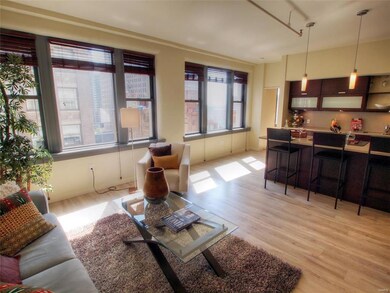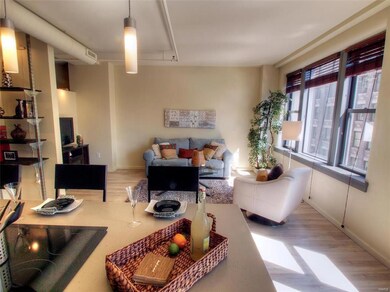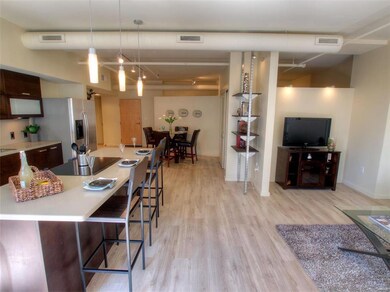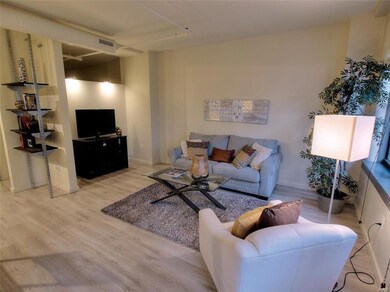
915 Olive St Unit 911 Saint Louis, MO 63101
Downtown Saint Louis NeighborhoodHighlights
- Primary Bedroom Suite
- 2-minute walk to 8Th And Pine
- Deck
- Open Floorplan
- Clubhouse
- 3-minute walk to Gateway Mall
About This Home
As of May 2022True luxury city living doesn’t get any better than life at the Syndicate! Located at 10th and Olive this is downtown’s premier luxury development. This 9th floor condo has great south facing views, a great functioning layout and offers open concept living featuring durable wood flooring (no carpeting anywhere), Corian counters, European style cabinetry & stainless appliances. Bedrooms have nice walk-in closets and bathrooms are extremely well done. Master features granite vanity and large soaking tub with separate walk-in shower. Private laundry room is large and offers more storage. Views from master bedroom offer very cool downtown, big-city views. Building amenities include private garage parking, extra private storage, club/game room, courtyard, rooftop deck, fitness center, art galleries, workshop room, theater room and best of all, a location right next door to Culinaria, a full-service grocer. The grocery store can be accessed without even stepping out on the street!
Last Agent to Sell the Property
RE/MAX Results License #2008009260 Listed on: 04/20/2022

Last Buyer's Agent
Erika Matthews
Platinum Realty of St. Louis License #2013037615

Property Details
Home Type
- Condominium
Est. Annual Taxes
- $3,478
Year Built
- Built in 2006
Lot Details
- End Unit
- Downtown Location
- Historic Home
HOA Fees
- $453 Monthly HOA Fees
Parking
- 1 Car Garage
- Garage Door Opener
- Assigned Parking
Home Design
- Contemporary Architecture
- Brick or Stone Mason
Interior Spaces
- 1,294 Sq Ft Home
- Open Floorplan
- Ceiling height between 8 to 10 feet
- Insulated Windows
- Tilt-In Windows
- Window Treatments
- Lower Floor Utility Room
- Storage
- Utility Room
- Home Gym
- Wood Flooring
- Basement Storage
- Intercom
Kitchen
- Eat-In Kitchen
- Electric Oven or Range
- <<microwave>>
- Dishwasher
- Kitchen Island
- Solid Surface Countertops
- Built-In or Custom Kitchen Cabinets
- Disposal
Bedrooms and Bathrooms
- 2 Main Level Bedrooms
- Primary Bedroom on Main
- Primary Bedroom Suite
- Walk-In Closet
- 2 Full Bathrooms
- Separate Shower in Primary Bathroom
Laundry
- Laundry on main level
- Dryer
- Washer
Outdoor Features
- Deck
- Patio
Location
- Property is near public transit
Schools
- Peabody Elem. Elementary School
- L'ouverture Middle School
- Vashon High School
Utilities
- Forced Air Heating and Cooling System
- Underground Utilities
- Electric Water Heater
Listing and Financial Details
- Assessor Parcel Number 0273-00-0050-0
Community Details
Overview
- 102 Units
- High-Rise Condominium
Amenities
- Clubhouse
- Laundry Facilities
- Elevator
- Lobby
Ownership History
Purchase Details
Home Financials for this Owner
Home Financials are based on the most recent Mortgage that was taken out on this home.Purchase Details
Home Financials for this Owner
Home Financials are based on the most recent Mortgage that was taken out on this home.Similar Homes in Saint Louis, MO
Home Values in the Area
Average Home Value in this Area
Purchase History
| Date | Type | Sale Price | Title Company |
|---|---|---|---|
| Warranty Deed | -- | None Listed On Document | |
| Corporate Deed | -- | None Available |
Mortgage History
| Date | Status | Loan Amount | Loan Type |
|---|---|---|---|
| Open | $238,500 | New Conventional | |
| Previous Owner | $228,500 | Purchase Money Mortgage |
Property History
| Date | Event | Price | Change | Sq Ft Price |
|---|---|---|---|---|
| 06/27/2025 06/27/25 | Price Changed | $262,000 | -2.9% | $202 / Sq Ft |
| 06/04/2025 06/04/25 | For Sale | $269,900 | +10.2% | $209 / Sq Ft |
| 05/31/2022 05/31/22 | Sold | -- | -- | -- |
| 05/12/2022 05/12/22 | Pending | -- | -- | -- |
| 04/20/2022 04/20/22 | For Sale | $244,900 | 0.0% | $189 / Sq Ft |
| 03/11/2019 03/11/19 | Rented | $1,495 | 0.0% | -- |
| 01/31/2019 01/31/19 | Under Contract | -- | -- | -- |
| 12/27/2018 12/27/18 | For Rent | $1,495 | 0.0% | -- |
| 12/27/2017 12/27/17 | Rented | $1,495 | 0.0% | -- |
| 12/01/2017 12/01/17 | Under Contract | -- | -- | -- |
| 10/10/2017 10/10/17 | For Rent | $1,495 | +3.1% | -- |
| 10/08/2015 10/08/15 | Rented | $1,450 | -6.5% | -- |
| 10/08/2015 10/08/15 | For Rent | $1,550 | -- | -- |
| 09/18/2015 09/18/15 | Under Contract | -- | -- | -- |
Tax History Compared to Growth
Tax History
| Year | Tax Paid | Tax Assessment Tax Assessment Total Assessment is a certain percentage of the fair market value that is determined by local assessors to be the total taxable value of land and additions on the property. | Land | Improvement |
|---|---|---|---|---|
| 2025 | $3,478 | $43,600 | -- | $43,600 |
| 2024 | $3,308 | $40,750 | -- | $40,750 |
| 2023 | $3,308 | $40,750 | $0 | $40,750 |
| 2022 | $3,308 | $39,180 | $0 | $39,180 |
| 2021 | $3,308 | $39,180 | $0 | $39,180 |
| 2020 | $3,298 | $39,180 | $0 | $39,180 |
| 2019 | $3,287 | $39,180 | $0 | $39,180 |
| 2018 | $3,266 | $37,730 | $0 | $37,730 |
| 2017 | $3,211 | $37,730 | $0 | $37,730 |
| 2016 | $3,150 | $36,520 | $0 | $36,520 |
| 2015 | $2,857 | $36,520 | $0 | $36,520 |
| 2014 | $2,851 | $36,520 | $0 | $36,520 |
| 2013 | -- | $36,520 | $0 | $36,520 |
Agents Affiliated with this Home
-
April McNeal
A
Seller's Agent in 2025
April McNeal
Just Wright Realty LLC
(314) 276-3272
26 Total Sales
-
Adam Briggs

Seller's Agent in 2022
Adam Briggs
RE/MAX
(314) 974-5224
45 in this area
135 Total Sales
-
E
Buyer's Agent in 2022
Erika Matthews
Platinum Realty of St. Louis
-
L
Buyer's Agent in 2019
Latosha Johnson
Better Homes and Gardens Real Estate Preferred Properties
Map
Source: MARIS MLS
MLS Number: MIS22024155
APN: 0273-00-0050-0
- 915 Olive St Unit 1504
- 915 Olive St Unit 910
- 1010 Saint Charles St Unit 503
- 1010 Saint Charles St Unit 802
- 1010 Saint Charles St Unit 402
- 1010 Saint Charles St Unit 701
- 1010 Saint Charles St Unit 703
- 1010 Saint Charles St Unit 904
- 1010 Saint Charles St Unit 803
- 1112 Olive St
- 901 Washington Ave Unit 207
- 901 Washington Ave Unit 702
- 901 Washington Ave Unit 310
- 901 Washington Ave Unit 411
- 901 Washington Ave Unit 605
- 901 Washington Ave Unit 205
- 901 Washington Ave Unit 304
- 1113 Locust St Unit 300
- 1114 Washington Ave Unit 607
- 1015 Washington Ave Unit 603
