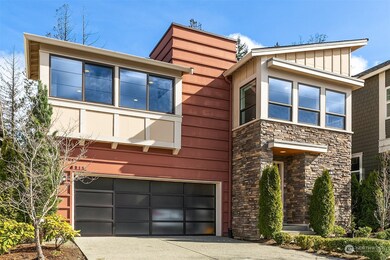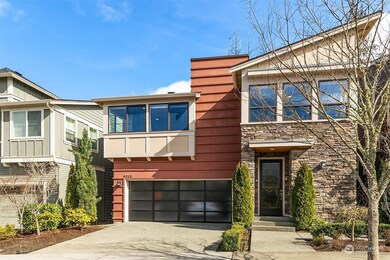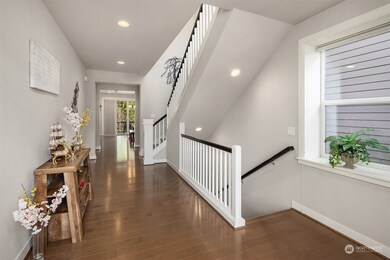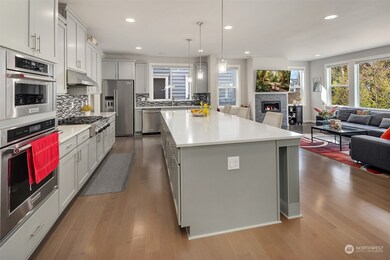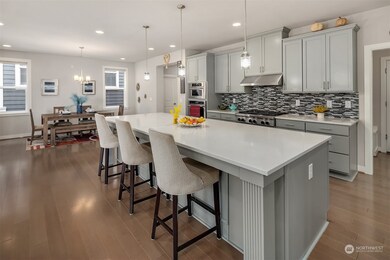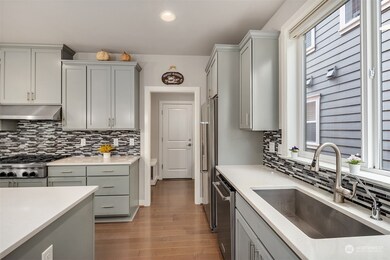
$2,100,000
- 5 Beds
- 3.5 Baths
- 3,910 Sq Ft
- 1977 16th Ct NE
- Issaquah, WA
Dreaming of a quiet cul-de-sac in the heart of Issaquah Highlands that is walking distance to Retail, Restaurants and Grand Ridge plaza? The wait is over! Welcome home to the Ashland Park. Nestled in the heart of the neighborhood, this home offers an Ideal floor plan that checks all of the boxes. 5 bed/3.5 bath, Den on the main, large bonus up (6th bdrm), sun drenched main level w/formal
Lynn Crane Keller Williams Rlty Bellevue

