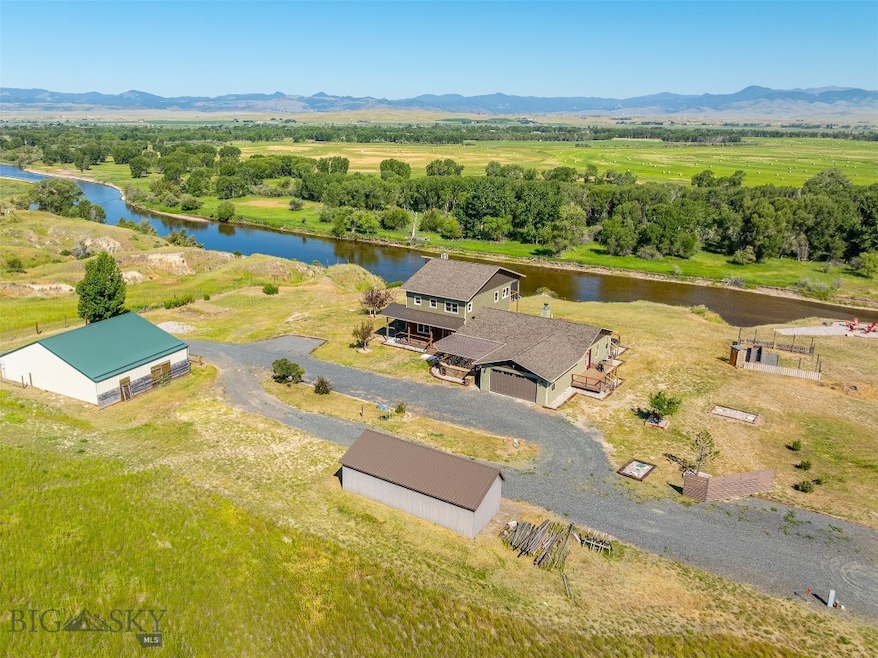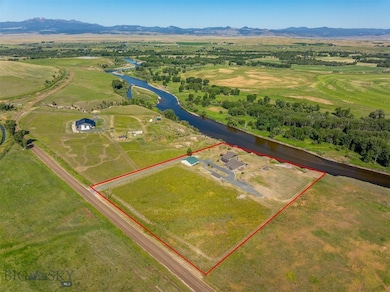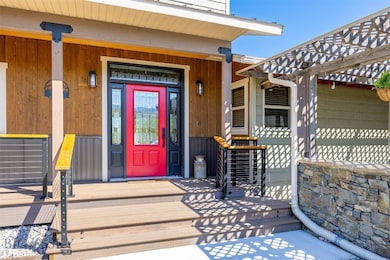
915 Point of Rocks Rd Whitehall, MT 59759
Estimated payment $9,582/month
Highlights
- Barn
- Home fronts a creek
- Custom Home
- Stables
- River Front
- Deck
About This Home
River Front Paradise with Breathtaking Views! Enjoy stunning panoramic vistas of the Jefferson River, surrounding mountains, and sweeping valley from this rare and remarkable property. Watch wildlife and waterfowl from your private second floor master deck in the morning, then unwind in the evening in the peaceful saltwater hot tub. Originally built in 2006 with a beautiful addition completed in 2024, this well-appointed 4 bedroom, 4 bath home blends great design, tons of Montana character and comfort. Featuring an extra large dining room, interior brick and rock accents, 2 fireplaces, solid wood flooring, a wraparound deck, and thoughtful high quality designer finishes throughout. The property is fully equipped with an RV 30-50 amp full hookup, A/C, a shop/barn with 3 stables and water, a heat source, a lean-to, and a fire pit area at the waterfront’s edge with sunset views to die for. Step out your back door and fish or float the river, enjoy caring for your livestock, tend to the built in garden area, or simply relax and take in the serenity. Perfect home for entertaining with 3 onsuites! Homes like this rarely come on the market - don’t miss your chance to own this Montana gem!
Home Details
Home Type
- Single Family
Est. Annual Taxes
- $4,808
Year Built
- Built in 2006
Lot Details
- 5 Acre Lot
- Home fronts a creek
- River Front
- Perimeter Fence
Parking
- 2 Car Attached Garage
- Garage Door Opener
Home Design
- Custom Home
- Asphalt Roof
- Hardboard
Interior Spaces
- 3,408 Sq Ft Home
- 2-Story Property
- Wood Burning Fireplace
- Family Room
- Dining Room
- Bonus Room
Kitchen
- Built-In Oven
- Cooktop
- Dishwasher
Flooring
- Wood
- Tile
Bedrooms and Bathrooms
- 4 Bedrooms
- Primary Bedroom Upstairs
- Walk-In Closet
- 4 Full Bathrooms
Laundry
- Laundry Room
- Dryer
- Washer
Outdoor Features
- River Access
- Deck
- Covered Patio or Porch
Farming
- Barn
- Loafing Shed
Horse Facilities and Amenities
- Stables
Utilities
- Forced Air Heating and Cooling System
- Heating System Uses Propane
- Heating System Uses Wood
- Propane
- Well
- Water Softener
- Septic Tank
Community Details
- No Home Owners Association
Listing and Financial Details
- Assessor Parcel Number 0024009400
Map
Home Values in the Area
Average Home Value in this Area
Tax History
| Year | Tax Paid | Tax Assessment Tax Assessment Total Assessment is a certain percentage of the fair market value that is determined by local assessors to be the total taxable value of land and additions on the property. | Land | Improvement |
|---|---|---|---|---|
| 2024 | $4,808 | $1,173,161 | $0 | $0 |
| 2023 | $4,298 | $947,571 | $0 | $0 |
| 2022 | $2,641 | $487,146 | $0 | $0 |
| 2021 | $1,968 | $392,526 | $0 | $0 |
| 2020 | $1,735 | $312,472 | $0 | $0 |
| 2019 | $1,758 | $312,472 | $0 | $0 |
| 2018 | $1,539 | $265,711 | $0 | $0 |
| 2017 | $1,518 | $265,711 | $0 | $0 |
| 2016 | $1,437 | $245,900 | $0 | $0 |
| 2015 | $1,450 | $245,900 | $0 | $0 |
| 2014 | $1,144 | $105,947 | $0 | $0 |
Property History
| Date | Event | Price | Change | Sq Ft Price |
|---|---|---|---|---|
| 08/20/2025 08/20/25 | Price Changed | $1,685,000 | -3.4% | $494 / Sq Ft |
| 08/12/2025 08/12/25 | Price Changed | $1,745,000 | -4.4% | $512 / Sq Ft |
| 07/10/2025 07/10/25 | For Sale | $1,825,000 | +386.7% | $536 / Sq Ft |
| 05/15/2020 05/15/20 | Sold | -- | -- | -- |
| 04/15/2020 04/15/20 | Pending | -- | -- | -- |
| 03/21/2020 03/21/20 | For Sale | $375,000 | +39.4% | $266 / Sq Ft |
| 05/24/2013 05/24/13 | Sold | -- | -- | -- |
| 04/24/2013 04/24/13 | Pending | -- | -- | -- |
| 02/20/2013 02/20/13 | For Sale | $269,000 | -- | $191 / Sq Ft |
Purchase History
| Date | Type | Sale Price | Title Company |
|---|---|---|---|
| Warranty Deed | -- | None Available | |
| Warranty Deed | -- | First American Title Company | |
| Warranty Deed | -- | None Available | |
| Warranty Deed | -- | American Land Title Co |
Mortgage History
| Date | Status | Loan Amount | Loan Type |
|---|---|---|---|
| Previous Owner | $206,000 | No Value Available | |
| Previous Owner | $153,600 | New Conventional |
Similar Home in Whitehall, MT
Source: Big Sky Country MLS
MLS Number: 403890
APN: 25-0999-22-3-01-03-0000
- 7 N Lewis And Clark Trail
- 20 N Lewis And Clark Trail
- Lot 20 N Lewis And Clark Trail
- 201 S Brooke St
- 201 S Brooke Stree
- 306 W Olive St
- 509 1st St E
- 5 1st St W
- 5 1st St E
- 307 W Legion St
- 209 2nd St E
- 111 N Division St
- 505 1st St W
- 217 N Jefferson St
- 107 N Stanley St
- 4 Rocky Mountain Dr
- 22 Rocky Mountain Dr
- 7 Robbins Ln
- 131 Yellowstone Trail
- 49 S Centurion Way






