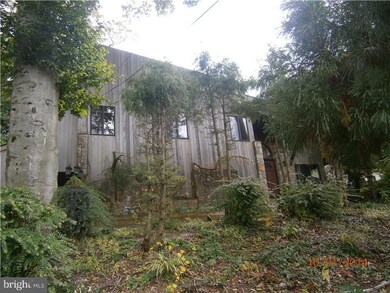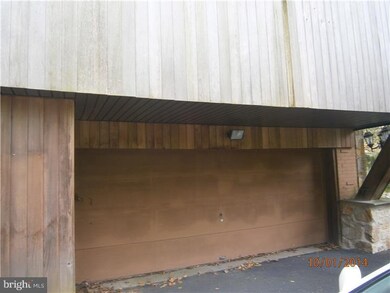
915 Rydal Rd Jenkintown, PA 19046
Jenkintown NeighborhoodHighlights
- Contemporary Architecture
- 1 Fireplace
- Eat-In Kitchen
- Rydal East School Rated A
- No HOA
- Living Room
About This Home
As of August 2017Here is a very unique home with features such as, cathedral ceilings, dual sided fireplace, large foyer, large deck, balconies, lots of closets, and a three car garage. There is an amazing marble bathroom. Nice wood lot on a tree lined street. Employees and family members residing with employees of JPMorgan Chase Bank, N.A, its affiliates or subsidiaries are strictly prohibited from directly or indirectly purchasing any property owned by JPMorgan Chase Bank, N.A. Corporate addendum is required with accepted agreement.
Last Agent to Sell the Property
Connor & Connor REO License #RM418983 Listed on: 10/02/2014
Home Details
Home Type
- Single Family
Year Built
- Built in 1955
Lot Details
- 0.35 Acre Lot
Home Design
- Contemporary Architecture
- Split Level Home
- Wood Siding
Interior Spaces
- 3,328 Sq Ft Home
- 1 Fireplace
- Family Room
- Living Room
- Dining Room
- Partial Basement
- Eat-In Kitchen
- Laundry on main level
Bedrooms and Bathrooms
- 4 Bedrooms
- En-Suite Primary Bedroom
Parking
- 3 Open Parking Spaces
- 6 Parking Spaces
Utilities
- Central Air
- Heating System Uses Gas
- Natural Gas Water Heater
Community Details
- No Home Owners Association
- Noble Subdivision
Listing and Financial Details
- Tax Lot 001
- Assessor Parcel Number 30-00-61044-009
Ownership History
Purchase Details
Home Financials for this Owner
Home Financials are based on the most recent Mortgage that was taken out on this home.Purchase Details
Home Financials for this Owner
Home Financials are based on the most recent Mortgage that was taken out on this home.Purchase Details
Home Financials for this Owner
Home Financials are based on the most recent Mortgage that was taken out on this home.Purchase Details
Home Financials for this Owner
Home Financials are based on the most recent Mortgage that was taken out on this home.Purchase Details
Similar Home in Jenkintown, PA
Home Values in the Area
Average Home Value in this Area
Purchase History
| Date | Type | Sale Price | Title Company |
|---|---|---|---|
| Interfamily Deed Transfer | -- | None Available | |
| Deed | $552,450 | None Available | |
| Deed | $519,999 | None Available | |
| Deed | $260,000 | None Available | |
| Sheriffs Deed | $1,947 | None Available |
Mortgage History
| Date | Status | Loan Amount | Loan Type |
|---|---|---|---|
| Open | $402,000 | New Conventional | |
| Previous Owner | $51,900 | Future Advance Clause Open End Mortgage | |
| Previous Owner | $415,950 | New Conventional | |
| Previous Owner | $456,000 | No Value Available | |
| Previous Owner | $450,000 | Adjustable Rate Mortgage/ARM |
Property History
| Date | Event | Price | Change | Sq Ft Price |
|---|---|---|---|---|
| 08/18/2017 08/18/17 | Sold | $552,450 | -1.3% | $166 / Sq Ft |
| 06/24/2017 06/24/17 | Pending | -- | -- | -- |
| 06/08/2017 06/08/17 | Price Changed | $559,900 | -2.6% | $168 / Sq Ft |
| 04/20/2017 04/20/17 | For Sale | $575,000 | +10.6% | $173 / Sq Ft |
| 06/01/2015 06/01/15 | Sold | $519,999 | 0.0% | $156 / Sq Ft |
| 03/22/2015 03/22/15 | Pending | -- | -- | -- |
| 03/17/2015 03/17/15 | For Sale | $519,999 | +100.0% | $156 / Sq Ft |
| 11/07/2014 11/07/14 | Sold | $260,000 | -3.7% | $78 / Sq Ft |
| 10/07/2014 10/07/14 | Pending | -- | -- | -- |
| 10/02/2014 10/02/14 | For Sale | $269,900 | -- | $81 / Sq Ft |
Tax History Compared to Growth
Tax History
| Year | Tax Paid | Tax Assessment Tax Assessment Total Assessment is a certain percentage of the fair market value that is determined by local assessors to be the total taxable value of land and additions on the property. | Land | Improvement |
|---|---|---|---|---|
| 2024 | $12,379 | $267,300 | $66,990 | $200,310 |
| 2023 | $11,863 | $267,300 | $66,990 | $200,310 |
| 2022 | $11,482 | $267,300 | $66,990 | $200,310 |
| 2021 | $10,864 | $267,300 | $66,990 | $200,310 |
| 2020 | $10,709 | $267,300 | $66,990 | $200,310 |
| 2019 | $10,709 | $267,300 | $66,990 | $200,310 |
| 2018 | $10,709 | $267,300 | $66,990 | $200,310 |
| 2017 | $10,393 | $267,300 | $66,990 | $200,310 |
| 2016 | $10,289 | $267,300 | $66,990 | $200,310 |
| 2015 | $9,976 | $267,300 | $66,990 | $200,310 |
| 2014 | $9,672 | $267,300 | $66,990 | $200,310 |
Agents Affiliated with this Home
-

Seller's Agent in 2017
Craig Lerch
EXP Realty, LLC
(267) 214-7728
20 in this area
108 Total Sales
-
L
Buyer's Agent in 2017
Laurie Condello
BHHS Fox & Roach
(215) 237-1883
1 in this area
16 Total Sales
-
P
Seller's Agent in 2015
Paul Berman
Realty Mark Cityscape-Huntingdon Valley
(267) 228-9500
28 Total Sales
-
B
Buyer's Agent in 2015
Britt Goldman
Everest Realty LLC
-

Seller's Agent in 2014
Rosann Connor
Connor & Connor REO
(215) 333-7078
97 Total Sales
Map
Source: Bright MLS
MLS Number: 1003104748
APN: 30-00-61044-009
- 1610 the Fairway Unit 404W
- 1610 the Fairway Unit W504
- 1610 the Fairway Unit 512W
- 1602 Upland Ave
- 1570 the Fairway Unit 103E
- 1570 the Fairway Unit 507E
- 748 Washington Ln
- 906 Frog Hollow Terrace
- 630 Washington Ln
- 809 Cloverly Ave
- 1872 Lambert Rd
- 1028 Leopard Rd
- 918 Woodcrest Rd
- 512 Leedom St
- 1000 Old York Rd
- 502 Elm Ave
- 600 Runnymede Ave
- 426 Maple St
- 220 York Rd
- 906 Greenwood Ave






