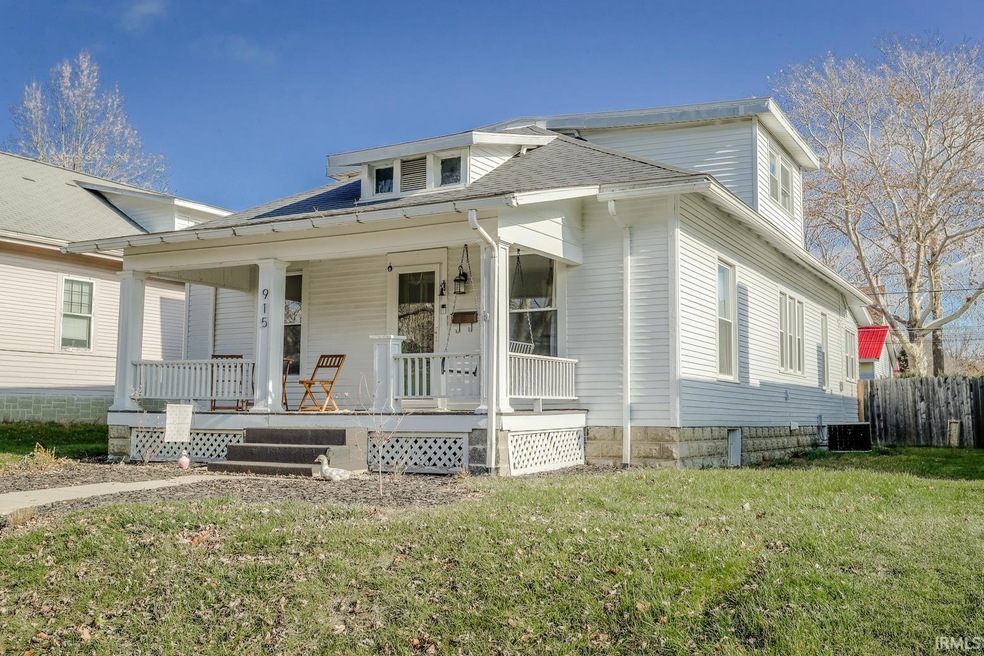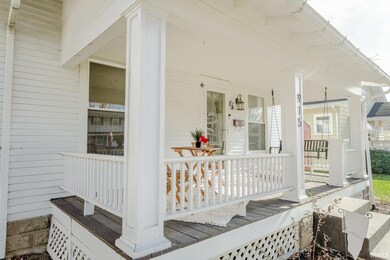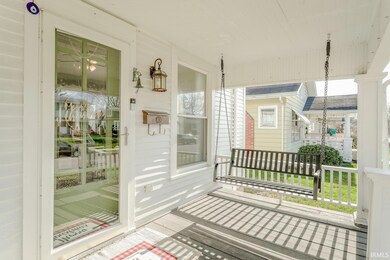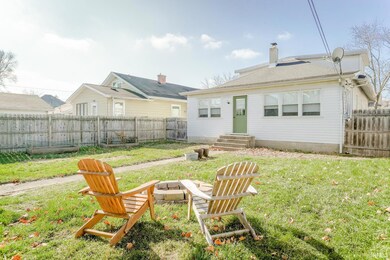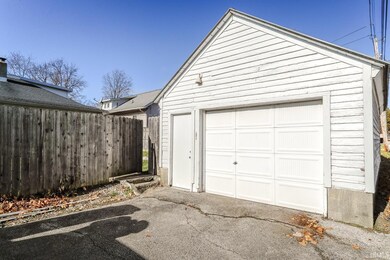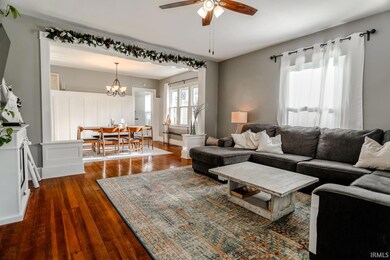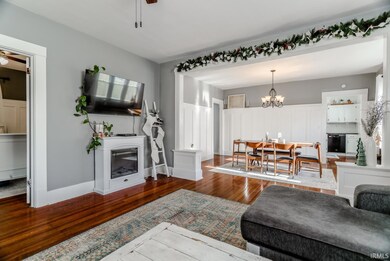
915 S 10th St Lafayette, IN 47905
Central NeighborhoodHighlights
- Primary Bedroom Suite
- Covered patio or porch
- Formal Dining Room
- Wood Flooring
- Community Fire Pit
- 1 Car Detached Garage
About This Home
As of February 2024Don't miss out on this gem! 915 S 10th St in Lafayette! This charming bungalow is move-in ready, & looking for new owners! 3 bedrooms & full bathrooms on both main & 2nd floors. Well-maintained, & will give you the "wow" factor as soon as you walk through the front door. Spacious fully covered front porch will provide quiet evenings of enjoyment on the swing, & also more gathering space for those family/friend events you'll host. Beautiful hardwood floors on main floor, & 9-foot ceilings. Large formal dining room just off the kitchen, & recently updated. Newer windows throughout the home. 3rd bedroom on the 2nd floor, & bonus room that could be an office or den, or possibly 4th bedroom. Partial basement provides ample storage space. This home is in the heart of Lafayette, conveniently located to shopping/dining, & is just minutes from Downtown & Purdue's campus. All appliances stay with this sale. 1-car detached garage in the back, & full privacy fence in the backyard. Seller needs to close 2/1/24 or later.
Last Agent to Sell the Property
Keller Williams Lafayette Brokerage Phone: 765-414-3100 Listed on: 12/13/2023

Home Details
Home Type
- Single Family
Est. Annual Taxes
- $1,491
Year Built
- Built in 1910
Lot Details
- 6,370 Sq Ft Lot
- Lot Dimensions are 49x130
- Landscaped
- Level Lot
Parking
- 1 Car Detached Garage
- Stone Driveway
- Off-Street Parking
Home Design
- Bungalow
- Shingle Roof
- Asphalt Roof
- Wood Siding
Interior Spaces
- 2-Story Property
- Ceiling height of 9 feet or more
- Formal Dining Room
- Partially Finished Basement
- Block Basement Construction
- Washer and Electric Dryer Hookup
Kitchen
- Gas Oven or Range
- Laminate Countertops
- Disposal
Flooring
- Wood
- Vinyl
Bedrooms and Bathrooms
- 3 Bedrooms
- Primary Bedroom Suite
- Walk-In Closet
- <<tubWithShowerToken>>
- Separate Shower
Home Security
- Carbon Monoxide Detectors
- Fire and Smoke Detector
Schools
- Oakland Elementary School
- Sunnyside/Tecumseh Middle School
- Jefferson High School
Utilities
- Forced Air Heating and Cooling System
- Heating System Uses Gas
- Cable TV Available
Additional Features
- Covered patio or porch
- Suburban Location
Community Details
- Community Fire Pit
Listing and Financial Details
- Assessor Parcel Number 79-07-28-303-007.000-004
Ownership History
Purchase Details
Home Financials for this Owner
Home Financials are based on the most recent Mortgage that was taken out on this home.Purchase Details
Home Financials for this Owner
Home Financials are based on the most recent Mortgage that was taken out on this home.Purchase Details
Home Financials for this Owner
Home Financials are based on the most recent Mortgage that was taken out on this home.Purchase Details
Home Financials for this Owner
Home Financials are based on the most recent Mortgage that was taken out on this home.Purchase Details
Home Financials for this Owner
Home Financials are based on the most recent Mortgage that was taken out on this home.Similar Homes in Lafayette, IN
Home Values in the Area
Average Home Value in this Area
Purchase History
| Date | Type | Sale Price | Title Company |
|---|---|---|---|
| Warranty Deed | -- | Columbia Title | |
| Warranty Deed | $206,000 | Bcks Title | |
| Interfamily Deed Transfer | -- | None Available | |
| Deed | -- | Columbia Title | |
| Warranty Deed | -- | None Available |
Mortgage History
| Date | Status | Loan Amount | Loan Type |
|---|---|---|---|
| Open | $50,500 | Credit Line Revolving | |
| Open | $220,000 | New Conventional | |
| Closed | $220,000 | New Conventional | |
| Previous Owner | $199,820 | New Conventional | |
| Previous Owner | $510,500 | New Conventional | |
| Previous Owner | $99,920 | New Conventional | |
| Previous Owner | $73,641 | FHA |
Property History
| Date | Event | Price | Change | Sq Ft Price |
|---|---|---|---|---|
| 02/07/2024 02/07/24 | Sold | $275,000 | +1.9% | $130 / Sq Ft |
| 12/14/2023 12/14/23 | Pending | -- | -- | -- |
| 12/13/2023 12/13/23 | For Sale | $269,900 | +31.0% | $127 / Sq Ft |
| 11/01/2021 11/01/21 | Sold | $206,000 | +5.6% | $97 / Sq Ft |
| 10/03/2021 10/03/21 | Pending | -- | -- | -- |
| 09/30/2021 09/30/21 | For Sale | $195,000 | +56.6% | $92 / Sq Ft |
| 06/23/2017 06/23/17 | Sold | $124,500 | -0.3% | $45 / Sq Ft |
| 05/15/2017 05/15/17 | Pending | -- | -- | -- |
| 05/15/2017 05/15/17 | For Sale | $124,900 | +66.5% | $45 / Sq Ft |
| 07/27/2012 07/27/12 | Sold | $75,000 | 0.0% | $43 / Sq Ft |
| 06/20/2012 06/20/12 | Pending | -- | -- | -- |
| 05/19/2012 05/19/12 | For Sale | $75,000 | -- | $43 / Sq Ft |
Tax History Compared to Growth
Tax History
| Year | Tax Paid | Tax Assessment Tax Assessment Total Assessment is a certain percentage of the fair market value that is determined by local assessors to be the total taxable value of land and additions on the property. | Land | Improvement |
|---|---|---|---|---|
| 2024 | $1,848 | $191,400 | $26,000 | $165,400 |
| 2023 | $1,623 | $174,500 | $26,000 | $148,500 |
| 2022 | $1,491 | $149,100 | $26,000 | $123,100 |
| 2021 | $1,229 | $128,400 | $26,000 | $102,400 |
| 2020 | $1,029 | $117,400 | $26,000 | $91,400 |
| 2019 | $876 | $107,900 | $20,000 | $87,900 |
| 2018 | $807 | $103,100 | $20,000 | $83,100 |
| 2017 | $737 | $99,200 | $20,000 | $79,200 |
| 2016 | $701 | $97,900 | $20,000 | $77,900 |
| 2014 | $597 | $91,500 | $20,000 | $71,500 |
| 2013 | $577 | $90,700 | $20,000 | $70,700 |
Agents Affiliated with this Home
-
Paul Bunch

Seller's Agent in 2024
Paul Bunch
Keller Williams Lafayette
(765) 414-3100
4 in this area
90 Total Sales
-
Cathy Russell

Buyer's Agent in 2024
Cathy Russell
@properties
(765) 426-7000
6 in this area
703 Total Sales
-
Aaron Walker

Seller's Agent in 2021
Aaron Walker
F.C. Tucker/Shook
(765) 491-2868
8 in this area
261 Total Sales
-
E
Seller's Agent in 2017
Erin Romanski
Keller Williams Indy Metro NE
-
Non-BLC Member
N
Buyer's Agent in 2017
Non-BLC Member
MIBOR REALTOR® Association
-
I
Buyer's Agent in 2017
IUO Non-BLC Member
Non-BLC Office
Map
Source: Indiana Regional MLS
MLS Number: 202344575
APN: 79-07-28-303-007.000-004
- 1016 S 12th St
- 900 King St
- 743 Owen St
- 1413 Franklin St
- 1415 Virginia St
- 701 Kossuth St
- 606 S 10th St
- 1438 Adams St
- 610 S 9th St
- 1422 Virginia St
- 1310 Sinton Ave
- 1431 Kossuth St
- 1028 Highland Ave
- 602 Cherokee Ave
- 615 Lingle Ave
- 1215 Logan Ave
- 1108 Potomac Ave
- 1723 Central St
- 1215 Potomac Ave
- 411 Hickory St
