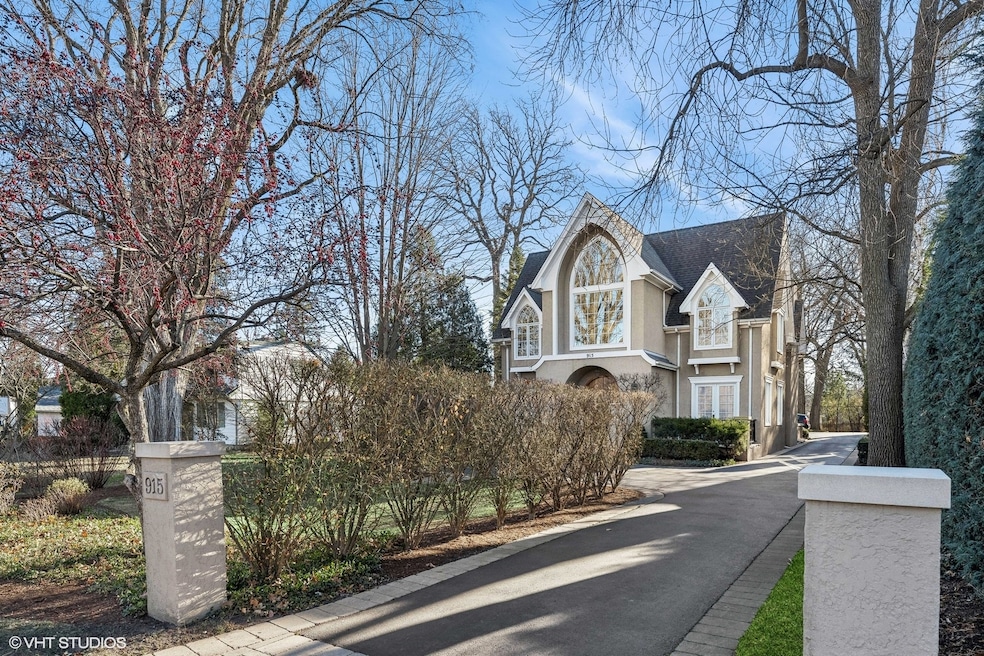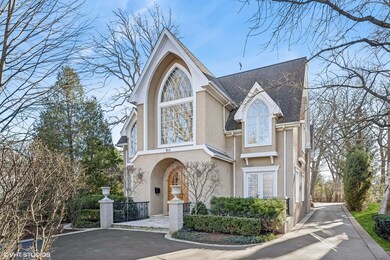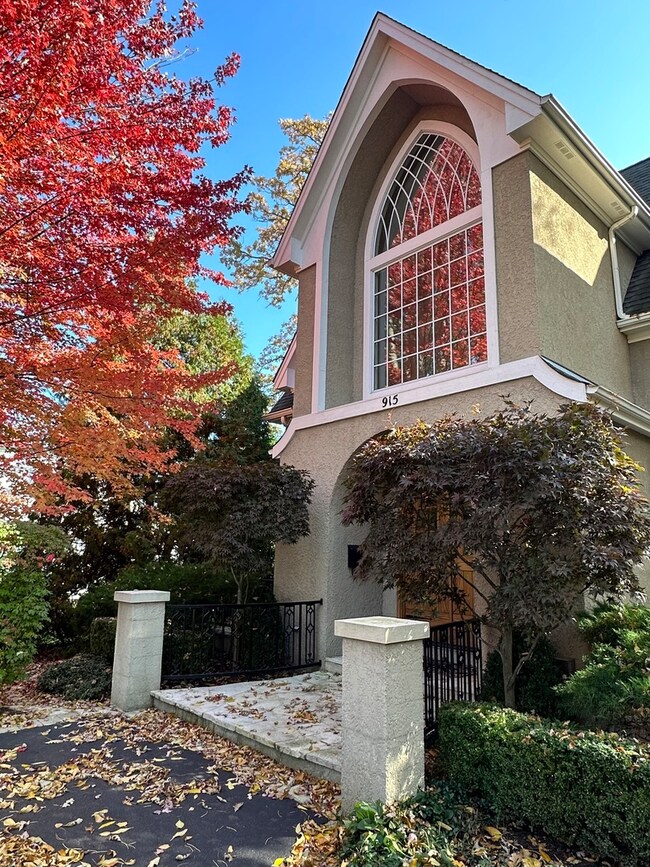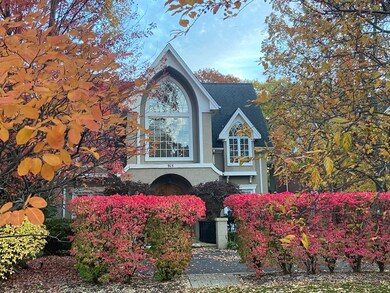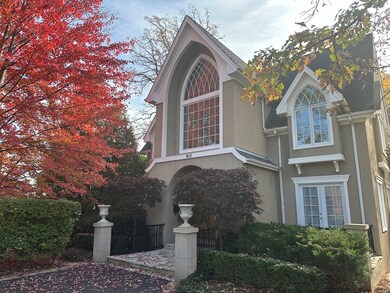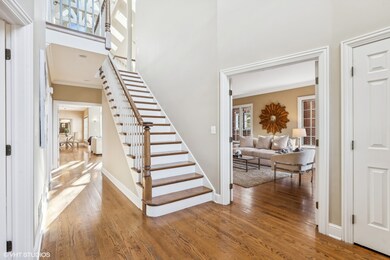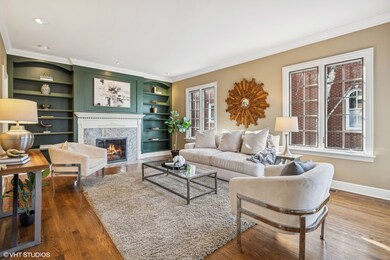
915 Shermer Rd Northbrook, IL 60062
Highlights
- Open Floorplan
- Landscaped Professionally
- Wood Flooring
- Meadowbrook Elementary School Rated A
- Family Room with Fireplace
- Whirlpool Bathtub
About This Home
As of January 2025This extraordinary Northbrook home is a masterpiece of design and functionality. From the moment you arrive, the stately pillars and flagstone walkway leading to the arched, solid-oak double doors set the tone for what lies beyond. Inside, the dramatic two-story foyer welcomes you with vaulted ceilings, architectural beams and an abundance of natural light streaming through skylights and cathedral windows. The heart of the home is the breathtaking two-story family room, featuring a striking floor-to-ceiling stone fireplace-a true centerpiece-surrounded by oversized windows that bathe the space in sunlight. French doors seamlessly connect this gathering space to a charming stone patio and the lushly landscaped backyard, offering a perfect blend of indoor and outdoor living. The kitchen is a chef's dream, boasting professional-grade appliances, SubZero, Thermador, Bosch and JennAir - a generous center island, walk-in pantry, and multiple workstations. A sunlit eating area adds to the charm, making it a hub for family gatherings. Adjacent to the kitchen is a mudroom with cubbies, a second staircase, and convenient access to the attached three-car garage. This home is as functional as it is beautiful, offering versatile spaces like the main floor bedroom (or office) with an ensuite bath and private terrace. Upstairs, the primary suite is a private retreat with volume ceilings, a serene balcony, and a spa-inspired bath featuring a jacuzzi, steam shower, and dual walk-in closets. Three additional bedrooms on this level each include walk-in closets and ensuite or connecting baths, ensuring comfort and privacy. For the visionary buyer, the expansive 72-foot-long lower level is a blank canvas, ready to be transformed into a recreation area, gym, theater, or additional living space. The outdoor spaces are equally impressive, with four distinct entertainment areas, a landscaped yard filled with mature trees and colorful perennials, and an underground sprinkler system. Located on a picturesque, tree-lined street set back from Shermer Road, this home offers both privacy and convenience, just blocks from the heart of Northbrook. Blending iconic architectural details with modern luxury, this one-of-a-kind home is truly a sanctuary for those who appreciate craftsmanship, style, and space.
Last Agent to Sell the Property
@properties Christie's International Real Estate License #475123706 Listed on: 12/10/2024

Home Details
Home Type
- Single Family
Est. Annual Taxes
- $23,934
Year Built
- Built in 1995
Lot Details
- 0.3 Acre Lot
- Lot Dimensions are 60 x 305 x 95 x 231
- Landscaped Professionally
- Paved or Partially Paved Lot
Parking
- 3 Car Garage
- Driveway
- Parking Included in Price
Home Design
- Asphalt Roof
- Concrete Perimeter Foundation
- Stucco
Interior Spaces
- 4,322 Sq Ft Home
- 2-Story Property
- Open Floorplan
- Built-In Features
- Beamed Ceilings
- Skylights
- Gas Log Fireplace
- Mud Room
- Entrance Foyer
- Family Room with Fireplace
- 2 Fireplaces
- Living Room with Fireplace
- Formal Dining Room
- Workshop
- Storage Room
- Utility Room with Study Area
- Wood Flooring
- Basement Fills Entire Space Under The House
- Pull Down Stairs to Attic
- Storm Screens
Kitchen
- Breakfast Bar
- Double Oven
- Microwave
- High End Refrigerator
- Dishwasher
- Granite Countertops
- Disposal
Bedrooms and Bathrooms
- 5 Bedrooms
- 5 Potential Bedrooms
- Walk-In Closet
- Bathroom on Main Level
- Dual Sinks
- Whirlpool Bathtub
- Steam Shower
- Separate Shower
Laundry
- Laundry Room
- Laundry on main level
- Dryer
- Washer
- Sink Near Laundry
Outdoor Features
- Balcony
- Patio
- Terrace
- Separate Outdoor Workshop
Schools
- Meadowbrook Elementary School
- Northbrook Junior High School
- Glenbrook North High School
Utilities
- Forced Air Zoned Cooling and Heating System
- Heating System Uses Natural Gas
- 200+ Amp Service
- Lake Michigan Water
Community Details
- East Northbrook Subdivision
Listing and Financial Details
- Homeowner Tax Exemptions
Ownership History
Purchase Details
Home Financials for this Owner
Home Financials are based on the most recent Mortgage that was taken out on this home.Purchase Details
Similar Homes in the area
Home Values in the Area
Average Home Value in this Area
Purchase History
| Date | Type | Sale Price | Title Company |
|---|---|---|---|
| Warranty Deed | $1,275,000 | None Listed On Document | |
| Warranty Deed | $1,275,000 | None Listed On Document | |
| Trustee Deed | $352,500 | 1St American Title |
Mortgage History
| Date | Status | Loan Amount | Loan Type |
|---|---|---|---|
| Open | $1,020,000 | New Conventional | |
| Closed | $1,020,000 | New Conventional | |
| Previous Owner | $148,000 | Credit Line Revolving | |
| Previous Owner | $727,500 | New Conventional | |
| Previous Owner | $668,500 | Adjustable Rate Mortgage/ARM | |
| Previous Owner | $150,000 | Credit Line Revolving | |
| Previous Owner | $650,000 | Unknown | |
| Previous Owner | $569,800 | Unknown |
Property History
| Date | Event | Price | Change | Sq Ft Price |
|---|---|---|---|---|
| 01/30/2025 01/30/25 | Sold | $1,275,000 | 0.0% | $295 / Sq Ft |
| 12/15/2024 12/15/24 | Pending | -- | -- | -- |
| 12/10/2024 12/10/24 | For Sale | $1,275,000 | -- | $295 / Sq Ft |
Tax History Compared to Growth
Tax History
| Year | Tax Paid | Tax Assessment Tax Assessment Total Assessment is a certain percentage of the fair market value that is determined by local assessors to be the total taxable value of land and additions on the property. | Land | Improvement |
|---|---|---|---|---|
| 2024 | $23,194 | $107,925 | $16,731 | $91,194 |
| 2023 | $23,194 | $107,925 | $16,731 | $91,194 |
| 2022 | $23,194 | $107,925 | $16,731 | $91,194 |
| 2021 | $21,951 | $91,050 | $13,513 | $77,537 |
| 2020 | $21,565 | $91,050 | $13,513 | $77,537 |
| 2019 | $22,650 | $107,972 | $13,513 | $94,459 |
| 2018 | $17,840 | $79,500 | $11,904 | $67,596 |
| 2017 | $17,393 | $79,500 | $11,904 | $67,596 |
| 2016 | $21,129 | $100,808 | $11,904 | $88,904 |
| 2015 | $16,606 | $72,600 | $9,974 | $62,626 |
| 2014 | $15,870 | $72,600 | $9,974 | $62,626 |
| 2013 | $15,367 | $72,600 | $9,974 | $62,626 |
Agents Affiliated with this Home
-
Carrie McCormick

Seller's Agent in 2025
Carrie McCormick
@ Properties
(312) 961-4612
7 in this area
717 Total Sales
-
Jacqueline Lotzof

Buyer's Agent in 2025
Jacqueline Lotzof
Compass
(847) 917-8220
21 in this area
315 Total Sales
Map
Source: Midwest Real Estate Data (MRED)
MLS Number: 12222316
APN: 04-10-202-049-0000
- 880 Bittersweet Dr
- 1508 Chapel Ct
- 1116 Dundee Rd
- 1040 Shermer Rd
- 1311 Wendy Dr
- 1088 Shermer Rd Unit 307
- 1135 Buttonwood Ln
- 1302 Waukegan Rd
- 1344 Waukegan Rd
- 535 Fairway Ln
- 1544 Walters Ave
- 1727 Dundee Rd
- 1758 Chapel Ct
- 670 Ballantrae Dr Unit 900
- 1542 Woodview Ln
- 1424 Sycamore Ln
- 1340 Edgewood Ln
- 1706 Elm Ave
- 1032 Whitfield Rd
- 1910 Cherry Ln Unit 124
