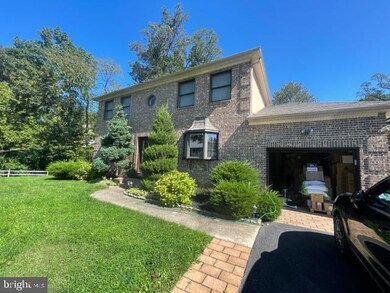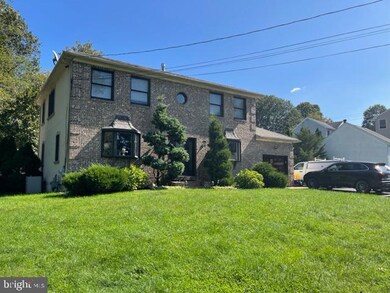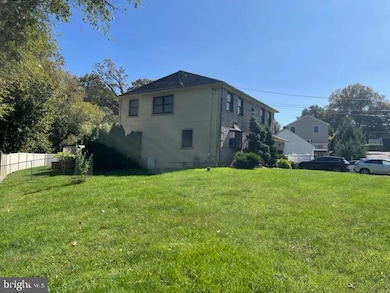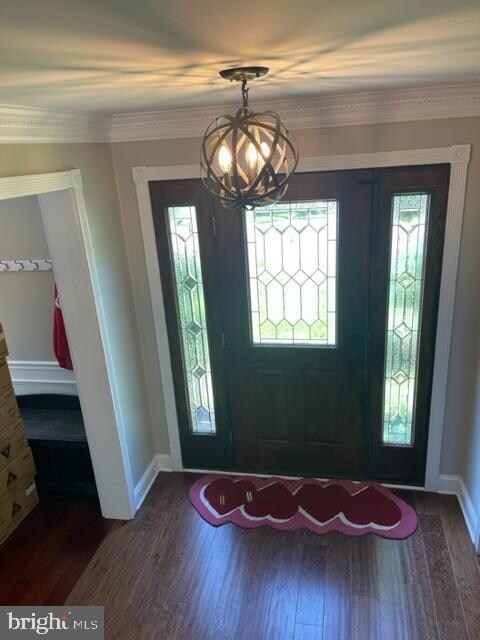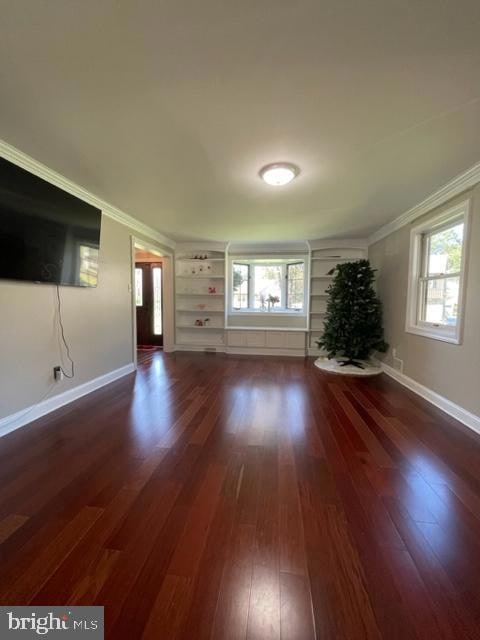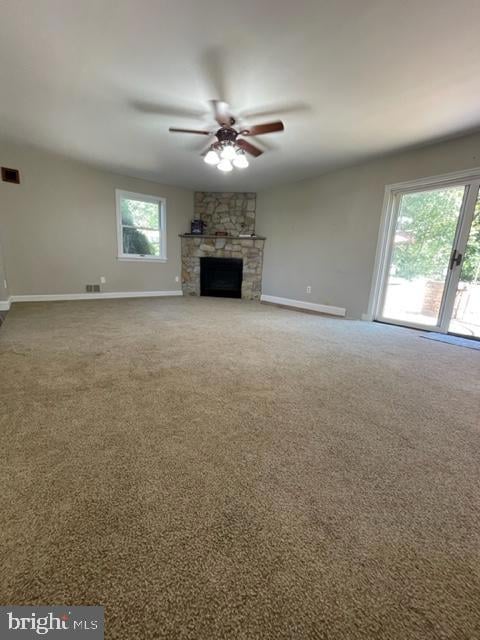
915 Standish Ave Huntingdon Valley, PA 19006
Rydal NeighborhoodHighlights
- In Ground Pool
- Colonial Architecture
- <<bathWithWhirlpoolToken>>
- Rydal East School Rated A
- Wood Flooring
- 1 Fireplace
About This Home
As of April 2025Welcome to this beautiful spacious home in the desirable Abington Township. Excellent home located on a cul-de-sac with a quiet wooded area full of mature trees, great landscaping and privacy! Custom built colonial home offering about 3800+ sq. ft. Gorgeous brick exterior as you drive up to the home with manicured landscaping that shows the pride of ownership. As you enter the large bright living room, you are greeted with hardwood flooring and built in bookshelves. The family room has a gas fireplace for those cozy fall/winter evenings and creative holiday season decorations. The dining area also has sliding doors leading to the large backyard private oasis. There is a paved patio, a 20' x 40' in ground pool and hot tub for entertaining friends and family or enjoying a nice barbecue while dining outside. There is also a shed to store your pool equipment and supplies. The large eat in kitchen has lots of cabinets for storage, beautiful granite countertops and tiled flooring for easy cleaning. Next to the kitchen is a mudroom, access to the garage, laundry room and powder room. Now let's head upstairs to the second floor where there are four generous sized bedrooms and hall bathroom with a whirlpool tub. The master suite has two walk-in closets and master bathroom ensuite featuring a double vanity, whirlpool tub and separate shower with glass doors. Next, we go downstairs to the fully finished basement. There is a built-in wet bar, a game room, an office area, extra storage space, an additional family room or turn it into a theater room, and a half bathroom for extra convenience. Super convenient location and in the award-winning Abington School District zoned for Rydal Elementary. Close to the Huntingdon Valley Shopping Center, Iron Hil Brewery, White Elephant Restaurant, fitness center, Giant Food Market, and other eateries, etc. There isn't much inventory in this area. Don't miss this opportunity to make this into your dream home!
Last Agent to Sell the Property
Central Realty Group LLC License #RM422843 Listed on: 01/14/2025
Home Details
Home Type
- Single Family
Est. Annual Taxes
- $9,846
Year Built
- Built in 1991
Lot Details
- 0.27 Acre Lot
- Lot Dimensions are 117.00 x 0.00
- Property is in very good condition
- Property is zoned R5
Parking
- 2 Car Direct Access Garage
- Front Facing Garage
- Driveway
Home Design
- Colonial Architecture
- Brick Exterior Construction
- Shingle Roof
- Stucco
Interior Spaces
- 2,694 Sq Ft Home
- Property has 2 Levels
- Built-In Features
- Chair Railings
- Crown Molding
- Wainscoting
- Ceiling Fan
- Recessed Lighting
- 1 Fireplace
- Family Room Off Kitchen
- Laundry on main level
- Finished Basement
Kitchen
- Eat-In Kitchen
- Upgraded Countertops
Flooring
- Wood
- Partially Carpeted
- Ceramic Tile
Bedrooms and Bathrooms
- 4 Main Level Bedrooms
- En-Suite Bathroom
- Walk-In Closet
- <<bathWithWhirlpoolToken>>
Pool
- In Ground Pool
- Spa
Outdoor Features
- Patio
- Exterior Lighting
Schools
- Abington Junior High School
- Abington Senior High School
Utilities
- Forced Air Heating and Cooling System
- Water Treatment System
- Well
- Natural Gas Water Heater
Community Details
- No Home Owners Association
- Huntingdon Valley Subdivision
Listing and Financial Details
- Assessor Parcel Number 30-00-63520-008
Ownership History
Purchase Details
Home Financials for this Owner
Home Financials are based on the most recent Mortgage that was taken out on this home.Purchase Details
Home Financials for this Owner
Home Financials are based on the most recent Mortgage that was taken out on this home.Purchase Details
Home Financials for this Owner
Home Financials are based on the most recent Mortgage that was taken out on this home.Purchase Details
Similar Homes in Huntingdon Valley, PA
Home Values in the Area
Average Home Value in this Area
Purchase History
| Date | Type | Sale Price | Title Company |
|---|---|---|---|
| Special Warranty Deed | $728,000 | World Wide Land Transfer | |
| Special Warranty Deed | $728,000 | World Wide Land Transfer | |
| Deed | $720,000 | None Listed On Document | |
| Deed | $510,000 | None Available | |
| Quit Claim Deed | -- | -- |
Mortgage History
| Date | Status | Loan Amount | Loan Type |
|---|---|---|---|
| Previous Owner | $576,000 | New Conventional | |
| Previous Owner | $408,000 | New Conventional | |
| Previous Owner | $344,134 | No Value Available | |
| Previous Owner | $360,000 | No Value Available | |
| Previous Owner | $215,000 | No Value Available |
Property History
| Date | Event | Price | Change | Sq Ft Price |
|---|---|---|---|---|
| 04/07/2025 04/07/25 | Sold | $728,000 | -2.8% | $270 / Sq Ft |
| 01/14/2025 01/14/25 | For Sale | $749,000 | +4.0% | $278 / Sq Ft |
| 06/30/2022 06/30/22 | Sold | $720,000 | 0.0% | $187 / Sq Ft |
| 06/07/2022 06/07/22 | Price Changed | $720,000 | +0.7% | $187 / Sq Ft |
| 04/28/2022 04/28/22 | Pending | -- | -- | -- |
| 04/28/2022 04/28/22 | Price Changed | $715,000 | +10.2% | $186 / Sq Ft |
| 04/20/2022 04/20/22 | For Sale | $649,000 | +27.3% | $169 / Sq Ft |
| 10/17/2019 10/17/19 | Sold | $510,000 | -3.8% | $133 / Sq Ft |
| 08/26/2019 08/26/19 | Pending | -- | -- | -- |
| 08/20/2019 08/20/19 | For Sale | $529,900 | -- | $138 / Sq Ft |
Tax History Compared to Growth
Tax History
| Year | Tax Paid | Tax Assessment Tax Assessment Total Assessment is a certain percentage of the fair market value that is determined by local assessors to be the total taxable value of land and additions on the property. | Land | Improvement |
|---|---|---|---|---|
| 2024 | $9,376 | $202,460 | $45,380 | $157,080 |
| 2023 | $8,985 | $202,460 | $45,380 | $157,080 |
| 2022 | $8,697 | $202,460 | $45,380 | $157,080 |
| 2021 | $8,229 | $202,460 | $45,380 | $157,080 |
| 2020 | $8,111 | $202,460 | $45,380 | $157,080 |
| 2019 | $8,111 | $202,460 | $45,380 | $157,080 |
| 2018 | $8,111 | $202,460 | $45,380 | $157,080 |
| 2017 | $7,872 | $202,460 | $45,380 | $157,080 |
| 2016 | $7,793 | $202,460 | $45,380 | $157,080 |
| 2015 | $7,325 | $202,460 | $45,380 | $157,080 |
| 2014 | $7,325 | $202,460 | $45,380 | $157,080 |
Agents Affiliated with this Home
-
Ken Kwong

Seller's Agent in 2025
Ken Kwong
Central Realty Group LLC
(215) 516-6038
1 in this area
114 Total Sales
-
Maryan Kauta
M
Buyer's Agent in 2025
Maryan Kauta
Keller Williams Real Estate - Southampton
(267) 515-7225
2 in this area
6 Total Sales
-
Janneza Roane

Seller's Agent in 2022
Janneza Roane
BHHS Fox & Roach
(267) 577-1936
1 in this area
76 Total Sales
-
Susan Ear
S
Buyer's Agent in 2022
Susan Ear
Premium Realty Castor Inc
(267) 242-5429
1 in this area
73 Total Sales
-
D
Seller's Agent in 2019
Denise Toner
BHHS Fox & Roach
-
Michael Sroka

Buyer's Agent in 2019
Michael Sroka
EXP Realty, LLC
(610) 520-6543
608 Total Sales
Map
Source: Bright MLS
MLS Number: PAMC2127246
APN: 30-00-63520-008
- 211 Park Ave
- 821 Reese Ave
- 1014 Anna Rd
- 340 Ainslie Rd
- 119 Robbins Ave
- 129 Blake Ave
- 1035 Old Ford Rd
- 1026 Old Ford Rd
- 905 Henrietta Ave
- 1 Shady Ln
- 718 Huntingdon Pike
- 615 Burke Ave
- 309 Lynwood Ave
- 8450 Pine Rd
- 1008 Fox Chase Rd
- 8305 Ridgeway St
- 525 Arthur St
- 7936 Fillmore St
- 315 Loney St
- 615 Hoffnagle St

