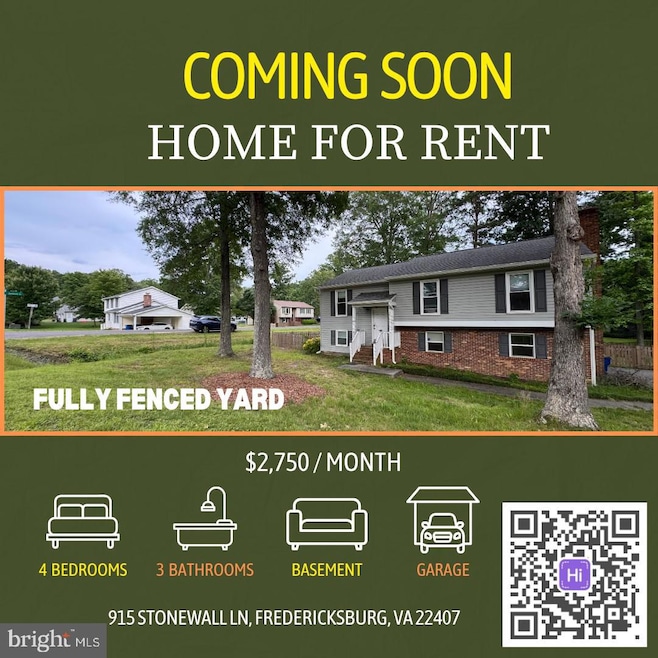915 Stonewall Ln Fredericksburg, VA 22407
Highlights
- 1 Fireplace
- No HOA
- Central Air
- Riverbend High School Rated A-
- 5 Car Attached Garage
- Dogs and Cats Allowed
About This Home
Welcome to this well maintained four-bedroom, three-bath home on a spacious corner lot! Fully fenced back yard, a deck and a patio is great for entertaining. 1-car garage is located on the side of the house. The main level features a modern kitchen with stainless steel appliances, granite countertops, and a center island, flowing into the dining area with access to a large deck—perfect for entertaining. Three comfortable bedrooms and updated flooring. The finished lower level includes a fourth bedroom with a full bath, a walk-out to the patio, a large rec room, bonus room, and garage access. This home has it all—space, updates, and location!Convenient Access: Just minutes from I-95, Route 3, and Route 1 — great for commuting to Washington, D.C., Quantico, or Richmond. Close to Fredericksburg VRE station for easy rail access.Nearby Shopping & Dining: Less than 15 minutes to Central Park, one of the largest shopping centers, featuring Wegmans, Target, Costco, Hobby Lobby, and numerous restaurants. Short drive to historic downtown Fredericksburg, full of charm, boutiques, museums, and riverfront dining.Parks & Recreation: Close to Alum Spring Park, Maury Park, and the Rappahannock River Heritage Trail for biking, hiking, and outdoor fun.Located in a quiet, mature neighborhood with no HOA—offering flexibility and privacy.
Home Details
Home Type
- Single Family
Est. Annual Taxes
- $2,718
Year Built
- Built in 1983
Lot Details
- Property is zoned RU
Parking
- 5 Car Attached Garage
- Rear-Facing Garage
- Side Facing Garage
- Garage Door Opener
- Driveway
- Off-Site Parking
Home Design
- Split Foyer
- Brick Exterior Construction
- Slab Foundation
- Asphalt
Interior Spaces
- Property has 2 Levels
- 1 Fireplace
Bedrooms and Bathrooms
Finished Basement
- Heated Basement
- Connecting Stairway
- Interior and Exterior Basement Entry
- Garage Access
- Natural lighting in basement
Utilities
- Central Air
- Heat Pump System
- Electric Water Heater
Listing and Financial Details
- Residential Lease
- Security Deposit $2,750
- No Smoking Allowed
- 12-Month Min and 24-Month Max Lease Term
- Available 7/12/25
- $45 Application Fee
- $75 Repair Deductible
- Assessor Parcel Number 21E1-51-
Community Details
Overview
- No Home Owners Association
- Stonewall Estates Subdivision
- Property Manager
Pet Policy
- Pet Deposit $500
- Dogs and Cats Allowed
Map
Source: Bright MLS
MLS Number: VASP2033290
APN: 21E-1-51
- 8017 Old Plank Rd
- 524 Halleck St
- 8408 W Hildy Ct
- 11219 Kailee Ln
- 12219 Glade Dr
- 11798 Wales Dr
- 11794 Wales Dr
- 11796 Wales Dr
- 11792 Wales Dr
- 11793 Wales Dr
- 11907 Sandy Hill Ct
- 12224 Stonehenge Dr
- 7504 Heathrow Dr
- 12132 Sawhill Blvd
- 11608 Brian Dr
- 12133 Sawhill Blvd
- 12013 Sawhill Blvd
- 8504 Matthew Maury Ct
- 7306 Pullen Dr
- 9109 Snowy Egret Ct

