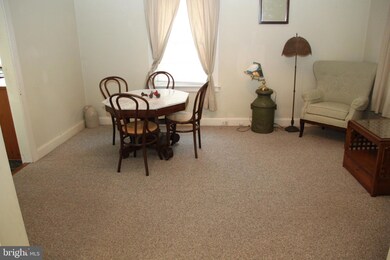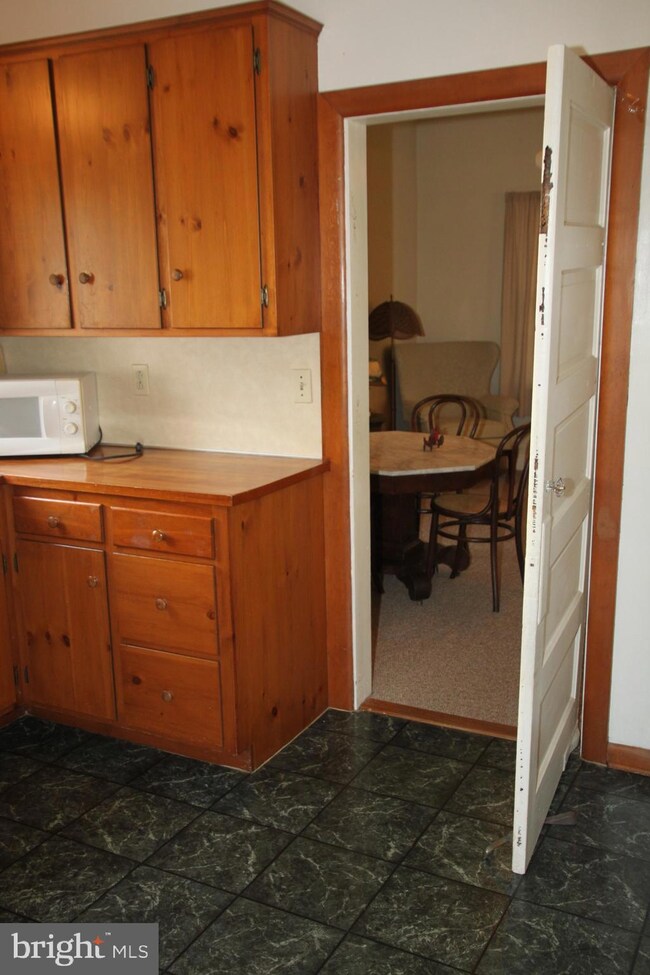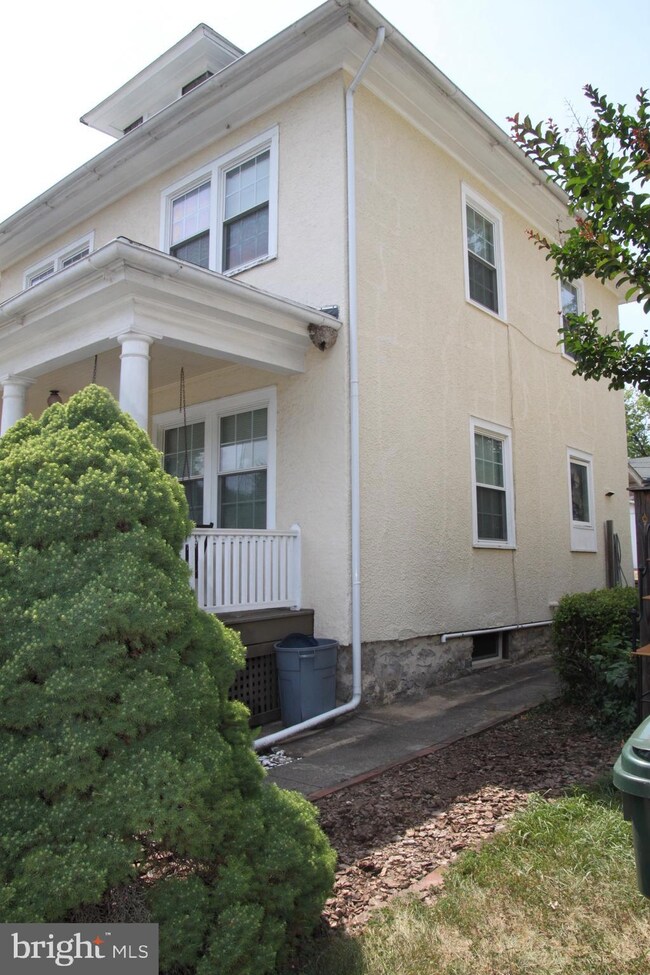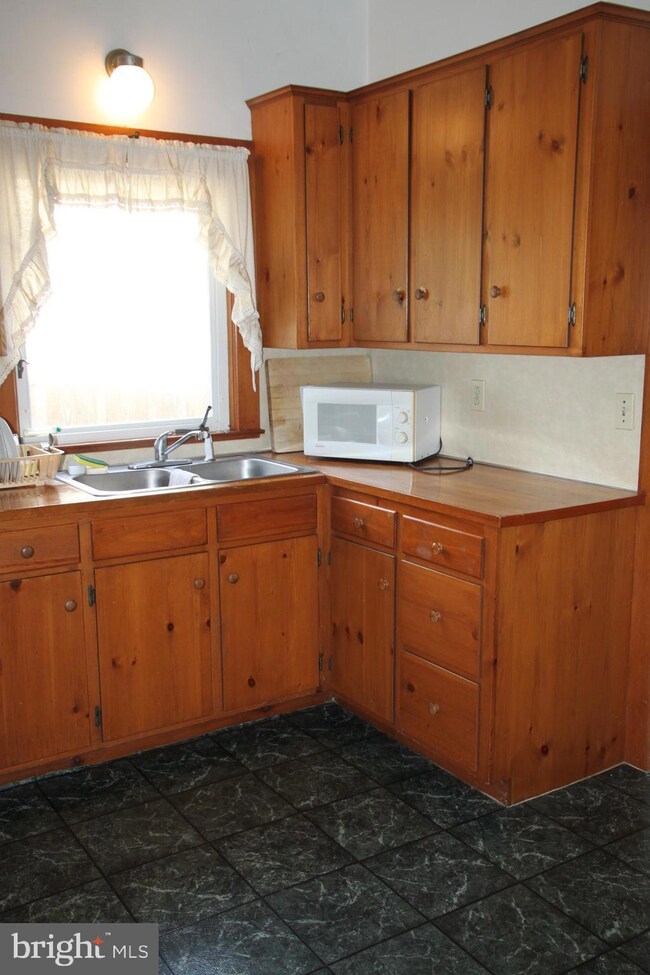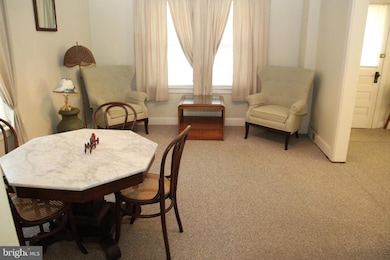
915 View St Hagerstown, MD 21742
North End NeighborhoodHighlights
- Colonial Architecture
- Traditional Floor Plan
- No HOA
- North Hagerstown High School Rated A-
- Wood Flooring
- Formal Dining Room
About This Home
As of September 2024Lovingly cared for by longtime owner, sit on your front porch swing and enjoy the shaded late afternoon ,3br, 2ba with a large living room that's carpeted but there are beautiful wood floors underneath, adjacent spacious formal dining room, again with lovely wood floors underneath the carpet, the ample kitchen leads to the first floor full bath w/shower and to the unfinished basement perfect for a shop area and the laundry is located there. The heat is economical natural gas forced hot-air so adding CAC should be a breeze(no pun intended). The beautiful wood staircase off the living room leads to the upstairs three bedrooms which are quite nicely sized and with ample sized closets and each bedroom displays the gorgeous wood flooring, full bathroom #2 is centrally located in the hall. The original windows have been replaced with energy efficient tilt double-pane vinyl ones throughout. The closet in the one bedroom appears to have been the staircase to the attic which could conceivably be finished but right now access to the attic is a trap door in the ceiling. The detached garage is large and has an alley access. Currently the city of Hagerstown has grant money in the $8000 range that doesn't have to be paid back as long as the buyer lives there 5 years and that program is coupled with a significantly lower interest rate.
Home Details
Home Type
- Single Family
Est. Annual Taxes
- $2,930
Year Built
- Built in 1923
Lot Details
- 4,800 Sq Ft Lot
- East Facing Home
- Back Yard
- Property is in very good condition
- Property is zoned RMOD
Parking
- 2 Car Direct Access Garage
- Oversized Parking
- Rear-Facing Garage
- On-Street Parking
- Off-Street Parking
Home Design
- Colonial Architecture
- Stone Foundation
- Shingle Roof
- Stucco
Interior Spaces
- Property has 3 Levels
- Traditional Floor Plan
- Partially Furnished
- Ceiling Fan
- Double Pane Windows
- Window Treatments
- Window Screens
- Living Room
- Formal Dining Room
Kitchen
- Eat-In Kitchen
- Electric Oven or Range
- Microwave
- Extra Refrigerator or Freezer
Flooring
- Wood
- Carpet
Bedrooms and Bathrooms
- 3 Bedrooms
- Soaking Tub
- Walk-in Shower
Laundry
- Dryer
- Washer
Unfinished Basement
- Connecting Stairway
- Laundry in Basement
Utilities
- Forced Air Heating System
- 220 Volts
- 100 Amp Service
- Electric Water Heater
- Municipal Trash
- Phone Connected
- Cable TV Available
Community Details
- No Home Owners Association
- City Of Hagerstown Subdivision
Listing and Financial Details
- Tax Lot 74
- Assessor Parcel Number 2221009938
Ownership History
Purchase Details
Home Financials for this Owner
Home Financials are based on the most recent Mortgage that was taken out on this home.Purchase Details
Home Financials for this Owner
Home Financials are based on the most recent Mortgage that was taken out on this home.Similar Homes in Hagerstown, MD
Home Values in the Area
Average Home Value in this Area
Purchase History
| Date | Type | Sale Price | Title Company |
|---|---|---|---|
| Deed | $175,000 | Americas Title | |
| Deed | $33,000 | -- |
Mortgage History
| Date | Status | Loan Amount | Loan Type |
|---|---|---|---|
| Open | $137,200 | New Conventional | |
| Previous Owner | $29,700 | No Value Available |
Property History
| Date | Event | Price | Change | Sq Ft Price |
|---|---|---|---|---|
| 09/20/2024 09/20/24 | Sold | $175,000 | -12.5% | $140 / Sq Ft |
| 08/04/2024 08/04/24 | Price Changed | $199,900 | -9.1% | $160 / Sq Ft |
| 07/03/2024 07/03/24 | For Sale | $220,000 | -- | $176 / Sq Ft |
Tax History Compared to Growth
Tax History
| Year | Tax Paid | Tax Assessment Tax Assessment Total Assessment is a certain percentage of the fair market value that is determined by local assessors to be the total taxable value of land and additions on the property. | Land | Improvement |
|---|---|---|---|---|
| 2024 | $1,414 | $166,267 | $0 | $0 |
| 2023 | $1,347 | $152,833 | $0 | $0 |
| 2022 | $1,270 | $139,400 | $48,000 | $91,400 |
| 2021 | $1,214 | $134,900 | $0 | $0 |
| 2020 | $1,214 | $130,400 | $0 | $0 |
| 2019 | $1,177 | $125,900 | $48,000 | $77,900 |
| 2018 | $1,169 | $125,033 | $0 | $0 |
| 2017 | $1,161 | $124,167 | $0 | $0 |
| 2016 | -- | $123,300 | $0 | $0 |
| 2015 | -- | $123,300 | $0 | $0 |
| 2014 | $2,105 | $123,300 | $0 | $0 |
Agents Affiliated with this Home
-
Thomas Test

Seller's Agent in 2024
Thomas Test
Real Estate Innovations
(240) 818-7019
3 in this area
64 Total Sales
-
Cristhian Huamani

Buyer's Agent in 2024
Cristhian Huamani
RG Realty, Inc.
(240) 706-1082
3 in this area
114 Total Sales
Map
Source: Bright MLS
MLS Number: MDWA2022984
APN: 21-009938
- 854 View St
- 893 Monet Dr
- 942 Monet Dr
- 17 E Irvin Ave
- 144 Fairground Ave
- 120 E Irvin Ave
- 646 N Mulberry St
- 644 N Mulberry St
- 719 N Locust St
- 1111 Fry Ave
- 940 Oak Hill Ave
- 113 Fairground Ave
- 30 Fairground Ave
- 225 Mealey Pkwy
- 711 Oak Hill Ave
- 33 Wayside Ave
- 1205 Hamilton Blvd
- 738 Medway Rd
- 1221 1221 Security Rd
- 1215 N Potomac St

