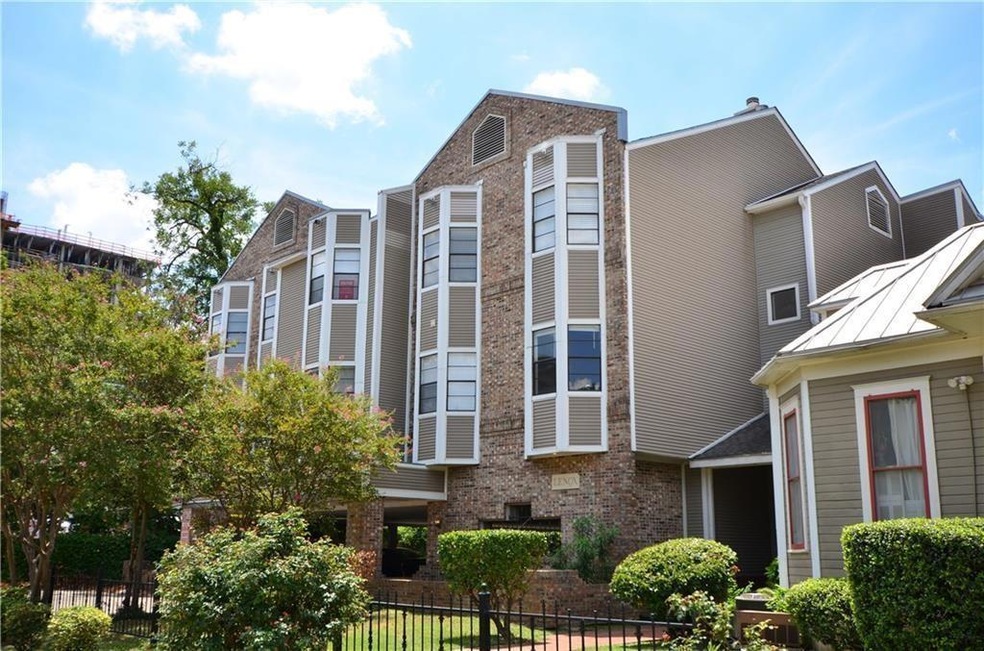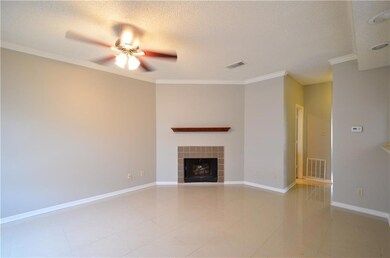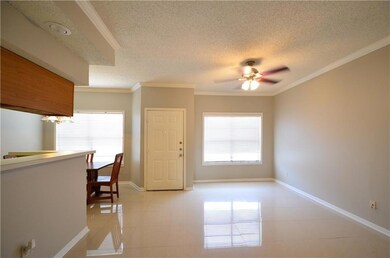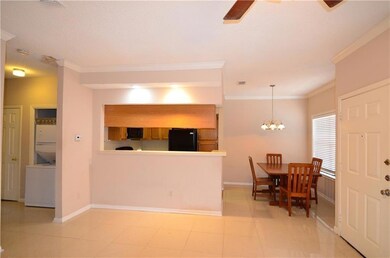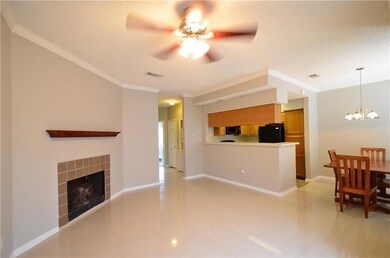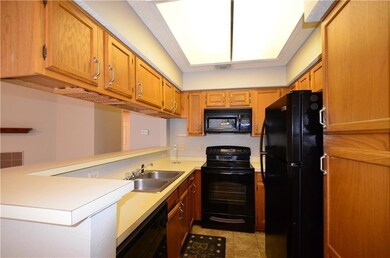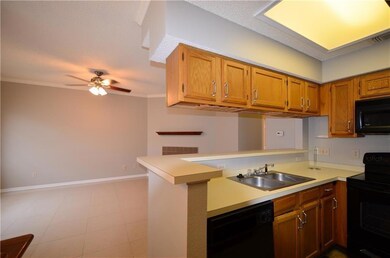915 W 23rd St Unit 201 Austin, TX 78705
West Campus NeighborhoodHighlights
- Building Security
- Outdoor Pool
- Bay Window
- Bryker Woods Elementary School Rated A
- Open Floorplan
- Controlled Access
About This Home
Spectacular West Campus 2 Bedroom and Largest Floor Plan at the Lenox. Immaculate Condition and Comes with Custom Dinning Room Table and chairs made specifically for this condo. Custom Tile Floors. Full Size Stack Washer / Dryer. Gated Entry . Two Covered Parking Spaces. Close to Everything. UT Shuttle Stop Directly across the Street. Orange Market one Block away. Cain & Ables, Pizza, Yoga. UT Campus just 5 blocks away.
Listing Agent
Property Management Of Texas Brokerage Phone: (512) 476-2673 License #0322920 Listed on: 03/28/2024
Condo Details
Home Type
- Condominium
Est. Annual Taxes
- $7,193
Year Built
- Built in 1985
Lot Details
- South Facing Home
- Masonry wall
Parking
- 2 Car Garage
- Assigned Parking
Home Design
- Slab Foundation
- Frame Construction
Interior Spaces
- 996 Sq Ft Home
- 1-Story Property
- Open Floorplan
- Ceiling Fan
- Awning
- Bay Window
- Living Room with Fireplace
- Stacked Washer and Dryer
Kitchen
- Electric Cooktop
- Free-Standing Range
- Microwave
- Dishwasher
- Disposal
Flooring
- Tile
- Vinyl
Bedrooms and Bathrooms
- 2 Main Level Bedrooms
- 2 Full Bathrooms
Schools
- Bryker Woods Elementary School
- O Henry Middle School
- Austin High School
Utilities
- Central Heating and Cooling System
- Electric Water Heater
Additional Features
- No Carpet
- Sustainability products and practices used to construct the property include see remarks
- Outdoor Pool
Listing and Financial Details
- Security Deposit $2,200
- Tenant pays for cable TV, electricity, hot water, insurance, internet, pest control
- The owner pays for association fees, HVAC maintenance, repairs, trash collection, water
- 12 Month Lease Term
- $105 Application Fee
- Assessor Parcel Number 02120119070000
Community Details
Overview
- Property has a Home Owners Association
- 33 Units
- Lenox Condo Amd Subdivision
- Property managed by Property Management of Texas
Security
- Building Security
- Controlled Access
Map
Source: Unlock MLS (Austin Board of REALTORS®)
MLS Number: 6368828
APN: 544442
- 915 W 23rd St Unit 108
- 914 W 22nd 1 2 St Unit 304
- 2216 San Gabriel St Unit 108
- 1010 W 23rd St Unit 4
- 1010 W 23rd St Unit 16
- 1010 W 23 St Unit 15
- 912 W 22nd St Unit 201
- 2401 Leon St Unit 306
- 2401 Leon St Unit 110
- 2300 Leon St Unit 202
- 706 W 22nd St Unit 204
- 807 W 25th St Unit 102
- 807 W 25th St Unit 207
- 910 W 25th St Unit 403
- 910 W 25th St Unit 402
- 1910 Robbins Place Unit 207
- 1910 Robbins Place Unit 301
- 2110 Rio Grande St Unit 107
- 1110 W 22nd St Unit 2
- 1110 W 22nd St Unit 16
- 915 W 23rd St Unit 208
- 915 W 23rd St Unit C
- 915 W 23rd St Unit 108
- 915 W 23rd St Unit 211
- 915 W 23rd St Unit 104
- 915 W 23rd St
- 915 W 23rd St
- 909 W 23rd St Unit ID1318655P
- 912 W 22 1 2 St Unit B
- 910 W 22nd 1 2 St
- 2216 San Gabriel St Unit 108
- 2216 San Gabriel St Unit 105
- 2216 San Gabriel St Unit 201
- 2216 San Gabriel St Unit 305
- 2216 San Gabriel St Unit 107
- 2216 San Gabriel St Unit 206
- 2216 San Gabriel St Unit 304
- 2216 San Gabriel St Unit 101
- 2212 San Gabriel St
- 1005 W 23rd St Unit ID1318654P
