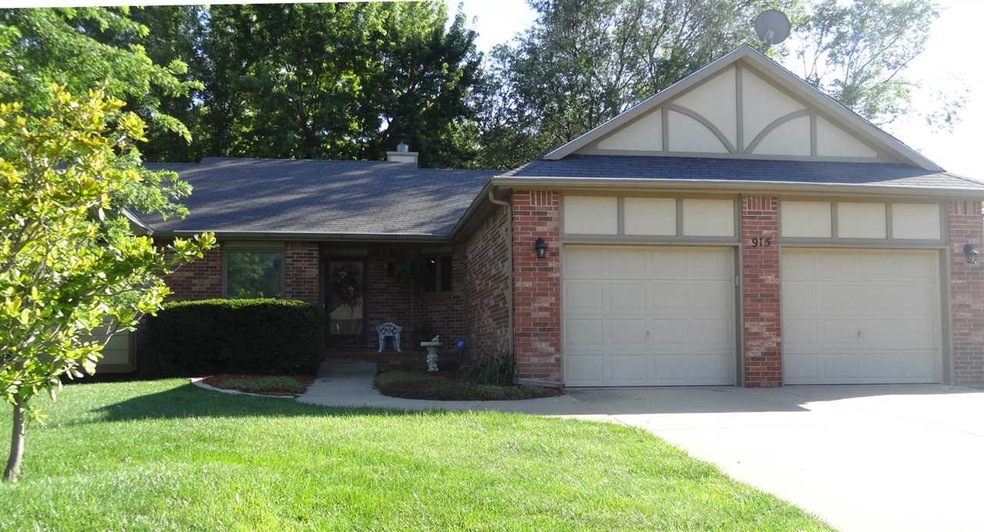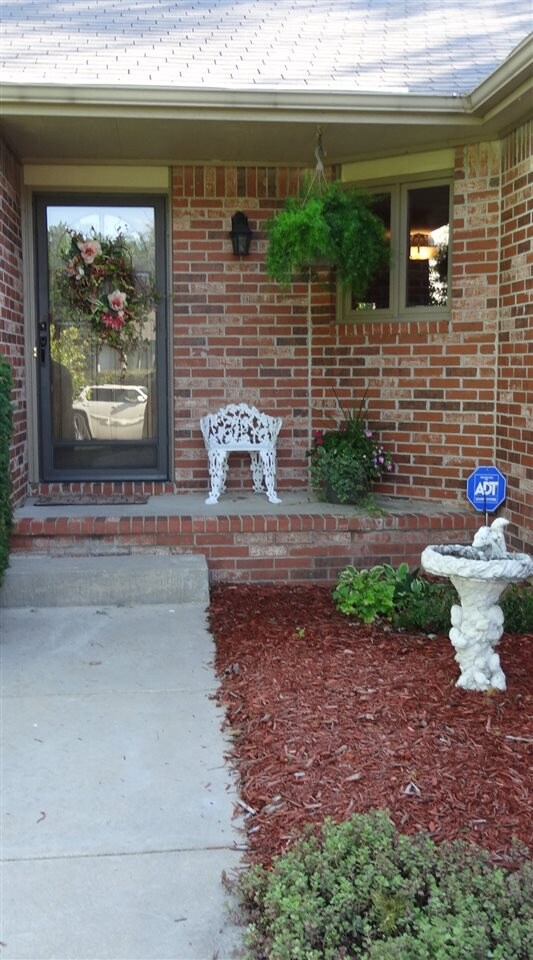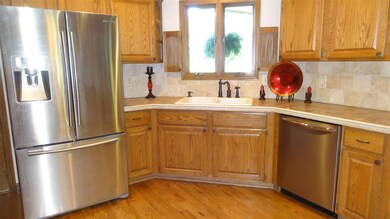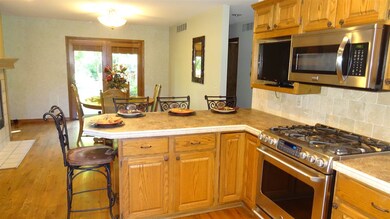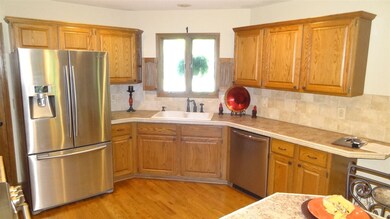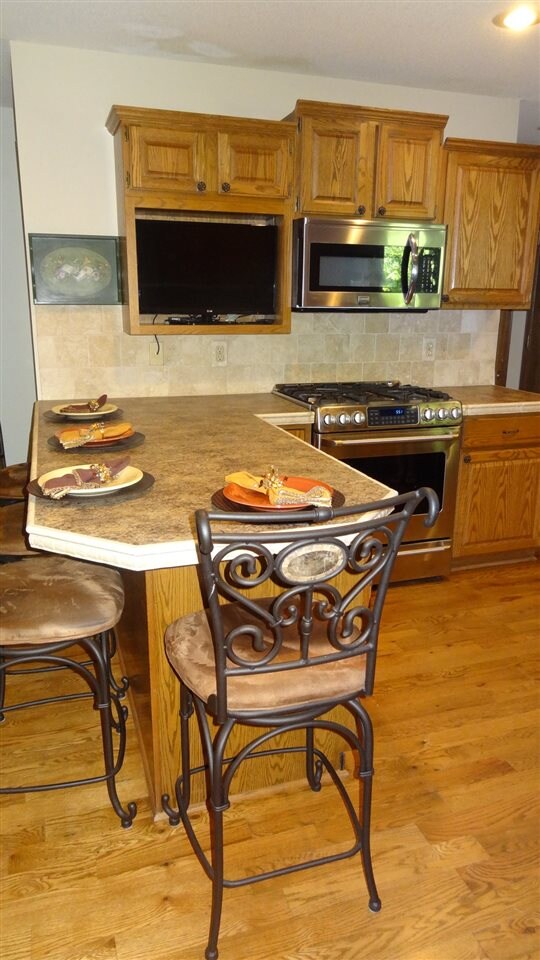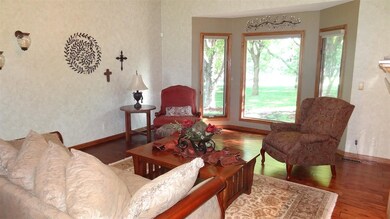
915 W 2nd St Andover, KS 67002
Highlights
- Golf Course Community
- Fireplace in Kitchen
- Vaulted Ceiling
- Andover Central Middle School Rated A
- Deck
- Ranch Style House
About This Home
As of July 2021Stop the car! You'll feel right at home the minute you walk into this lovely property! Very well maintained home with new HVAC system, 7 year old roof, newer Pella windows, spacious kitchen with upscale stainless appliances (all stay with the home), 4 bedrooms (3 on the main floor with a split bedroom plan), 3 updated baths (all with tiled floors and master features heated tiled floor) granite in main floor bathrooms, walk-in closets, custom stained glass windows, art niche gas fireplace and so much more! The main floor laundry room with storage closet will be a much appreciated feature. Love to entertain and grill outdoors? Wait until you see this park-like backyard! 13 mature trees shade the large backyard and tiered deck. The living room bay window overlooks the backyard and the commons area of the golf course. This fabulous home also offers abundant storage-no more renting a storage unit! Everyone will enjoy hanging out in the large and spacious family room. The sprinkler system on a well keeps the yard and flower beds green without breaking the bank! The over-sized garage has space for vehicles and storage. Conveniently located close to shopping and dining, with great Andover Schools; this house would love to be your next home.
Last Agent to Sell the Property
Berkshire Hathaway PenFed Realty License #00217342 Listed on: 07/16/2016
Last Buyer's Agent
Annie Jesseph
Sundgren Realty License #SP00237414
Home Details
Home Type
- Single Family
Est. Annual Taxes
- $3,340
Year Built
- Built in 1991
Lot Details
- 0.38 Acre Lot
- Irregular Lot
- Sprinkler System
HOA Fees
- $6 Monthly HOA Fees
Home Design
- Ranch Style House
- Frame Construction
- Composition Roof
Interior Spaces
- Vaulted Ceiling
- Ceiling Fan
- Gas Fireplace
- Window Treatments
- Family Room
- Living Room with Fireplace
- Combination Kitchen and Dining Room
- Wood Flooring
- Storm Doors
Kitchen
- Breakfast Bar
- Oven or Range
- Plumbed For Gas In Kitchen
- Electric Cooktop
- Microwave
- Dishwasher
- Disposal
- Fireplace in Kitchen
Bedrooms and Bathrooms
- 4 Bedrooms
- Walk-In Closet
- 3 Full Bathrooms
- Separate Shower in Primary Bathroom
Laundry
- Laundry Room
- Laundry on main level
Finished Basement
- Basement Fills Entire Space Under The House
- Bedroom in Basement
- Finished Basement Bathroom
- Basement Storage
- Natural lighting in basement
Parking
- 2 Car Attached Garage
- Garage Door Opener
Outdoor Features
- Deck
- Outbuilding
- Rain Gutters
Schools
- Andover Elementary And Middle School
- Andover Central High School
Utilities
- Forced Air Heating and Cooling System
- Satellite Dish
Listing and Financial Details
- Assessor Parcel Number 20079-
Community Details
Overview
- Association fees include gen. upkeep for common ar
- Green Valley Subdivision
Recreation
- Golf Course Community
Ownership History
Purchase Details
Home Financials for this Owner
Home Financials are based on the most recent Mortgage that was taken out on this home.Purchase Details
Home Financials for this Owner
Home Financials are based on the most recent Mortgage that was taken out on this home.Purchase Details
Similar Homes in Andover, KS
Home Values in the Area
Average Home Value in this Area
Purchase History
| Date | Type | Sale Price | Title Company |
|---|---|---|---|
| Deed | -- | Security 1St Title Llc | |
| Deed | $351,088 | Security First Title | |
| Deed | -- | Security 1St Title | |
| Interfamily Deed Transfer | -- | None Available |
Mortgage History
| Date | Status | Loan Amount | Loan Type |
|---|---|---|---|
| Open | $280,870 | New Conventional | |
| Closed | $280,870 | VA | |
| Closed | $280,870 | VA |
Property History
| Date | Event | Price | Change | Sq Ft Price |
|---|---|---|---|---|
| 07/06/2021 07/06/21 | Sold | -- | -- | -- |
| 05/25/2021 05/25/21 | Pending | -- | -- | -- |
| 05/24/2021 05/24/21 | For Sale | $289,900 | +21.3% | $90 / Sq Ft |
| 08/29/2016 08/29/16 | Sold | -- | -- | -- |
| 07/21/2016 07/21/16 | Pending | -- | -- | -- |
| 07/16/2016 07/16/16 | For Sale | $239,000 | -- | $72 / Sq Ft |
Tax History Compared to Growth
Tax History
| Year | Tax Paid | Tax Assessment Tax Assessment Total Assessment is a certain percentage of the fair market value that is determined by local assessors to be the total taxable value of land and additions on the property. | Land | Improvement |
|---|---|---|---|---|
| 2025 | $65 | $45,839 | $4,625 | $41,214 |
| 2024 | $65 | $43,371 | $3,003 | $40,368 |
| 2023 | $6,206 | $41,221 | $3,003 | $38,218 |
| 2022 | $6,175 | $36,528 | $3,003 | $33,525 |
| 2021 | $4,678 | $30,879 | $3,003 | $27,876 |
| 2020 | $4,815 | $29,705 | $3,003 | $26,702 |
| 2019 | $4,678 | $28,601 | $3,003 | $25,598 |
| 2018 | $4,505 | $27,669 | $3,003 | $24,666 |
| 2017 | $4,473 | $27,485 | $3,003 | $24,482 |
| 2014 | -- | $183,300 | $26,110 | $157,190 |
Agents Affiliated with this Home
-
Christy Needles

Seller's Agent in 2021
Christy Needles
Berkshire Hathaway PenFed Realty
(316) 516-4591
69 in this area
636 Total Sales
-
Nancy Shih

Buyer's Agent in 2021
Nancy Shih
RE/MAX Associates
(316) 992-1108
24 in this area
181 Total Sales
-
Kathy Stucky

Seller's Agent in 2016
Kathy Stucky
Berkshire Hathaway PenFed Realty
(316) 772-2479
1 in this area
87 Total Sales
-
A
Buyer's Agent in 2016
Annie Jesseph
Sundgren Realty
Map
Source: South Central Kansas MLS
MLS Number: 522911
APN: 304-19-0-20-03-013-00-0
- 324 N Lakeside Dr
- 1121 Mulberry Ct
- 924 W Cedarwood Ct
- 809 W Putter Ct
- 1430 Chaumont Cir
- 110 Lioba Dr
- 547 N Angle Ln
- 1411 Northpointe Ct
- 225 S Jamestown Cir
- 17 N Grand Mere St
- 255 S Jamestown Cir
- 217 Chaparral Ct
- 316 Lexington St
- 201 S Bordeulac St
- 345 S Pitchers Ct
- 618 18th Fairway
- 307 Cypress Ct
- 301 S Bordeulac St
- 1205 Terradyne Ct
- 15704 E Morningside St
